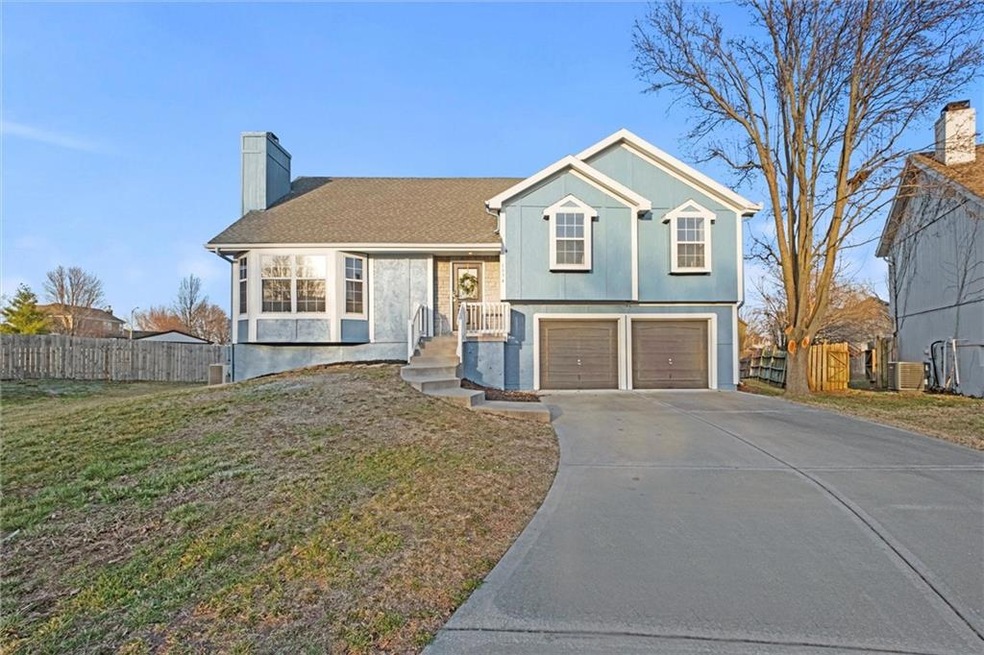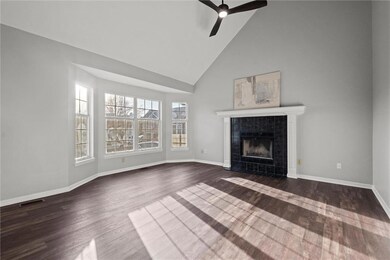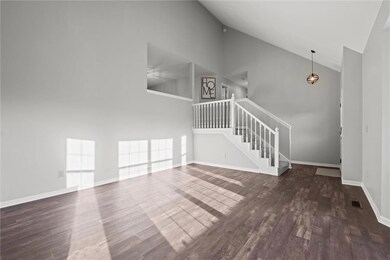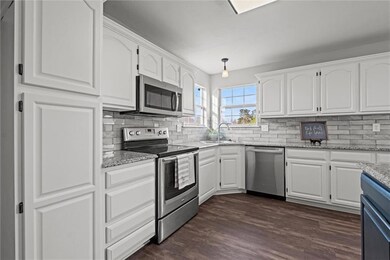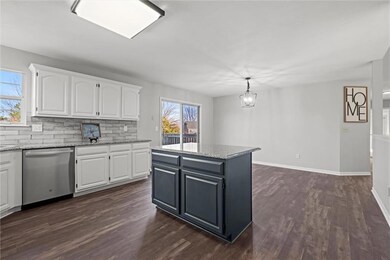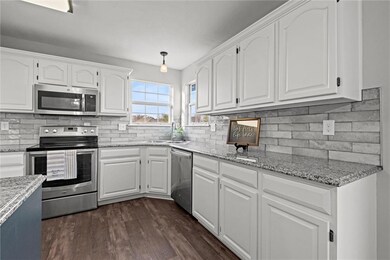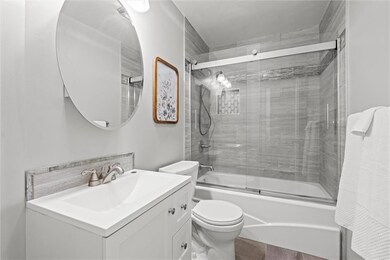
1034 N Parker Terrace Olathe, KS 66061
Estimated Value: $337,000 - $391,000
Highlights
- Deck
- Vaulted Ceiling
- Stainless Steel Appliances
- Summit Trail Middle School Rated A
- No HOA
- Cul-De-Sac
About This Home
As of March 2024Come discover this gem of a home that is completely refinished with new LVP, tile, and carpeted floors along with all new interior and exterior paint, updated bathrooms, modern light fixtures, ceiling fans, and more! The main floor's large living room offers a cathedral ceiling and wood burning fireplace. Just a few stairs up you will find your kitchen with an island, new granite countertops with complimenting tile backsplash, and lots of natural light. The attached dining room opens up to the outdoor deck. On the same floor there is a fully refinished bathroom with a modern tub/shower. Primary suite has two closets, a bathroom with a cathedral ceiling, skylight, porcelain tile floors and a walk-in shower. Two more bedrooms are located on this same floor each with a window that allows natural light in. Walk in and go down a few stairs to your walk out basement with a patio. Here you will find space to make your own such as a recreational room, 2nd living space, office, home gym, or whatever you need! You will also find a half bath, laundry closet, and entry to the sub basement that offers plenty of storage space. The oversized, two car garage offers room for your vehicles as well more storage space. This home is being sold with the attached lot of land behind the home that makes the backyard a canvas just waiting for you. Home is located in a cul-de-sac and is close to shopping, restaurants, schools, parks, playgrounds and easy highway access. Step into this “like new” home with land and make it all yours!
Last Agent to Sell the Property
KW Diamond Partners Brokerage Phone: 913-278-9679 Listed on: 02/23/2024

Home Details
Home Type
- Single Family
Est. Annual Taxes
- $4,047
Year Built
- Built in 1994
Lot Details
- 0.33 Acre Lot
- Cul-De-Sac
- Southwest Facing Home
- Paved or Partially Paved Lot
Parking
- 2 Car Attached Garage
- Front Facing Garage
- Garage Door Opener
Home Design
- Split Level Home
- Frame Construction
- Composition Roof
- Wood Siding
Interior Spaces
- Vaulted Ceiling
- Ceiling Fan
- Wood Burning Fireplace
- Living Room with Fireplace
- Combination Kitchen and Dining Room
- Dryer Hookup
Kitchen
- Built-In Electric Oven
- Gas Range
- Dishwasher
- Stainless Steel Appliances
- Kitchen Island
Flooring
- Carpet
- Tile
- Luxury Vinyl Plank Tile
Bedrooms and Bathrooms
- 3 Bedrooms
- Walk-In Closet
Finished Basement
- Walk-Out Basement
- Sub-Basement
- Laundry in Basement
Home Security
- Storm Windows
- Fire and Smoke Detector
Schools
- Fairview Elementary School
- Olathe Northwest High School
Additional Features
- Deck
- Forced Air Heating and Cooling System
Community Details
- No Home Owners Association
- Prairie Haven Subdivision
Listing and Financial Details
- Assessor Parcel Number DP59150000-0011
- $0 special tax assessment
Ownership History
Purchase Details
Home Financials for this Owner
Home Financials are based on the most recent Mortgage that was taken out on this home.Purchase Details
Home Financials for this Owner
Home Financials are based on the most recent Mortgage that was taken out on this home.Purchase Details
Similar Homes in Olathe, KS
Home Values in the Area
Average Home Value in this Area
Purchase History
| Date | Buyer | Sale Price | Title Company |
|---|---|---|---|
| Brooks Kieanna | -- | Secured Title Of Kansas City | |
| Dlr Homes Llc | -- | Secured Title Of Kansas City | |
| Myers Derek A | $252,500 | Security 1St Title |
Mortgage History
| Date | Status | Borrower | Loan Amount |
|---|---|---|---|
| Open | Brooks Kieanna | $378,026 | |
| Previous Owner | Myers Bradford C | $159,800 | |
| Previous Owner | Myers Bradford | $152,500 |
Property History
| Date | Event | Price | Change | Sq Ft Price |
|---|---|---|---|---|
| 03/29/2024 03/29/24 | Sold | -- | -- | -- |
| 03/06/2024 03/06/24 | Pending | -- | -- | -- |
| 03/01/2024 03/01/24 | For Sale | $385,000 | -- | $214 / Sq Ft |
Tax History Compared to Growth
Tax History
| Year | Tax Paid | Tax Assessment Tax Assessment Total Assessment is a certain percentage of the fair market value that is determined by local assessors to be the total taxable value of land and additions on the property. | Land | Improvement |
|---|---|---|---|---|
| 2024 | $4,075 | $36,478 | $7,999 | $28,479 |
| 2023 | $4,047 | $35,408 | $7,269 | $28,139 |
| 2022 | $3,530 | $30,107 | $6,609 | $23,498 |
| 2021 | $3,301 | $26,772 | $6,006 | $20,766 |
| 2020 | $3,230 | $25,967 | $6,006 | $19,961 |
| 2019 | $3,089 | $24,679 | $5,006 | $19,673 |
| 2018 | $2,895 | $22,988 | $4,350 | $18,638 |
| 2017 | $2,849 | $22,390 | $4,350 | $18,040 |
| 2016 | $2,544 | $20,528 | $3,787 | $16,741 |
| 2015 | $2,467 | $19,930 | $3,787 | $16,143 |
| 2013 | -- | $19,044 | $3,787 | $15,257 |
Agents Affiliated with this Home
-
Tammy De La Rosa
T
Seller's Agent in 2024
Tammy De La Rosa
KW Diamond Partners
(913) 322-7500
7 in this area
16 Total Sales
-
Regan Smith

Buyer's Agent in 2024
Regan Smith
The Siscos Group Realtors
(913) 972-0345
1 in this area
4 Total Sales
Map
Source: Heartland MLS
MLS Number: 2471733
APN: DP59150000-0011
- 11588 S Houston St
- 1033 N Clinton St
- 1084 W Cothrell St
- 12557 S Crest Dr
- 15609 S Annie #4402 St
- 12341 S Tallgrass Dr
- 944 N Pine St
- 12316 S Prairie Creek Rd
- 12310 S Prairie Creek Rd
- 12304 S Prairie Creek Rd
- 21533 W 122nd St
- 612 N Logan St
- 12184 S Tallgrass Dr
- 22120 W 122nd St
- 1415 W Prairie Ct
- 423 N Walnut St
- 21722 W 120th Ct Unit 3402
- 12020 S Tallgrass #1000 Dr
- 21746 W 120th Ct Unit 3303
- 21746 W 120th Ct Unit 3300
- 1034 N Parker Terrace
- 1030 N Parker Terrace
- 1038 N Parker Terrace
- 1026 N Parker Terrace
- 990 W Elizabeth St
- 980 W Elizabeth St
- 1033 N Parker Terrace
- 1022 N Parker Terrace
- 1000 W Elizabeth St
- 1029 N Parker Terrace
- 970 W Elizabeth St
- 1047 N Marion St
- 1018 N Parker Terrace
- 1021 N Parker Terrace
- 12655 S Parker Terrace
- 12645 S Parker Terrace
- 1043 N Marion St
- 960 W Elizabeth St
- 1017 N Parker Terrace
- 21203 W 126th Terrace
