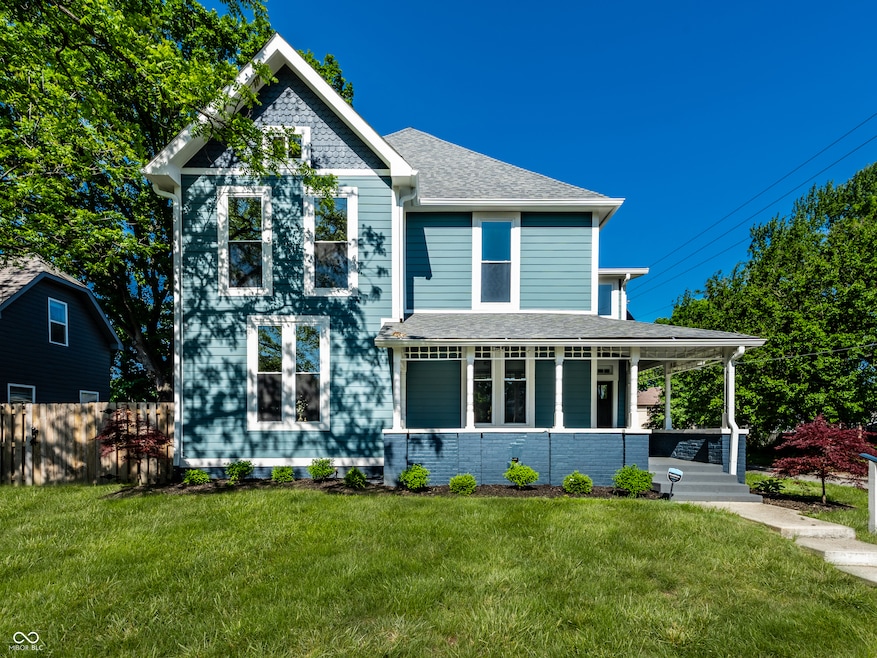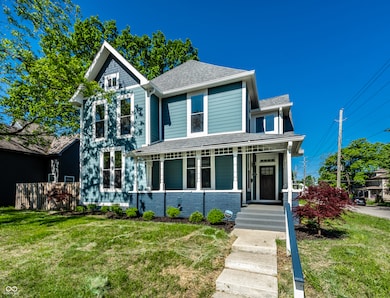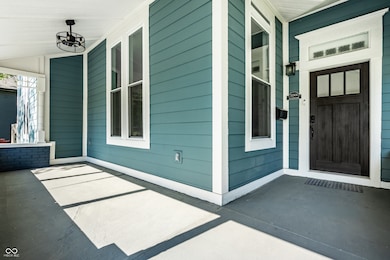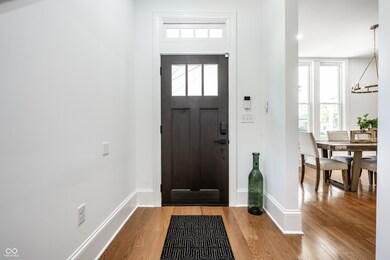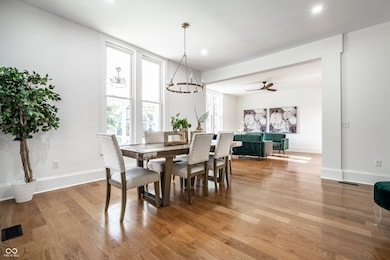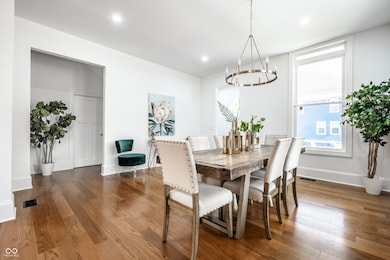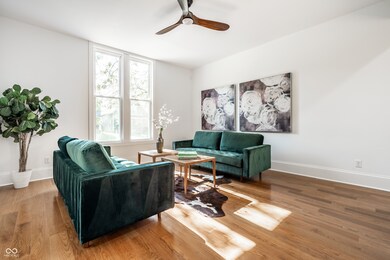
1034 N Tacoma Ave Indianapolis, IN 46201
Windsor Park NeighborhoodEstimated payment $4,938/month
Highlights
- Mature Trees
- Engineered Wood Flooring
- No HOA
- Traditional Architecture
- Corner Lot
- Formal Dining Room
About This Home
Just listed in the heart of Springdale, one of Downtown Indy's most exciting Near-Eastside neighborhoods-this truly stunning, one-of-a-kind luxury property offers a rare blend of craftsmanship, functionality, and sophisticated design on an oversized, fully fenced corner lot. Inside, you'll find six spacious bedrooms and five-and-a-half beautifully appointed bathrooms, including not just one but **two** soundproofed master suites designed for ultimate privacy and serenity. And the cherry on top- a fully separated one-bedroom apartment-complete with its own private entrance, laundry, and high-end finishes. Whether you're accommodating multi-generational living, welcoming guests, or looking for passive income potential, this versatile space is a total game-changer. From the moment you enter, it's clear this home was crafted to impress. The chef's kitchen dazzles with quartz countertops, stainless steel appliances, a walk-in pantry, and a built-in wine fridge. Engineered hardwood flooring flows seamlessly throughout, leading you into open-concept living spaces filled with natural light and elevated by custom woodwork and premium finishes at every turn. Function meets luxury with three separate laundry rooms, tankless water heaters for endless hot water, and a finished attic loft featuring skylights and a dedicated full bathroom. With a brand-new two-car garage, plus two additional off-street parking spots- this is more than a home-it's a statement. A place where every detail has been considered and all just minutes from the Bottleworks District, Factory Arts District, Mass Ave, and all that downtown Indy has to offer, this Springdale stunner is the lifestyle upgrade you've been waiting for. Let's make it yours. Reach out today to schedule your private showing-this gem won't stay under the radar for long!
Last Listed By
CENTURY 21 Scheetz Brokerage Email: dylan@c21scheetz.com License #RB18000382 Listed on: 05/27/2025

Open House Schedule
-
Saturday, May 31, 20253:00 to 5:00 pm5/31/2025 3:00:00 PM +00:005/31/2025 5:00:00 PM +00:00Add to Calendar
Home Details
Home Type
- Single Family
Est. Annual Taxes
- $1,230
Year Built
- Built in 1900
Lot Details
- 8,930 Sq Ft Lot
- Corner Lot
- Mature Trees
Parking
- 2 Car Detached Garage
Home Design
- Traditional Architecture
- Brick Foundation
Interior Spaces
- 2-Story Property
- Woodwork
- Paddle Fans
- Vinyl Clad Windows
- Window Screens
- Entrance Foyer
- Formal Dining Room
- Engineered Wood Flooring
- Unfinished Basement
- Basement Lookout
- Permanent Attic Stairs
- Fire and Smoke Detector
- Kitchen Island
Bedrooms and Bathrooms
- 6 Bedrooms
- Walk-In Closet
- In-Law or Guest Suite
Outdoor Features
- Wrap Around Porch
Utilities
- Forced Air Heating System
- Heat Pump System
- Gas Water Heater
Community Details
- No Home Owners Association
- Lowells Sub Vajens Spring Dale Subdivision
Listing and Financial Details
- Tax Lot 8
- Assessor Parcel Number 490732212006000101
Map
Home Values in the Area
Average Home Value in this Area
Tax History
| Year | Tax Paid | Tax Assessment Tax Assessment Total Assessment is a certain percentage of the fair market value that is determined by local assessors to be the total taxable value of land and additions on the property. | Land | Improvement |
|---|---|---|---|---|
| 2024 | $1,356 | $53,900 | $37,100 | $16,800 |
| 2023 | $1,356 | $52,100 | $37,100 | $15,000 |
| 2022 | $1,348 | $52,100 | $37,100 | $15,000 |
| 2021 | $1,968 | $49,500 | $37,100 | $12,400 |
| 2020 | $554 | $19,000 | $7,200 | $11,800 |
| 2019 | $3,148 | $109,200 | $7,200 | $102,000 |
| 2018 | $2,412 | $96,600 | $7,200 | $89,400 |
| 2017 | $2,611 | $93,800 | $7,200 | $86,600 |
| 2016 | $2,086 | $90,600 | $7,200 | $83,400 |
| 2014 | $1,797 | $83,100 | $7,200 | $75,900 |
| 2013 | $771 | $83,100 | $7,200 | $75,900 |
Property History
| Date | Event | Price | Change | Sq Ft Price |
|---|---|---|---|---|
| 05/27/2025 05/27/25 | For Sale | $911,102 | -- | $192 / Sq Ft |
Purchase History
| Date | Type | Sale Price | Title Company |
|---|---|---|---|
| Warranty Deed | $75,000 | First American Title Insurance |
Mortgage History
| Date | Status | Loan Amount | Loan Type |
|---|---|---|---|
| Previous Owner | $380,000 | New Conventional | |
| Previous Owner | $270,000 | Construction | |
| Previous Owner | $172,250 | Construction |
Similar Homes in Indianapolis, IN
Source: MIBOR Broker Listing Cooperative®
MLS Number: 22041174
APN: 49-07-32-212-006.000-101
- 2421 E 11th St
- 1115 N Keystone Ave
- 431 N Tacoma Ave
- 1121 N Tacoma Ave
- 13 N Tacoma Ave
- 2431 E 10th St
- 1043 N Beville Ave
- 1015 N Beville Ave
- 935 N Tacoma Ave
- 2607 E 12th St
- 53 N Beville Ave
- 941 N Beville Ave
- 1229 N Keystone Ave
- 1230 N Temple Ave
- 1110 N Rural St
- 1224 Keystone Ave
- 1126 N Rural St
- 929 N Beville Ave
- 950 N Rural St
- 909 N Temple Ave
