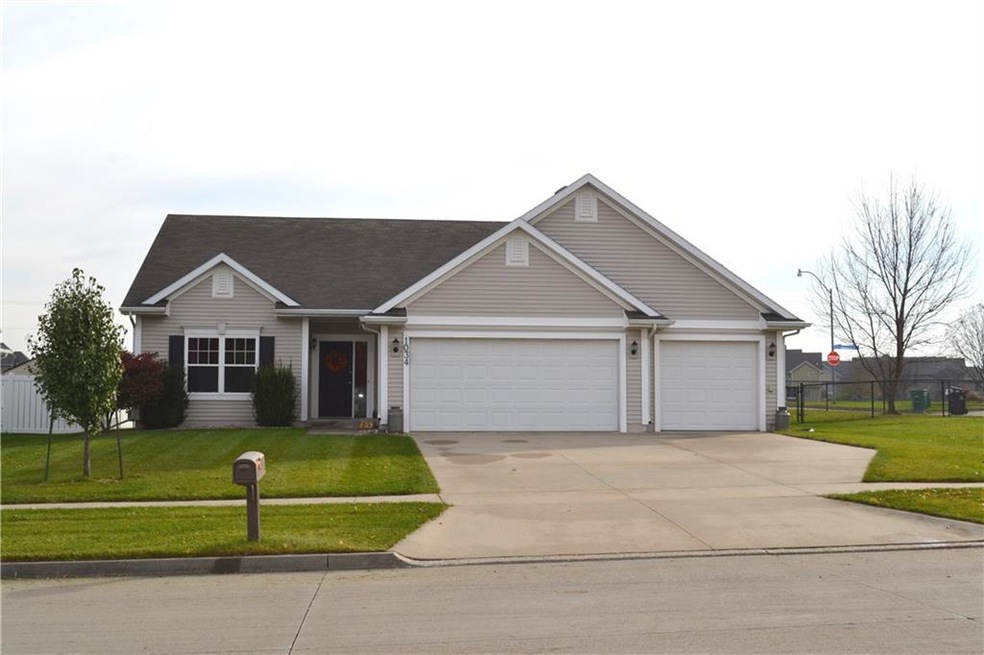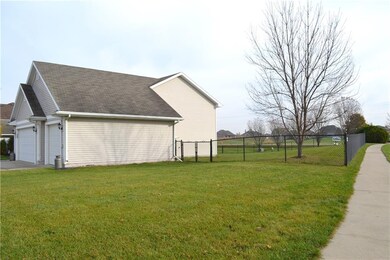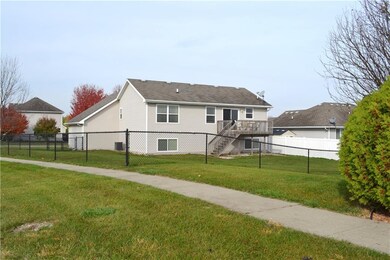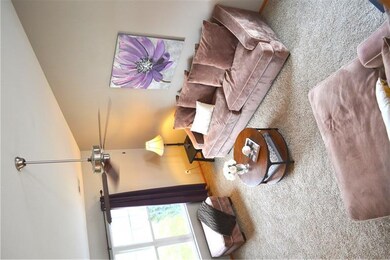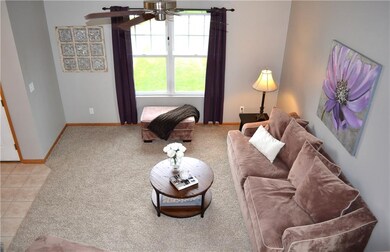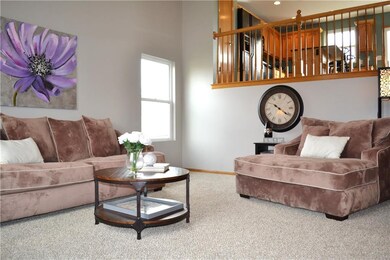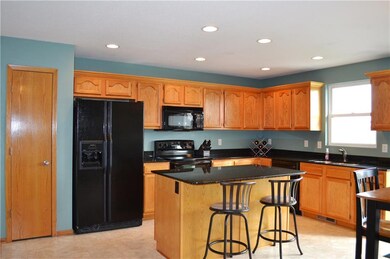
1034 NE Otter Ridge Cir Ankeny, IA 50021
Northeast Ankeny NeighborhoodEstimated Value: $331,000 - $386,000
Highlights
- 1 Fireplace
- No HOA
- Home Security System
- Rock Creek Elementary Rated A
- Eat-In Kitchen
- Forced Air Heating and Cooling System
About This Home
As of December 2016Please hurry! Your new home is here!! Fabulous plan and perfect for entertaining! Over 1,800sqft finished in this 3 bedroom 3 bath home. 3 car garage on a .3 acre lot in NE Ankeny across the street from Otter Creek Golf Course. Other features include: Granite countertops, new carpet on main and up, living room on main and additional living room down with gas fireplace and built-ins, wired for security, fenced back yard. Call today for your appointment. First time Open House this Sunday October 30th 1-3pm.
Home Details
Home Type
- Single Family
Est. Annual Taxes
- $4,686
Year Built
- Built in 2003
Lot Details
- 0.32 Acre Lot
Home Design
- Split Level Home
- Asphalt Shingled Roof
- Vinyl Siding
Interior Spaces
- 1,136 Sq Ft Home
- 1 Fireplace
- Family Room Downstairs
- Finished Basement
- Basement Window Egress
- Eat-In Kitchen
Flooring
- Carpet
- Laminate
- Vinyl
Bedrooms and Bathrooms
Home Security
- Home Security System
- Fire and Smoke Detector
Parking
- 3 Car Attached Garage
- Driveway
Utilities
- Forced Air Heating and Cooling System
- Cable TV Available
Community Details
- No Home Owners Association
Listing and Financial Details
- Assessor Parcel Number 18100553070683
Ownership History
Purchase Details
Home Financials for this Owner
Home Financials are based on the most recent Mortgage that was taken out on this home.Purchase Details
Home Financials for this Owner
Home Financials are based on the most recent Mortgage that was taken out on this home.Purchase Details
Purchase Details
Purchase Details
Home Financials for this Owner
Home Financials are based on the most recent Mortgage that was taken out on this home.Similar Homes in Ankeny, IA
Home Values in the Area
Average Home Value in this Area
Purchase History
| Date | Buyer | Sale Price | Title Company |
|---|---|---|---|
| Budden Ross J | $268,000 | None Available | |
| Morbach Stephine | $220,000 | None Available | |
| Federal National Mortgage Asn | -- | None Available | |
| Green Tree Servicing Llc | $218,284 | None Available | |
| Synarong Keotharangsith | $199,000 | -- | |
| Midland Homes Lc | -- | -- |
Mortgage History
| Date | Status | Borrower | Loan Amount |
|---|---|---|---|
| Open | Budden Ross J | $57,000 | |
| Open | Budden Ross J | $254,505 | |
| Previous Owner | Synarong Keotharangsith | $10,194 | |
| Previous Owner | Synarong Keotharangsith | $201,600 | |
| Previous Owner | Synarong Keotharangsith | $159,500 | |
| Closed | Synarong Keotharangsith | $39,900 |
Property History
| Date | Event | Price | Change | Sq Ft Price |
|---|---|---|---|---|
| 12/30/2016 12/30/16 | Sold | $219,900 | 0.0% | $194 / Sq Ft |
| 12/29/2016 12/29/16 | Pending | -- | -- | -- |
| 10/25/2016 10/25/16 | For Sale | $219,900 | +29.8% | $194 / Sq Ft |
| 02/14/2013 02/14/13 | Sold | $169,400 | 0.0% | $149 / Sq Ft |
| 01/15/2013 01/15/13 | Pending | -- | -- | -- |
| 01/14/2013 01/14/13 | For Sale | $169,400 | -- | $149 / Sq Ft |
Tax History Compared to Growth
Tax History
| Year | Tax Paid | Tax Assessment Tax Assessment Total Assessment is a certain percentage of the fair market value that is determined by local assessors to be the total taxable value of land and additions on the property. | Land | Improvement |
|---|---|---|---|---|
| 2024 | $5,378 | $321,800 | $70,900 | $250,900 |
| 2023 | $5,294 | $315,400 | $70,900 | $244,500 |
| 2022 | $5,238 | $255,400 | $59,300 | $196,100 |
| 2021 | $4,848 | $255,400 | $59,300 | $196,100 |
| 2020 | $4,784 | $231,600 | $53,600 | $178,000 |
| 2019 | $4,802 | $231,600 | $53,600 | $178,000 |
| 2018 | $4,788 | $221,700 | $50,400 | $171,300 |
| 2017 | $4,578 | $221,700 | $50,400 | $171,300 |
| 2016 | $4,574 | $200,500 | $45,000 | $155,500 |
| 2015 | $4,574 | $200,500 | $45,000 | $155,500 |
| 2014 | $4,078 | $175,900 | $36,000 | $139,900 |
Agents Affiliated with this Home
-
Thomas Davies
T
Seller's Agent in 2016
Thomas Davies
Country Estates Realty
(515) 208-0969
2 in this area
66 Total Sales
-
Cheri Herman

Buyer's Agent in 2016
Cheri Herman
LPT Realty, LLC
(515) 710-2889
8 in this area
56 Total Sales
-
Diana Pastor
D
Seller's Agent in 2013
Diana Pastor
Country Estates Realty
(515) 710-7100
2 in this area
57 Total Sales
Map
Source: Des Moines Area Association of REALTORS®
MLS Number: 527874
APN: 181-00553070683
- 927 NE 41st St
- 939 NE Otter Ridge Cir
- 1004 NE Greenview Dr Unit 1004
- 1016 NE Greenview Dr Unit 1016
- 4207 NE Bellagio Cir
- 4306 NE Otter Ct
- 4009 NE Tulip Ln Unit 4009
- 901 NE Wisteria Ln Unit 901
- 3703 NE Cottonwood Ln Unit 3703
- 1306 NE 45th St
- 4504 NE Sienna Ct
- 4809 NE Grove Ln
- 703 NE 46th Ct
- 4413 NE 45th Ct
- 4852 NE Milligan Ln
- 4803 NE Briarwood Dr
- 1407 NE 47th St
- 1313 NE 49th St
- 3221 NE Briar Creek Place St NE
- 3211 NE Briar Creek Place St NE
- 1034 NE Otter Ridge Cir
- 1030 NE Otter Ridge Cir
- 1026 NE Otter Ridge Cir
- 1016 NE 41st St
- 1027 NE 41st St
- 1023 NE 41st St
- 1019 NE 41st St
- 1012 NE 41st St
- 1022 NE Otter Ridge Cir
- 1013 NE Otter Ridge Cir
- 4011 NE Gardenia Ln Unit 4011
- 4009 NE Gardenia Ln Unit 4009
- 4013 NE Gardenia Ln Unit 4013
- 4015 NE Gardenia Ln Unit 4015
- 1008 NE 41st St
- 1011 NE 41st St
- 1007 NE Otter Ridge Cir
- 4008 NE Gardenia Ln Unit 4008
- 1007 NE 41st St
- 1032 NE Hyacinth Ln Unit 1032
