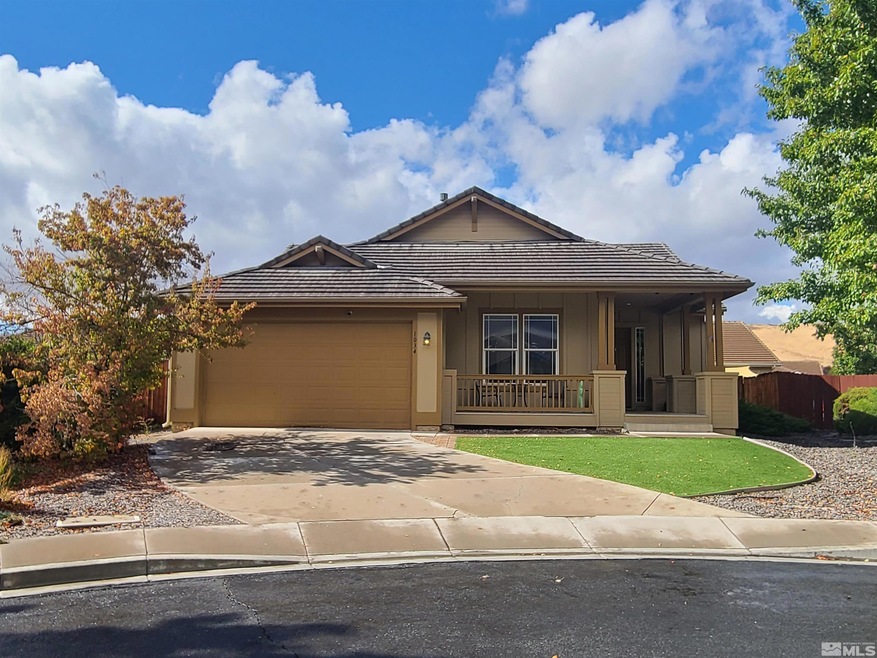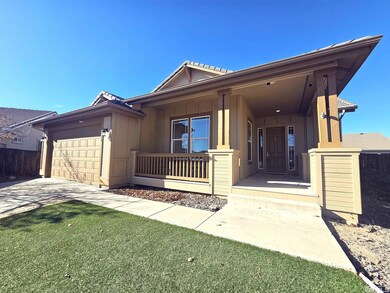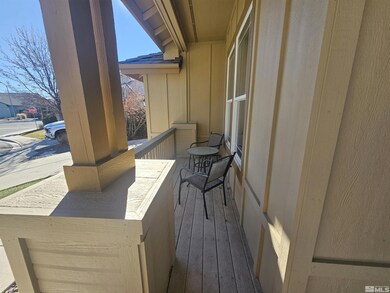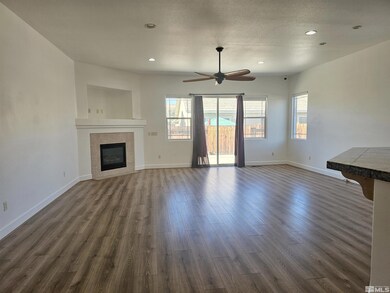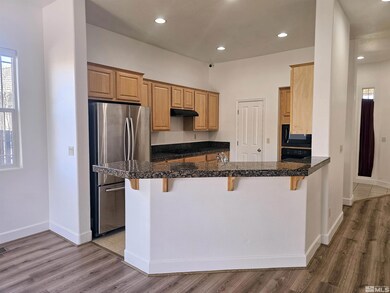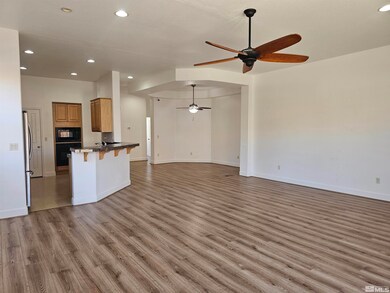
1034 Tyrall Ct Sparks, NV 89436
Los Altos Parkway NeighborhoodEstimated Value: $527,000 - $535,000
Highlights
- Separate Formal Living Room
- Great Room
- Cul-De-Sac
- High Ceiling
- Double Oven
- 2 Car Attached Garage
About This Home
As of January 2025This Kiley Ranch home is affordable, has an open floorplan, a cul-de-sac lot, stucco exterior and a covered front porch! The kitchen looks into the great room. Granite counters, a nice pantry, gas cook-top, built-in oven & microwave and a stainless steel refrigerator. Primary bedroom has a soaker tub, walk-in shower, a huge walk-in closet & sliding glass door to the patio. The back yard has lots of space and a storage shed. Security cameras included. Come take a look in person and see if it's a good fit!, Laminate flooring in much of the home. New carpet in primary bedroom and closet. New laminate in primary bathroom. Motorized window shades. Full laundry room. A home warranty is included.
Last Agent to Sell the Property
RE/MAX Prime Properties License #BS.143906 Listed on: 11/26/2024

Home Details
Home Type
- Single Family
Est. Annual Taxes
- $2,628
Year Built
- Built in 2003
Lot Details
- 7,841 Sq Ft Lot
- Cul-De-Sac
- Back Yard Fenced
- Landscaped
- Level Lot
- Front and Back Yard Sprinklers
- Sprinklers on Timer
- Property is zoned Pd
HOA Fees
- $47 Monthly HOA Fees
Parking
- 2 Car Attached Garage
Home Design
- Pitched Roof
- Tile Roof
- Stick Built Home
- Stucco
Interior Spaces
- 1,932 Sq Ft Home
- 1-Story Property
- High Ceiling
- Ceiling Fan
- Gas Log Fireplace
- Double Pane Windows
- Drapes & Rods
- Blinds
- Great Room
- Family Room
- Separate Formal Living Room
- Crawl Space
- Smart Thermostat
- Property Views
Kitchen
- Breakfast Bar
- Double Oven
- Gas Cooktop
- Microwave
- Dishwasher
- Disposal
Flooring
- Carpet
- Laminate
- Ceramic Tile
Bedrooms and Bathrooms
- 4 Bedrooms
- Walk-In Closet
- 2 Full Bathrooms
- Dual Sinks
- Primary Bathroom includes a Walk-In Shower
- Garden Bath
Laundry
- Laundry Room
- Shelves in Laundry Area
Outdoor Features
- Patio
- Storage Shed
Schools
- Sepulveda Elementary School
- Sky Ranch Middle School
- Reed High School
Utilities
- Refrigerated Cooling System
- Forced Air Heating and Cooling System
- Heating System Uses Natural Gas
- Gas Water Heater
- Internet Available
- Cable TV Available
Community Details
- $225 HOA Transfer Fee
- Fairway Village/Equus Association, Phone Number (775) 852-2224
- The community has rules related to covenants, conditions, and restrictions
Listing and Financial Details
- Home warranty included in the sale of the property
- Assessor Parcel Number 51029208
Ownership History
Purchase Details
Home Financials for this Owner
Home Financials are based on the most recent Mortgage that was taken out on this home.Purchase Details
Purchase Details
Home Financials for this Owner
Home Financials are based on the most recent Mortgage that was taken out on this home.Purchase Details
Home Financials for this Owner
Home Financials are based on the most recent Mortgage that was taken out on this home.Purchase Details
Purchase Details
Home Financials for this Owner
Home Financials are based on the most recent Mortgage that was taken out on this home.Similar Homes in Sparks, NV
Home Values in the Area
Average Home Value in this Area
Purchase History
| Date | Buyer | Sale Price | Title Company |
|---|---|---|---|
| Libby Jake | $532,000 | Ticor Title | |
| Jacot Robert Alex | -- | None Available | |
| Jacot Robert Alex | -- | None Available | |
| Jacot Robert A | $195,000 | First Centennial Reno | |
| Becerra Sergio O | $195,000 | First American Title Reno | |
| Federal National Mortgage Association | $177,899 | First American National Defa | |
| Williams Nabila | $658,733 | First American Title |
Mortgage History
| Date | Status | Borrower | Loan Amount |
|---|---|---|---|
| Open | Libby Jake | $522,364 | |
| Previous Owner | Jacot Robert A | $289,240 | |
| Previous Owner | Jacot Robert A | $199,441 | |
| Previous Owner | Jacot Robert A | $201,435 | |
| Previous Owner | Becerra Sergio O | $70,000 | |
| Previous Owner | Williams Nabila | $60,000 | |
| Previous Owner | Williams Nabila | $221,100 | |
| Previous Owner | Williams Nabila | $216,800 |
Property History
| Date | Event | Price | Change | Sq Ft Price |
|---|---|---|---|---|
| 01/24/2025 01/24/25 | Sold | $532,000 | +2.3% | $275 / Sq Ft |
| 12/14/2024 12/14/24 | Pending | -- | -- | -- |
| 11/25/2024 11/25/24 | For Sale | $519,900 | -- | $269 / Sq Ft |
Tax History Compared to Growth
Tax History
| Year | Tax Paid | Tax Assessment Tax Assessment Total Assessment is a certain percentage of the fair market value that is determined by local assessors to be the total taxable value of land and additions on the property. | Land | Improvement |
|---|---|---|---|---|
| 2025 | $2,678 | $127,398 | $36,890 | $90,508 |
| 2024 | $2,678 | $121,053 | $29,820 | $91,233 |
| 2023 | $2,723 | $120,992 | $34,860 | $86,132 |
| 2022 | $2,644 | $101,001 | $29,330 | $71,671 |
| 2021 | $2,567 | $96,295 | $25,025 | $71,270 |
| 2020 | $2,491 | $95,769 | $24,395 | $71,374 |
| 2019 | $2,418 | $92,700 | $24,045 | $68,655 |
| 2018 | $2,348 | $84,777 | $17,605 | $67,172 |
| 2017 | $2,280 | $84,751 | $16,520 | $68,231 |
| 2016 | $2,161 | $81,270 | $14,875 | $66,395 |
| 2015 | $2,156 | $79,998 | $14,035 | $65,963 |
| 2014 | $2,093 | $66,388 | $12,390 | $53,998 |
| 2013 | -- | $56,088 | $9,205 | $46,883 |
Agents Affiliated with this Home
-
William Process

Seller's Agent in 2025
William Process
RE/MAX
(775) 315-2936
6 in this area
96 Total Sales
-
Keith Andrews

Seller Co-Listing Agent in 2025
Keith Andrews
RE/MAX
(775) 690-0723
4 in this area
76 Total Sales
-
Dustin Hall

Buyer's Agent in 2025
Dustin Hall
RE/MAX
(775) 217-6599
7 in this area
181 Total Sales
Map
Source: Northern Nevada Regional MLS
MLS Number: 240014815
APN: 510-292-08
- 1131 Turnberry Dr
- 5725 Crooked Stick Way
- 958 Marble Hills Cir
- 1039 Peach Blossom Way
- 939 Floral Ridge Way
- 5619 Crescent Hill Way
- 5737 Sonora Pass Dr
- 5828 Desert Mirage Dr
- 1064 Rancho Mirage Dr
- 1196 Turnberry Dr
- 5641 Bridger Peak Ct
- 637 Donner Pass Ct
- 585 Sonora Pass Ct
- 580 Boulder Peak Ct
- 1331 Par Three Dr
- 1279 Par Three Dr
- 1323 Par Three Dr
- 1790 Eagle Pass Rd Unit Homesite 1120
- 1743 Eagle Pass Rd Unit Homesite 1160
- 70 Blue Skies Ct
- 1030 Tyrall Ct Unit 4
- 1038 Tyrall Ct
- 1017 Harbor Town Cir
- 1023 Harbor Town Cir Unit 4
- 1009 Harbor Town Cir Unit 4
- 1003 Harbor Town Cir Unit 4
- 1042 Tyrall Ct Unit 4
- 1031 Harbor Town Cir
- 1039 Harbor Town Cir
- 1046 Tyrall Ct Unit 4
- 1050 Tyrall Ct
- 1047 Harbor Town Cir Unit 4
- 1031 Turnberry Dr
- 1021 Turnberry Dr
- 1041 Turnberry Dr
- 1057 Harbor Town Cir Unit 4
- 1061 Harbor Town Cir
- 1011 Turnberry Dr Unit 4
- 1016 Harbor Town Cir
- 1020 Harbor Town Cir Unit 4
