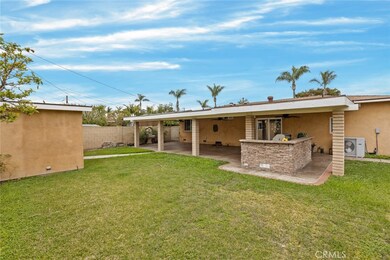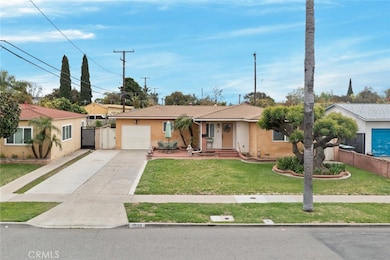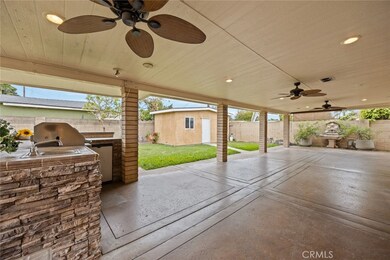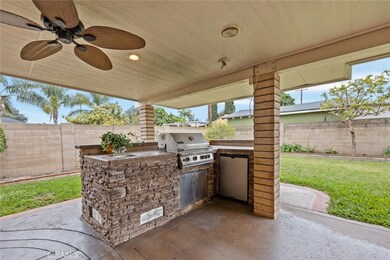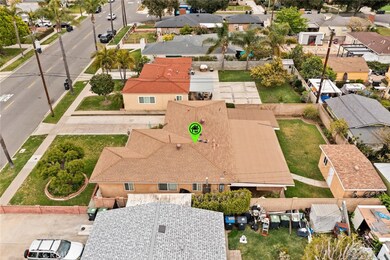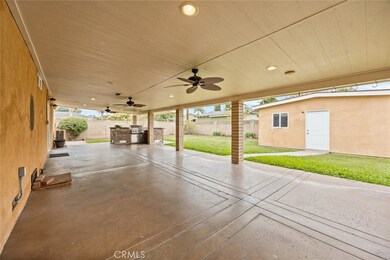
1034 W Saint Andrew Place Santa Ana, CA 92707
Bristol Manor NeighborhoodHighlights
- Updated Kitchen
- Granite Countertops
- No HOA
- Contemporary Architecture
- Lawn
- Game Room
About This Home
As of June 2025Welcome to this well-cared-for 3-bedroom, 1.5-bathroom home located in the heart of Santa Ana?. This home offers a smart layout, comfortable living spaces, and thoughtful upgrades that make it easy to move right in and make it your own. The? recently remodeled kitchen is equipped with a built-in gas range and oven, overhead microwave, stainless steel undermount sink, and rich dark cabinetry that adds a modern touch with ample storage. Whether you're cooking for one or entertaining loved ones, this space is ready for it all, exteriors continues to impress with a long driveway? for multiple cars and a spacious front yard with a cozy patio — a perfect place to relax or personalize with your own touch. In the backyard, enjoy year-round gatherings under a full-length covered patio with ceiling fans, plus a built-in BBQ island complete with a sink, mini fridge, and counter space — ideal for weekend grilling and entertaining. You'll also appreciate the large grassy area? offering charm and flexibility to the outdoor space.Situated close to schools, local parks, and just minutes from South Coast Plaza, this home offers convenience, comfort, and community — all in one place. Don’t miss this opportunity to own a move-in ready home in Santa Ana?.
Last Agent to Sell the Property
RE/MAX New Dimension Brokerage Phone: 714-317-2763 License #01276216 Listed on: 04/01/2025

Home Details
Home Type
- Single Family
Est. Annual Taxes
- $2,200
Year Built
- Built in 1950
Lot Details
- 6,900 Sq Ft Lot
- Block Wall Fence
- Rectangular Lot
- Level Lot
- Lawn
- Back and Front Yard
- On-Hand Building Permits
Parking
- 1 Car Attached Garage
- Driveway
- On-Street Parking
- Parking Lot
- Off-Street Parking
Home Design
- Contemporary Architecture
- Turnkey
- Additions or Alterations
- Slab Foundation
- Frame Construction
- Shingle Roof
- Stucco
Interior Spaces
- 1,177 Sq Ft Home
- 2-Story Property
- Ceiling Fan
- Double Pane Windows
- Sliding Doors
- Combination Dining and Living Room
- Game Room
- Storage
- Utility Room
- Tile Flooring
Kitchen
- Updated Kitchen
- Eat-In Kitchen
- Gas Oven
- <<builtInRangeToken>>
- <<microwave>>
- Granite Countertops
- Self-Closing Drawers and Cabinet Doors
- Disposal
Bedrooms and Bathrooms
- 3 Main Level Bedrooms
- <<tubWithShowerToken>>
- Walk-in Shower
- Exhaust Fan In Bathroom
Laundry
- Laundry Room
- Laundry in Garage
- Washer and Gas Dryer Hookup
Home Security
- Carbon Monoxide Detectors
- Fire and Smoke Detector
Outdoor Features
- Concrete Porch or Patio
- Exterior Lighting
- Outdoor Storage
- Outdoor Grill
- Rain Gutters
Location
- Suburban Location
Schools
- Washington Elementary School
- Mcfadden Middle School
- Saddleback High School
Utilities
- Forced Air Heating and Cooling System
- Natural Gas Connected
- Water Heater
Community Details
- No Home Owners Association
Listing and Financial Details
- Tax Lot 15
- Tax Tract Number 1367
- Assessor Parcel Number 01522113
- Seller Considering Concessions
Ownership History
Purchase Details
Home Financials for this Owner
Home Financials are based on the most recent Mortgage that was taken out on this home.Purchase Details
Home Financials for this Owner
Home Financials are based on the most recent Mortgage that was taken out on this home.Similar Homes in Santa Ana, CA
Home Values in the Area
Average Home Value in this Area
Purchase History
| Date | Type | Sale Price | Title Company |
|---|---|---|---|
| Grant Deed | $900,000 | First American Title | |
| Grant Deed | -- | Continental Lawyers Title Co |
Mortgage History
| Date | Status | Loan Amount | Loan Type |
|---|---|---|---|
| Open | $630,000 | New Conventional | |
| Previous Owner | $306,000 | New Conventional | |
| Previous Owner | $311,984 | FHA | |
| Previous Owner | $329,000 | Fannie Mae Freddie Mac | |
| Previous Owner | $200,000 | Unknown | |
| Previous Owner | $165,000 | Unknown | |
| Previous Owner | $146,250 | Unknown | |
| Previous Owner | $14,900 | Credit Line Revolving | |
| Previous Owner | $113,500 | No Value Available |
Property History
| Date | Event | Price | Change | Sq Ft Price |
|---|---|---|---|---|
| 06/13/2025 06/13/25 | Sold | $900,000 | 0.0% | $765 / Sq Ft |
| 05/11/2025 05/11/25 | Pending | -- | -- | -- |
| 04/01/2025 04/01/25 | For Sale | $899,900 | -- | $765 / Sq Ft |
Tax History Compared to Growth
Tax History
| Year | Tax Paid | Tax Assessment Tax Assessment Total Assessment is a certain percentage of the fair market value that is determined by local assessors to be the total taxable value of land and additions on the property. | Land | Improvement |
|---|---|---|---|---|
| 2024 | $2,200 | $169,655 | $107,178 | $62,477 |
| 2023 | $2,142 | $166,329 | $105,077 | $61,252 |
| 2022 | $2,113 | $163,068 | $103,017 | $60,051 |
| 2021 | $2,065 | $159,871 | $100,997 | $58,874 |
| 2020 | $2,065 | $158,232 | $99,961 | $58,271 |
| 2019 | $2,028 | $155,130 | $98,001 | $57,129 |
| 2018 | $1,955 | $152,089 | $96,080 | $56,009 |
| 2017 | $1,936 | $149,107 | $94,196 | $54,911 |
| 2016 | $1,898 | $146,184 | $92,349 | $53,835 |
| 2015 | $1,872 | $143,989 | $90,962 | $53,027 |
| 2014 | $1,837 | $141,169 | $89,180 | $51,989 |
Agents Affiliated with this Home
-
Edgar Adame

Seller's Agent in 2025
Edgar Adame
RE/MAX
(714) 317-2763
1 in this area
89 Total Sales
-
Brenda Leon Hernandez

Buyer's Agent in 2025
Brenda Leon Hernandez
RE/MAX
(714) 705-9784
2 in this area
17 Total Sales
Map
Source: California Regional Multiple Listing Service (CRMLS)
MLS Number: PW25070093
APN: 015-221-13
- 1406 W Camden Place
- 1405 W Saint Gertrude Place
- 1419 S Hesperian St
- 1626 S Pacific Ave
- 1317 S Baker St
- 2042 S Spruce St
- 508 W Edinger Ave
- 1403 W Elder Ave
- 1246 S Baker St
- 1605 S Birch St
- 1901 S Broadway
- 1400 W Warner Ave Unit 60
- 1039 W Central Ave
- 2406 S Pacific Ave
- 2064 S Main St
- 1825 W Carlton Place
- 2306 S Rene Dr
- 2516 S Rosewood Ave
- 1042 W Mcfadden Ave
- 2606 S Rosewood Ave

