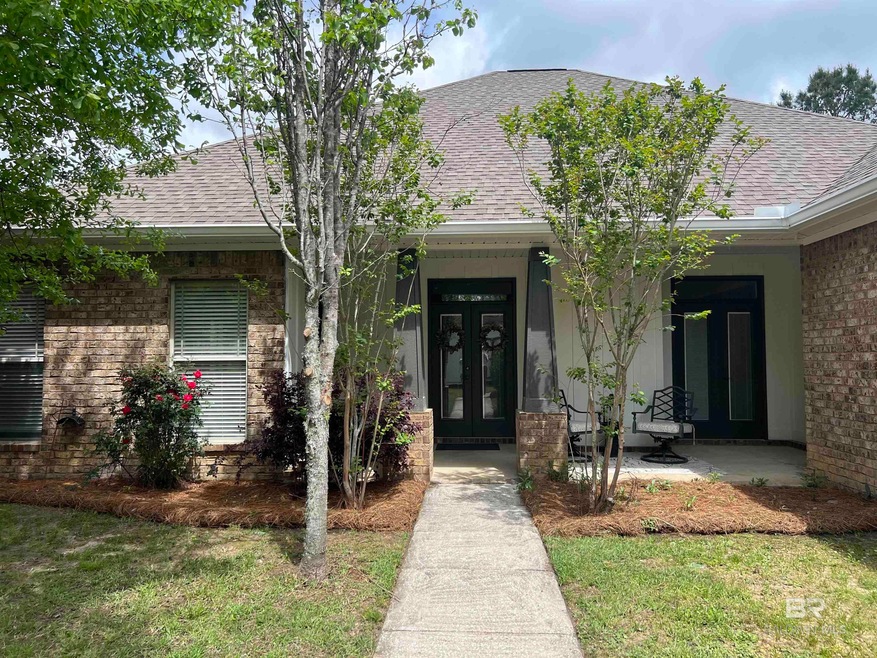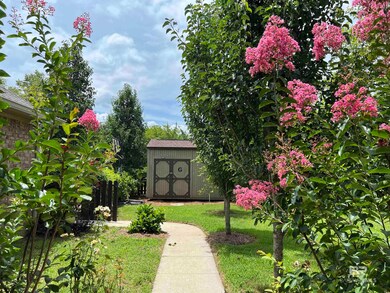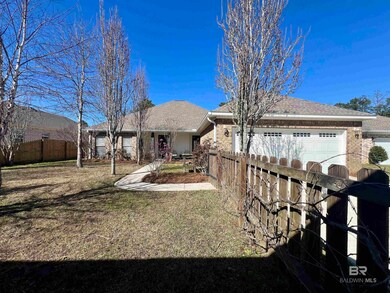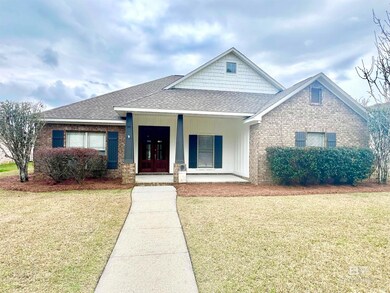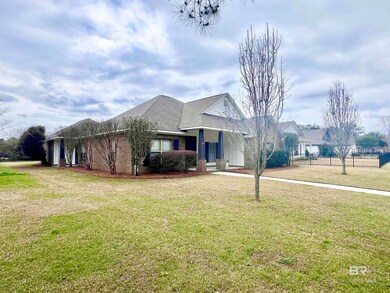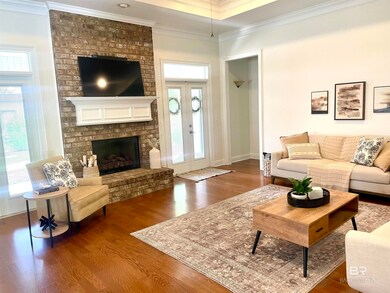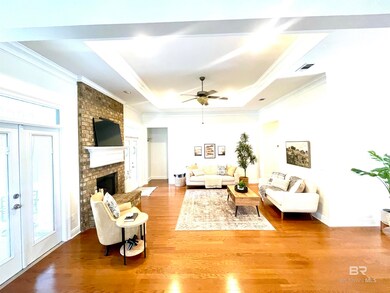
10340 Gayfer Road Extension Fairhope, AL 36532
Estimated payment $2,493/month
Highlights
- Traditional Architecture
- Wood Flooring
- High Ceiling
- Fairhope Middle School Rated A
- Jetted Tub in Primary Bathroom
- No HOA
About This Home
Motivated seller just made a massive price reduction! A True Masterpiece! Step into this exquisite custom-built home by renowned builder Ryan Creel, where elegance meets functionality. With soaring high ceilings and stunning crown molding, real hardwood floors and a spacious walk-in closet with built-ins for all your storage needs. The chef's kitchen is a culinary delight, equipped with a breakfast bar, granite countertops, stainless steel appliances, and a stunning split brick backsplash. An abundance of solid wood cabinets, including pull-out drawers, provides plenty of storage, making meal prep a breeze. Freshly painted and meticulously landscaped, this home boasts a private fenced courtyard that enhances your outdoor experience. The separate dining room is ideal for hosting dinner parties or family gatherings. Additionally, the property includes a Graceland storage building (16x8), providing extra space for all your storage needs. Don’t miss the opportunity to own this stunning home that perfectly combines luxury and practicality. Beautiful community park with a gazebo and sidewalks. Enjoy lower insurance with a fortified roof which is approximately 4 years-certificate in the photos. HVAC is 2019.Check out the virtual tour! Schedule your private tour today! Easy to show! Buyer to verify all information during due diligence.
Listing Agent
Maximus Real Estate Inc Brokerage Phone: 251-929-0653 Listed on: 02/26/2025
Home Details
Home Type
- Single Family
Est. Annual Taxes
- $3,365
Year Built
- Built in 2006
Lot Details
- 0.26 Acre Lot
- Lot Dimensions are 75 x 149
- Fenced
- Few Trees
Parking
- 2 Car Attached Garage
- Automatic Garage Door Opener
Home Design
- Traditional Architecture
- Brick or Stone Mason
- Slab Foundation
- Composition Roof
Interior Spaces
- 2,141 Sq Ft Home
- 1-Story Property
- High Ceiling
- Ceiling Fan
- Gas Log Fireplace
- Double Pane Windows
- Great Room with Fireplace
- Formal Dining Room
- Laundry Located Outside
Kitchen
- Electric Range
- Microwave
- Dishwasher
Flooring
- Wood
- Carpet
- Tile
Bedrooms and Bathrooms
- 3 Bedrooms
- Split Bedroom Floorplan
- Walk-In Closet
- 2 Full Bathrooms
- Jetted Tub in Primary Bathroom
- Separate Shower
Home Security
- Carbon Monoxide Detectors
- Termite Clearance
Outdoor Features
- Covered patio or porch
- Outdoor Storage
Schools
- Fairhope East Elementary School
- Fairhope Middle School
- Fairhope High School
Utilities
- Heating Available
- Underground Utilities
- Electric Water Heater
- Cable TV Available
Listing and Financial Details
- Legal Lot and Block 49 / 49
- Assessor Parcel Number 4606140000001.549.001
Community Details
Overview
- No Home Owners Association
- Association fees include common area insurance, ground maintenance, taxes-common area
Amenities
- Community Gazebo
- Community Barbecue Grill
Map
Home Values in the Area
Average Home Value in this Area
Tax History
| Year | Tax Paid | Tax Assessment Tax Assessment Total Assessment is a certain percentage of the fair market value that is determined by local assessors to be the total taxable value of land and additions on the property. | Land | Improvement |
|---|---|---|---|---|
| 2024 | $3,537 | $76,900 | $15,900 | $61,000 |
| 2023 | $3,365 | $73,160 | $12,900 | $60,260 |
| 2022 | $1,374 | $30,840 | $0 | $0 |
| 2021 | $1,179 | $27,600 | $0 | $0 |
| 2020 | $0 | $25,960 | $0 | $0 |
| 2019 | $0 | $24,180 | $0 | $0 |
| 2018 | $978 | $23,800 | $0 | $0 |
| 2017 | $941 | $22,920 | $0 | $0 |
| 2016 | $950 | $23,140 | $0 | $0 |
| 2015 | -- | $21,540 | $0 | $0 |
| 2014 | -- | $41,000 | $0 | $0 |
| 2013 | -- | $41,380 | $0 | $0 |
Property History
| Date | Event | Price | Change | Sq Ft Price |
|---|---|---|---|---|
| 07/18/2025 07/18/25 | Price Changed | $399,900 | -6.3% | $187 / Sq Ft |
| 07/01/2025 07/01/25 | Price Changed | $427,000 | -2.3% | $199 / Sq Ft |
| 05/12/2025 05/12/25 | Price Changed | $437,000 | -1.7% | $204 / Sq Ft |
| 04/21/2025 04/21/25 | Price Changed | $444,500 | -1.1% | $208 / Sq Ft |
| 02/24/2025 02/24/25 | For Sale | $449,500 | +15.3% | $210 / Sq Ft |
| 07/01/2022 07/01/22 | Sold | $390,000 | 0.0% | $182 / Sq Ft |
| 06/09/2022 06/09/22 | Pending | -- | -- | -- |
| 06/03/2022 06/03/22 | For Sale | $390,000 | +95.0% | $182 / Sq Ft |
| 07/23/2014 07/23/14 | Sold | $200,000 | 0.0% | $93 / Sq Ft |
| 06/23/2014 06/23/14 | Pending | -- | -- | -- |
| 03/26/2014 03/26/14 | For Sale | $200,000 | -- | $93 / Sq Ft |
Purchase History
| Date | Type | Sale Price | Title Company |
|---|---|---|---|
| Warranty Deed | $390,000 | Kopesky & Britt Llc | |
| Trustee Deed | -- | None Available | |
| Warranty Deed | -- | None Available |
Mortgage History
| Date | Status | Loan Amount | Loan Type |
|---|---|---|---|
| Open | $312,000 | New Conventional | |
| Previous Owner | $195,750 | New Conventional | |
| Previous Owner | $196,377 | FHA | |
| Previous Owner | $229,500 | Construction |
Similar Homes in Fairhope, AL
Source: Baldwin REALTORS®
MLS Number: 374695
APN: 46-06-14-0-000-001.549-001
- 351 Knollwood Ave
- 20637 Blueberry Ln Unit 18
- 10752 Westwood Ave
- 20433 Browning Ln
- 176 Ornate Ave
- 20752 Southwood St
- 21414 Brick Stack Ln
- 323 Wakefield Ave
- 416 Meriwether Ct
- 133 Stratford St
- 664 Overland Dr
- 668 Overland Dr
- 10313 Eleanor Ct
- 680 Overland Dr
- 211 Royal Ln
- 281 Hudson Loop
- 20221 Marion Ct
- 282 Hudson Loop
- 286 Hudson Loop
- 21767 Gallery Blvd
- 131 Cabot Ln
- 9705 Chariot Ave
- 20206 Pecan Trace
- 110 Covey Run Place
- 22360 Bushel Rd
- 8667 Brook Ln
- 510 Hardwood Ave
- 7 Troyer Ct
- 8263 Gayfer Rd Extension
- 11911 State Highway 104
- 8132 Gayfer Road Extension
- 412 Scarlett Ave
- 9376 Twin Beech Rd
- 302 Belle Chase Ct N
- 199 Spring Run Dr
- 139 Destrehan Rd
- 23105 Shadowridge Dr
- 23333 Shadowridge Dr
- 10608 Dunmore Dr
- 23213 Shadowridge Dr
