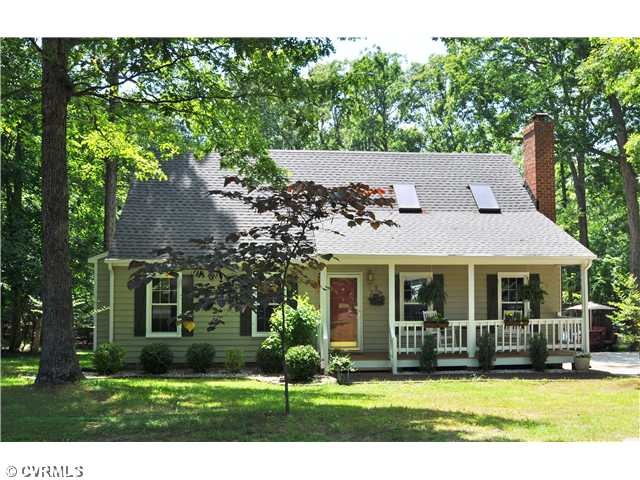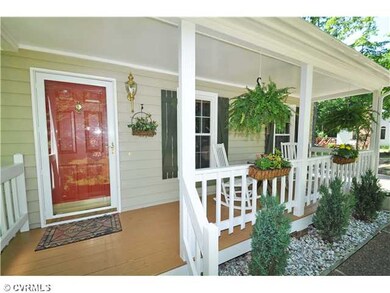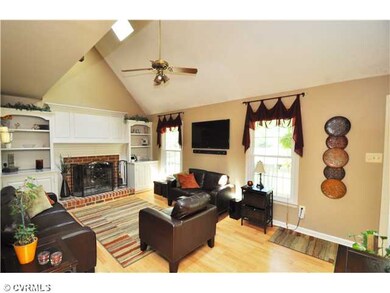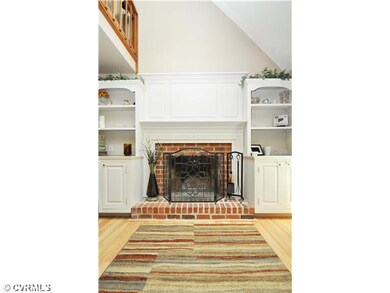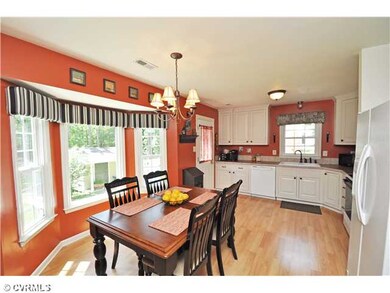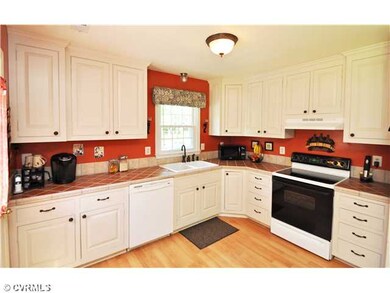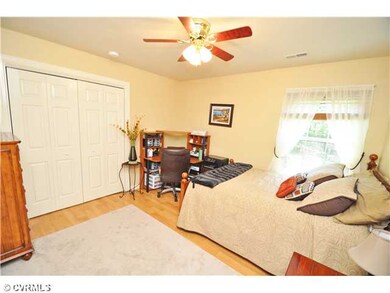
10340 N Donegal Rd Chesterfield, VA 23832
South Chesterfield County NeighborhoodAbout This Home
As of December 2017You are going to LOVE this 3 bedroom, 2 bathroom home! The great room offers a GORGEOUS FIREPLACE w/ CUSTOM mantle & built-ins, pergot floors, & vaulted ceiling! Enjoy a home-cooked meal in the UPDATED & SPACIOUS eat-in kitchen featuring NEWER appliances, counters & fixtures, updated cabinets & a BEAUTIFUL BAY WINDOW! Refrigerator conveys. This home also features 2 FIRST FLOOR BEDROOMS and the master bedroom offers an updated ensuite master bath. Many other features include: Brand New interior & exterior paint, New Vinyl Windows, Newer upstairs carpet, Newer HVAC, Newer Roof, & Newer Skylights! Step out back into the gorgeous and PRIVATE yard just shy of an acre that backs right up to the woods & offers a paver patio, and 2 large sheds—one of which is plumbed for water and has electricity.
Last Agent to Sell the Property
Valentine Properties License #0225077282 Listed on: 06/01/2012
Home Details
Home Type
- Single Family
Est. Annual Taxes
- $3,886
Year Built
- 1987
Home Design
- Shingle Roof
- Composition Roof
Interior Spaces
- Property has 1.75 Levels
Flooring
- Wood
- Partially Carpeted
Bedrooms and Bathrooms
- 3 Bedrooms
- 2 Full Bathrooms
Utilities
- Heat Pump System
- Conventional Septic
Listing and Financial Details
- Assessor Parcel Number 732-658-90-47-00000
Ownership History
Purchase Details
Home Financials for this Owner
Home Financials are based on the most recent Mortgage that was taken out on this home.Purchase Details
Home Financials for this Owner
Home Financials are based on the most recent Mortgage that was taken out on this home.Purchase Details
Home Financials for this Owner
Home Financials are based on the most recent Mortgage that was taken out on this home.Purchase Details
Home Financials for this Owner
Home Financials are based on the most recent Mortgage that was taken out on this home.Purchase Details
Home Financials for this Owner
Home Financials are based on the most recent Mortgage that was taken out on this home.Similar Homes in Chesterfield, VA
Home Values in the Area
Average Home Value in this Area
Purchase History
| Date | Type | Sale Price | Title Company |
|---|---|---|---|
| Warranty Deed | $224,000 | Attorney | |
| Warranty Deed | $184,950 | -- | |
| Warranty Deed | $150,000 | -- | |
| Warranty Deed | $115,500 | -- | |
| Warranty Deed | $97,000 | -- |
Mortgage History
| Date | Status | Loan Amount | Loan Type |
|---|---|---|---|
| Open | $219,942 | FHA | |
| Previous Owner | $186,724 | New Conventional | |
| Previous Owner | $152,500 | New Conventional | |
| Previous Owner | $154,500 | New Conventional | |
| Previous Owner | $92,400 | New Conventional | |
| Previous Owner | $77,600 | New Conventional |
Property History
| Date | Event | Price | Change | Sq Ft Price |
|---|---|---|---|---|
| 12/02/2017 12/02/17 | Sold | $224,000 | -1.1% | $130 / Sq Ft |
| 10/28/2017 10/28/17 | Pending | -- | -- | -- |
| 10/25/2017 10/25/17 | Price Changed | $226,500 | -1.5% | $131 / Sq Ft |
| 10/10/2017 10/10/17 | Price Changed | $229,900 | -4.2% | $133 / Sq Ft |
| 09/28/2017 09/28/17 | For Sale | $239,900 | +29.7% | $139 / Sq Ft |
| 08/15/2012 08/15/12 | Sold | $184,950 | 0.0% | $107 / Sq Ft |
| 06/12/2012 06/12/12 | Pending | -- | -- | -- |
| 06/01/2012 06/01/12 | For Sale | $184,950 | -- | $107 / Sq Ft |
Tax History Compared to Growth
Tax History
| Year | Tax Paid | Tax Assessment Tax Assessment Total Assessment is a certain percentage of the fair market value that is determined by local assessors to be the total taxable value of land and additions on the property. | Land | Improvement |
|---|---|---|---|---|
| 2025 | $3,886 | $433,800 | $73,000 | $360,800 |
| 2024 | $3,886 | $419,700 | $70,000 | $349,700 |
| 2023 | $2,765 | $401,400 | $70,000 | $331,400 |
| 2022 | $2,524 | $274,400 | $60,000 | $214,400 |
| 2021 | $2,507 | $256,900 | $58,000 | $198,900 |
| 2020 | $2,254 | $237,300 | $56,000 | $181,300 |
| 2019 | $2,067 | $217,600 | $51,000 | $166,600 |
| 2018 | $2,017 | $212,300 | $49,000 | $163,300 |
| 2017 | $1,879 | $195,700 | $48,000 | $147,700 |
| 2016 | $1,753 | $182,600 | $48,000 | $134,600 |
| 2015 | $1,778 | $182,600 | $48,000 | $134,600 |
| 2014 | $1,710 | $175,500 | $46,000 | $129,500 |
Agents Affiliated with this Home
-
Ann Mink

Seller's Agent in 2017
Ann Mink
Shaheen Ruth Martin & Fonville
(804) 338-6400
2 in this area
45 Total Sales
-
T
Buyer's Agent in 2017
Troy Smith
Long & Foster
-
Heather Valentine

Seller's Agent in 2012
Heather Valentine
Valentine Properties
(804) 405-9486
23 in this area
303 Total Sales
Map
Source: Central Virginia Regional MLS
MLS Number: 1214268
APN: 732-65-89-04-700-000
- 10306 Lifford Ln
- 13619 Brandy Oaks Rd
- 13625 Brandy Oaks Rd
- 10001 Craftsbury Dr
- 9913 Craftsbury Dr
- 13019 Fieldfare Dr
- 13042 Fieldfare Dr
- 13030 Fieldfare Dr
- 10006 Brightstone Dr
- 9524 Simonsville Rd
- 12900 Spring Run Rd
- 9400 Kinnerton Dr
- 12605 Long Branch Ct
- 14424 Ashleyville Ln
- 12919 Penny Ln
- 13513 Pinstone Ct
- 9220 Brocket Dr
- 9213 Mission Hills Ln
- 9019 Sir Britton Dr
- 8011 Whirlaway Dr
