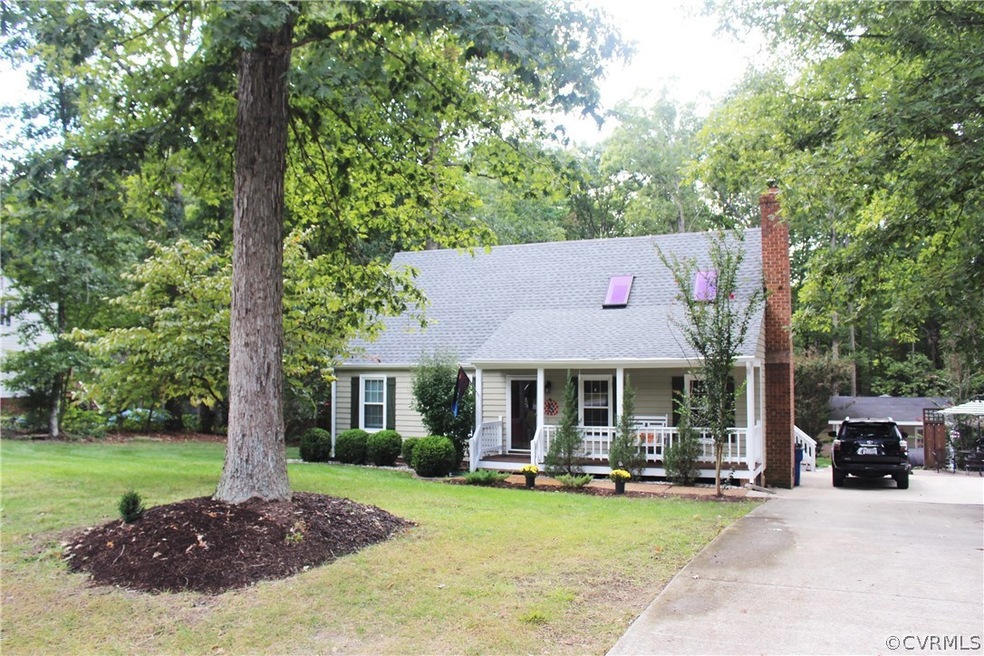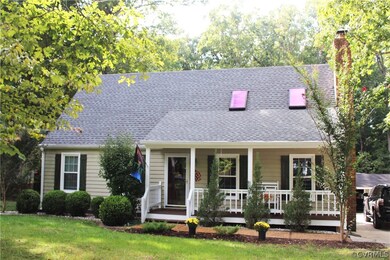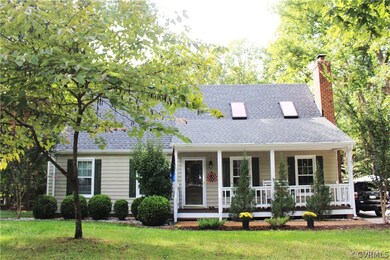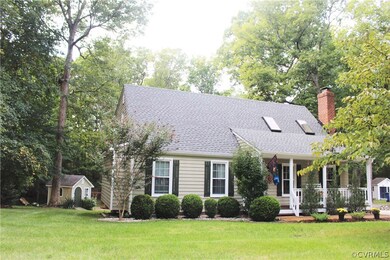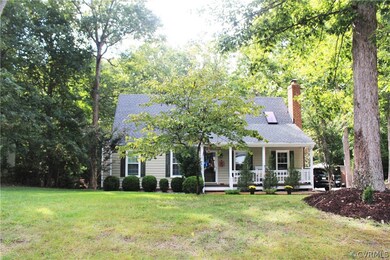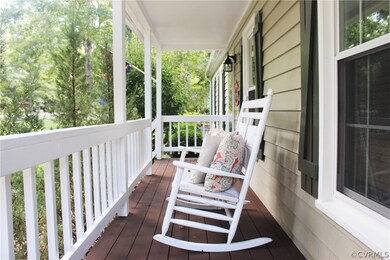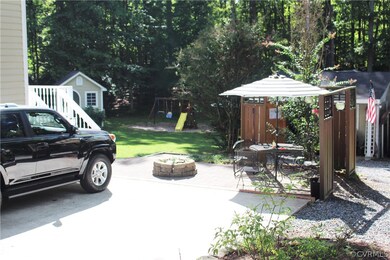
10340 N Donegal Rd Chesterfield, VA 23832
South Chesterfield County NeighborhoodHighlights
- Cape Cod Architecture
- Cathedral Ceiling
- Loft
- Deck
- Wood Flooring
- Granite Countertops
About This Home
As of December 2017New Price! You will love this CHARMING 3 bdrm, 2 bath Cape w/LOFT, situated on almost 1-acre, private lot, w/country front porch & lots of updates. Newer replacement windows, newer dimensional ROOF & SKYLIGHTS & continuous laminate wood flooring throughout the 1st floor. Bright & spacious Eat-in Kitchen w/updated raised-panel contoured cabinets & lighting, stone & ceramic backsplash & counters, oil-rubbed bronze faucet & hardware, smooth top stove & bump-out bay eat-in area. Loft area, overlooking the Family Room provides additional living space, well-lit w/2 skylights, a window & ceiling fan/light. Family Room offers vaulted ceilings, elegant built-ins & trim, surrounding a wood-burning fireplace w/raised hearth. Down the hall, you will find a spacious 1st floor bedroom w/double closets & lots of light. The 3rd bedroom, currently used as an office, also offers a spacious double closet. The laundry area completes the first level. Master bedroom w/private bath located on 2nd level. FRESHLY PAINTED interior. Rear Patio w/firepit, children's play area, Tool Shed & separate Workshop (w/rear entry ramp), Double carport & Double width concrete drive + addl parking. Welcome Home!
Last Agent to Sell the Property
Shaheen Ruth Martin & Fonville License #0225246402 Listed on: 09/28/2017

Last Buyer's Agent
Troy Smith
Long & Foster REALTORS License #0225071923
Home Details
Home Type
- Single Family
Est. Annual Taxes
- $1,753
Year Built
- Built in 1987
Lot Details
- 0.93 Acre Lot
- Landscaped
- Zoning described as R25
Home Design
- Cape Cod Architecture
- Transitional Architecture
- Frame Construction
- Cedar
Interior Spaces
- 1,726 Sq Ft Home
- 1-Story Property
- Built-In Features
- Bookcases
- Cathedral Ceiling
- Ceiling Fan
- Skylights
- Recessed Lighting
- Wood Burning Fireplace
- Fireplace Features Masonry
- Bay Window
- Loft
- Workshop
Kitchen
- Eat-In Kitchen
- <<OvenToken>>
- Induction Cooktop
- <<microwave>>
- Dishwasher
- Granite Countertops
Flooring
- Wood
- Partially Carpeted
- Ceramic Tile
Bedrooms and Bathrooms
- 3 Bedrooms
- En-Suite Primary Bedroom
- 2 Full Bathrooms
Basement
- Sump Pump
- Crawl Space
Parking
- Carport
- Oversized Parking
- Driveway
- Paved Parking
Outdoor Features
- Deck
- Patio
- Exterior Lighting
- Shed
- Outbuilding
- Front Porch
Schools
- Spring Run Elementary School
- Bailey Bridge Middle School
- Manchester High School
Utilities
- Central Air
- Heat Pump System
- Well
- Water Heater
- Septic Tank
Community Details
- Donegal Glen Subdivision
Listing and Financial Details
- Tax Lot 4
- Assessor Parcel Number 732-65-89-04-700-000
Ownership History
Purchase Details
Home Financials for this Owner
Home Financials are based on the most recent Mortgage that was taken out on this home.Purchase Details
Home Financials for this Owner
Home Financials are based on the most recent Mortgage that was taken out on this home.Purchase Details
Home Financials for this Owner
Home Financials are based on the most recent Mortgage that was taken out on this home.Purchase Details
Home Financials for this Owner
Home Financials are based on the most recent Mortgage that was taken out on this home.Purchase Details
Home Financials for this Owner
Home Financials are based on the most recent Mortgage that was taken out on this home.Similar Homes in the area
Home Values in the Area
Average Home Value in this Area
Purchase History
| Date | Type | Sale Price | Title Company |
|---|---|---|---|
| Warranty Deed | $224,000 | Attorney | |
| Warranty Deed | $184,950 | -- | |
| Warranty Deed | $150,000 | -- | |
| Warranty Deed | $115,500 | -- | |
| Warranty Deed | $97,000 | -- |
Mortgage History
| Date | Status | Loan Amount | Loan Type |
|---|---|---|---|
| Open | $219,942 | FHA | |
| Previous Owner | $186,724 | New Conventional | |
| Previous Owner | $152,500 | New Conventional | |
| Previous Owner | $154,500 | New Conventional | |
| Previous Owner | $92,400 | New Conventional | |
| Previous Owner | $77,600 | New Conventional |
Property History
| Date | Event | Price | Change | Sq Ft Price |
|---|---|---|---|---|
| 12/02/2017 12/02/17 | Sold | $224,000 | -1.1% | $130 / Sq Ft |
| 10/28/2017 10/28/17 | Pending | -- | -- | -- |
| 10/25/2017 10/25/17 | Price Changed | $226,500 | -1.5% | $131 / Sq Ft |
| 10/10/2017 10/10/17 | Price Changed | $229,900 | -4.2% | $133 / Sq Ft |
| 09/28/2017 09/28/17 | For Sale | $239,900 | +29.7% | $139 / Sq Ft |
| 08/15/2012 08/15/12 | Sold | $184,950 | 0.0% | $107 / Sq Ft |
| 06/12/2012 06/12/12 | Pending | -- | -- | -- |
| 06/01/2012 06/01/12 | For Sale | $184,950 | -- | $107 / Sq Ft |
Tax History Compared to Growth
Tax History
| Year | Tax Paid | Tax Assessment Tax Assessment Total Assessment is a certain percentage of the fair market value that is determined by local assessors to be the total taxable value of land and additions on the property. | Land | Improvement |
|---|---|---|---|---|
| 2025 | $3,886 | $433,800 | $73,000 | $360,800 |
| 2024 | $3,886 | $419,700 | $70,000 | $349,700 |
| 2023 | $2,765 | $401,400 | $70,000 | $331,400 |
| 2022 | $2,524 | $274,400 | $60,000 | $214,400 |
| 2021 | $2,507 | $256,900 | $58,000 | $198,900 |
| 2020 | $2,254 | $237,300 | $56,000 | $181,300 |
| 2019 | $2,067 | $217,600 | $51,000 | $166,600 |
| 2018 | $2,017 | $212,300 | $49,000 | $163,300 |
| 2017 | $1,879 | $195,700 | $48,000 | $147,700 |
| 2016 | $1,753 | $182,600 | $48,000 | $134,600 |
| 2015 | $1,778 | $182,600 | $48,000 | $134,600 |
| 2014 | $1,710 | $175,500 | $46,000 | $129,500 |
Agents Affiliated with this Home
-
Ann Mink

Seller's Agent in 2017
Ann Mink
Shaheen Ruth Martin & Fonville
(804) 338-6400
2 in this area
45 Total Sales
-
T
Buyer's Agent in 2017
Troy Smith
Long & Foster
-
Heather Valentine

Seller's Agent in 2012
Heather Valentine
Valentine Properties
(804) 405-9486
23 in this area
303 Total Sales
Map
Source: Central Virginia Regional MLS
MLS Number: 1734552
APN: 732-65-89-04-700-000
- 10306 Lifford Ln
- 13619 Brandy Oaks Rd
- 13625 Brandy Oaks Rd
- 10001 Craftsbury Dr
- 9913 Craftsbury Dr
- 13019 Fieldfare Dr
- 13042 Fieldfare Dr
- 13030 Fieldfare Dr
- 10006 Brightstone Dr
- 9524 Simonsville Rd
- 12900 Spring Run Rd
- 9400 Kinnerton Dr
- 12605 Long Branch Ct
- 14424 Ashleyville Ln
- 12919 Penny Ln
- 13513 Pinstone Ct
- 9220 Brocket Dr
- 9213 Mission Hills Ln
- 9019 Sir Britton Dr
- 8011 Whirlaway Dr
