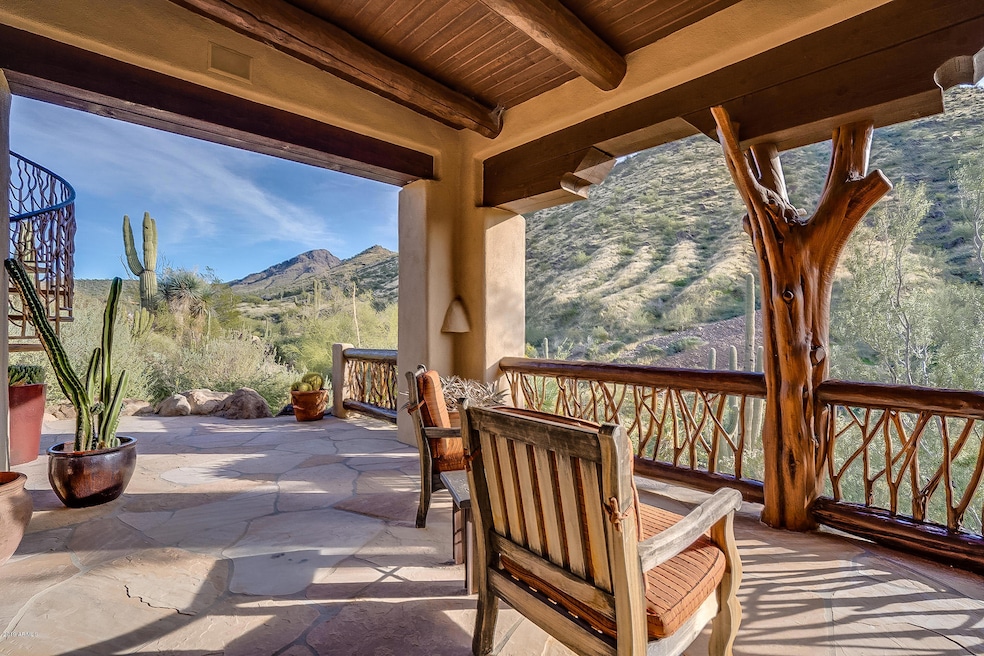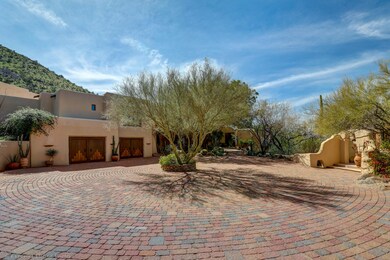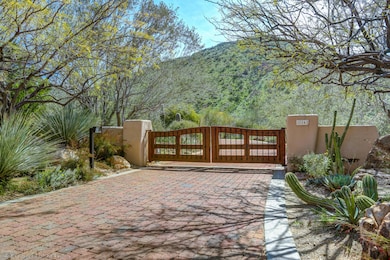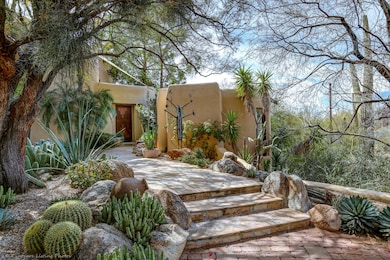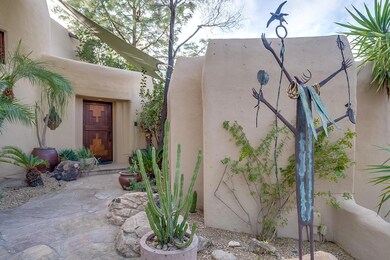
10343 E Pinnacle Peak Rd Scottsdale, AZ 85255
Pinnacle Peak NeighborhoodEstimated Value: $4,041,000 - $5,923,170
Highlights
- Guest House
- Heated Spa
- Sitting Area In Primary Bedroom
- Sonoran Trails Middle School Rated A-
- RV Gated
- City Lights View
About This Home
As of October 2020Lender Owned! FINANCING AVAILABLE. This is true Arizona living! 7 acres of privacy and beauty. A desert oasis with jaw-dropping views! An entertainers dream so dramatic with architectural features you cannot find anywhere! Hand-plastered walls, latilla, beamed ceilings and flagstone floors. Resort
living with diving pool/negative-edge spa with pool house/bath! Private one bedroom casita with kitchenette. This gated compound has so much more....private trails, roof top sky-deck with unbelievable city light views! So many built-ins...copper and art built right into the home! This has to be one of Bill Tull's finest masterpieces. Multiple seating areas throughout home and property for stargazing, solitude or family/group events. Minutes from all that Scottsdale has to offer! Two separate gates off of Pinnacle Peak with long meandering pavered driveways. Home cannot be seen from street! This home can be turnkey as all furniture and furnishings can convey with the property. Virtually move-in ready today! Don't forget the secret garden including citrus and fruit trees + a large fenced in garden area...all accessible through the Moon gate! Perfect home for solitude OR big families or groups! This home is literally minutes from all that Scottsdale has to offer. NO HOA here! Someone will be very lucky to call this incredible desert oasis their home.
Home Details
Home Type
- Single Family
Est. Annual Taxes
- $11,600
Year Built
- Built in 1983
Lot Details
- 7.69 Acre Lot
- Desert faces the front and back of the property
- Wrought Iron Fence
- Block Wall Fence
- Front and Back Yard Sprinklers
- Sprinklers on Timer
- Private Yard
- Grass Covered Lot
Parking
- 3 Car Direct Access Garage
- Garage ceiling height seven feet or more
- Garage Door Opener
- Circular Driveway
- RV Gated
- Golf Cart Garage
Property Views
- City Lights
- Mountain
Home Design
- Designed by Bill Tull Architects
- Santa Fe Architecture
- Wood Frame Construction
- Built-Up Roof
- Block Exterior
- Stucco
- Adobe
Interior Spaces
- 9,028 Sq Ft Home
- 2-Story Property
- Wet Bar
- Furnished
- Vaulted Ceiling
- Ceiling Fan
- Skylights
- Two Way Fireplace
- Gas Fireplace
- Double Pane Windows
- Wood Frame Window
- Solar Screens
- Family Room with Fireplace
- 3 Fireplaces
- Living Room with Fireplace
Kitchen
- Built-In Microwave
- Dishwasher
- Granite Countertops
Flooring
- Wood
- Carpet
- Stone
Bedrooms and Bathrooms
- 5 Bedrooms
- Sitting Area In Primary Bedroom
- Fireplace in Primary Bedroom
- Walk-In Closet
- Primary Bathroom is a Full Bathroom
- 6.5 Bathrooms
- Dual Vanity Sinks in Primary Bathroom
- Hydromassage or Jetted Bathtub
- Bathtub With Separate Shower Stall
Laundry
- Laundry in unit
- Dryer
- Washer
Home Security
- Smart Home
- Fire Sprinkler System
Pool
- Heated Spa
- Heated Pool
- Fence Around Pool
- Diving Board
Outdoor Features
- Balcony
- Covered patio or porch
- Outdoor Fireplace
- Fire Pit
- Gazebo
- Outdoor Storage
- Built-In Barbecue
- Playground
Additional Homes
- Guest House
Schools
- Desert Sun Academy Elementary School
- Sonoran Trails Middle School
- Cactus Shadows High School
Utilities
- Refrigerated Cooling System
- Zoned Heating
- Septic Tank
- High Speed Internet
- Cable TV Available
Community Details
- No Home Owners Association
- Built by Salcito Custom Homes
- Shiloh Mld Subdivision
Listing and Financial Details
- Tax Lot 1
- Assessor Parcel Number 217-06-153
Ownership History
Purchase Details
Home Financials for this Owner
Home Financials are based on the most recent Mortgage that was taken out on this home.Purchase Details
Purchase Details
Purchase Details
Home Financials for this Owner
Home Financials are based on the most recent Mortgage that was taken out on this home.Purchase Details
Home Financials for this Owner
Home Financials are based on the most recent Mortgage that was taken out on this home.Purchase Details
Purchase Details
Similar Homes in the area
Home Values in the Area
Average Home Value in this Area
Purchase History
| Date | Buyer | Sale Price | Title Company |
|---|---|---|---|
| Pfeffer Mark Edward | $2,650,000 | Fidelity Natl Ttl Agcy Inc | |
| Casa San Nicola Llc | $840,000 | Lawyers Title Of Arizona Inc | |
| Calcap Income Fund I Llc | $2,600,000 | Great American Title Agency | |
| The B & A Trust | $900,000 | Fidelity Natl Ttl Agcy Inc | |
| Macdonald Cynthia | $2,400,000 | Fidelity National Title Agen | |
| Weatherup Craig E | -- | None Available | |
| Weatherup Craig E | -- | None Available | |
| Weatherup Constance K | $1,150,000 | Security Title |
Mortgage History
| Date | Status | Borrower | Loan Amount |
|---|---|---|---|
| Open | Pfeffer Mark Edward | $2,114,245 | |
| Closed | Pfeffer Mark Edward | $2,050,000 | |
| Previous Owner | The B & A Trust | $720,000 | |
| Previous Owner | Macdonald Cynthia | $2,600,000 | |
| Previous Owner | Macdonald Cynthia | $2,000,000 | |
| Previous Owner | Macdonald Cynthia | $1,850,000 | |
| Previous Owner | Macdonald Cynthia | $150,000 |
Property History
| Date | Event | Price | Change | Sq Ft Price |
|---|---|---|---|---|
| 10/28/2020 10/28/20 | Sold | $2,650,000 | -0.9% | $294 / Sq Ft |
| 10/07/2020 10/07/20 | Price Changed | $2,675,000 | -3.6% | $296 / Sq Ft |
| 08/24/2020 08/24/20 | Price Changed | $2,775,000 | -0.9% | $307 / Sq Ft |
| 03/11/2020 03/11/20 | Price Changed | $2,800,000 | -6.4% | $310 / Sq Ft |
| 01/15/2020 01/15/20 | Price Changed | $2,990,000 | -6.6% | $331 / Sq Ft |
| 12/27/2019 12/27/19 | For Sale | $3,200,000 | +33.3% | $354 / Sq Ft |
| 05/26/2017 05/26/17 | Sold | $2,400,000 | -49.5% | $222 / Sq Ft |
| 05/23/2017 05/23/17 | For Sale | $4,750,000 | 0.0% | $439 / Sq Ft |
| 05/23/2017 05/23/17 | Price Changed | $4,750,000 | 0.0% | $439 / Sq Ft |
| 05/08/2017 05/08/17 | Pending | -- | -- | -- |
| 03/24/2017 03/24/17 | For Sale | $4,750,000 | +97.9% | $439 / Sq Ft |
| 03/23/2017 03/23/17 | Off Market | $2,400,000 | -- | -- |
| 11/18/2016 11/18/16 | For Sale | $4,750,000 | -- | $439 / Sq Ft |
Tax History Compared to Growth
Tax History
| Year | Tax Paid | Tax Assessment Tax Assessment Total Assessment is a certain percentage of the fair market value that is determined by local assessors to be the total taxable value of land and additions on the property. | Land | Improvement |
|---|---|---|---|---|
| 2025 | $12,169 | $220,968 | -- | -- |
| 2024 | $11,639 | $210,445 | -- | -- |
| 2023 | $11,639 | $288,820 | $57,760 | $231,060 |
| 2022 | $11,213 | $211,010 | $42,200 | $168,810 |
| 2021 | $12,175 | $215,460 | $43,090 | $172,370 |
| 2020 | $11,959 | $223,830 | $44,760 | $179,070 |
| 2019 | $11,600 | $224,930 | $44,980 | $179,950 |
Agents Affiliated with this Home
-
Curt Johnson

Seller's Agent in 2020
Curt Johnson
Compass
(602) 549-3836
2 in this area
116 Total Sales
-
Peggy Young

Buyer's Agent in 2020
Peggy Young
RE/MAX
(480) 241-1040
2 in this area
136 Total Sales
-
Julie Rohr

Seller's Agent in 2017
Julie Rohr
RETSY
(602) 317-5667
87 Total Sales
-
S
Seller Co-Listing Agent in 2017
Shannon Berkman
Walt Danley Realty, LLC
-
Frank Aazami

Buyer's Agent in 2017
Frank Aazami
Russ Lyon Sotheby's International Realty
(480) 266-0240
11 in this area
224 Total Sales
Map
Source: Arizona Regional Multiple Listing Service (ARMLS)
MLS Number: 6017529
APN: 217-06-153
- 10590 E Pinnacle Peak Rd Unit 5
- 10725 E Pinnacle Peak Rd Unit 7
- 23437 N Church Rd Unit 10
- 10324 E Cll de Las Brisas
- 24200 N Alma School Rd Unit 7
- 24200 N Alma School Rd Unit 4
- 23036 N Via Ventosa
- 10029 E Cll de Las Brisas
- 10067 E Santa Catalina Dr
- 10801 E Happy Valley Rd Unit 86
- 10801 E Happy Valley Rd Unit 4
- 10801 E Happy Valley Rd Unit 102
- 10801 E Happy Valley Rd Unit 132
- 10261 E De la o Rd
- 10160 E Whispering Wind Dr
- 10500 E Lost Canyon Dr Unit 11
- 22805 N Church Rd
- 10285 E Chama Rd
- 10843 E La Junta Rd
- 24863 N 103rd Way
- 10343 E Pinnacle Peak Rd
- 10319 E Pinnacle Peak Rd
- 10432 E Pinnacle Peak Rd
- 10435 E Pinnacle Peak Rd
- 10342 E Pinnacle Peak Rd
- 10475 E Pinnacle Peak Rd
- 10475 E Pinnacle Peak Rd
- 10475 E Pinnacle Peak Rd Unit Unassigned
- 10314 E Pinnacle Peak Rd
- 10580 E Pinnacle Peak Rd
- 10515 E Pinnacle Peak Rd Unit 6
- 10535 E Pinnacle Peak Rd Unit 7
- 23637 N Pinnacle Ct
- 10510 E Pinnacle Peak Rd
- 23632 N Pinnacle Ct
- 10530 E Pinnacle Peak Rd
- 10224 E Pinnacle Peak Rd Unit 13
- 23638 N Pinnacle Ct Unit 15
- 23638 N Pinnacle Ct
- 10555 E Pinnacle Peak Rd Unit 8
