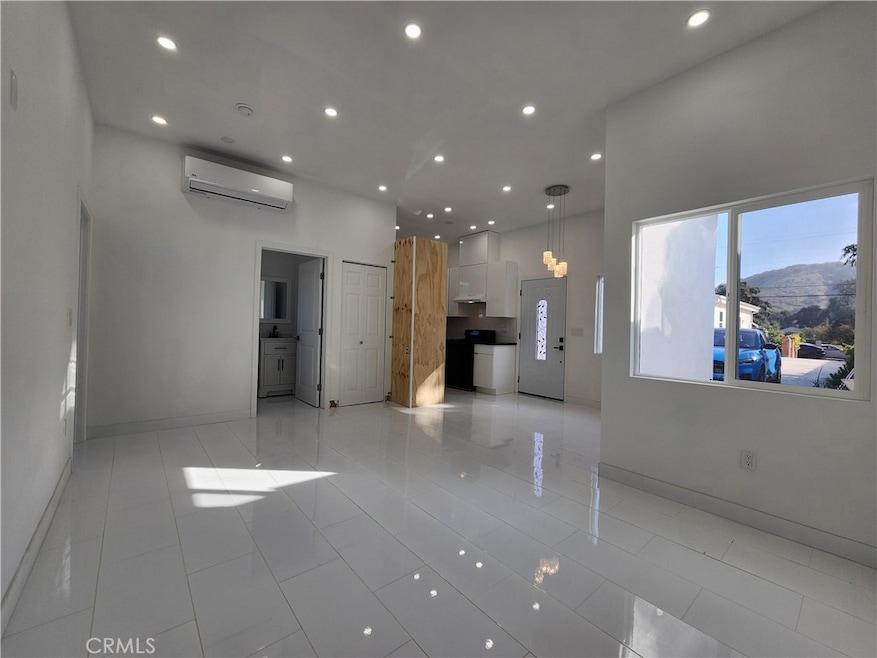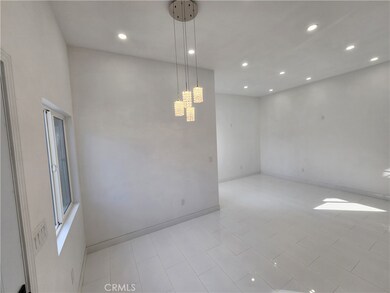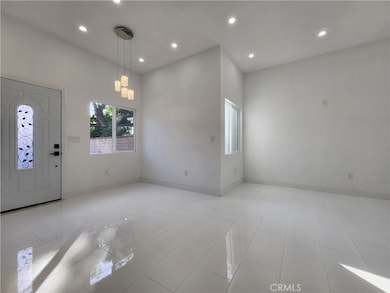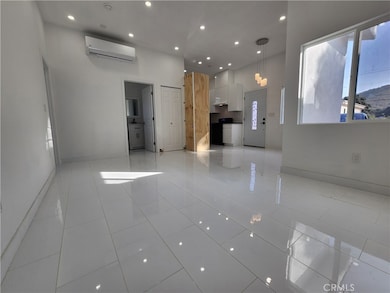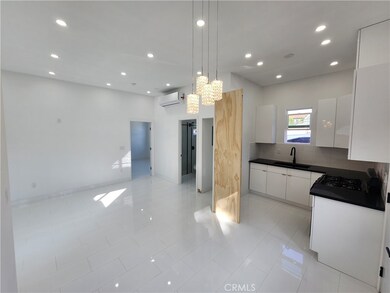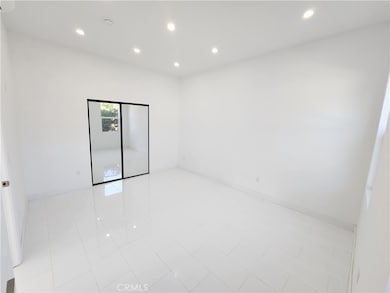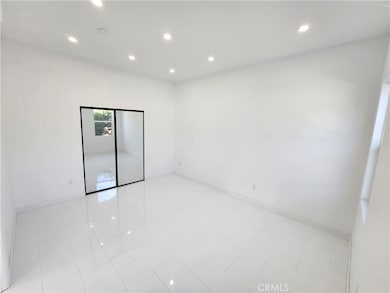10343 Penrose St Sun Valley, CA 91352
1
Bed
1
Bath
655
Sq Ft
0.29
Acres
Highlights
- New Construction
- View of Hills
- No HOA
- John H. Francis Polytechnic Rated A-
- Main Floor Bedroom
- Walk-In Closet
About This Home
BRIGHT AND SPACIOUS BRAND NEW ONE BEDROOM ADU ALL UTILITIES INCLUDED
Listing Agent
NextHome Grandview Brokerage Phone: 818-389-5021 License #02226115 Listed on: 11/03/2025
Property Details
Home Type
- Multi-Family
Est. Annual Taxes
- $11,699
Year Built
- Built in 2025 | New Construction
Lot Details
- 0.29 Acre Lot
- No Common Walls
- Density is up to 1 Unit/Acre
Property Views
- Hills
- Neighborhood
Home Design
- Triplex
Interior Spaces
- 655 Sq Ft Home
- 1-Story Property
- Living Room
Bedrooms and Bathrooms
- 1 Main Level Bedroom
- Walk-In Closet
- 1 Full Bathroom
Laundry
- Laundry Room
- Dryer
- Washer
Parking
- Parking Available
- On-Site Parking
- Parking Lot
Utilities
- Cooling System Mounted To A Wall/Window
- Heating Available
Community Details
- No Home Owners Association
- 3 Units
Listing and Financial Details
- Security Deposit $2,300
- Rent includes all utilities
- 12-Month Minimum Lease Term
- Available 11/3/25
- Tax Lot 66
- Tax Tract Number 482
- Assessor Parcel Number 2544031020
Map
Source: California Regional Multiple Listing Service (CRMLS)
MLS Number: SR25253218
APN: 2544-031-020
Nearby Homes
- 0 Oland Ave
- 8600 Bluffdale Dr
- 8530 Vine Valley Dr
- 8907 Helen Ave
- 10451 Ormond St
- 8515 Petaluma Dr
- 10749 New Haven St Unit 22
- 10845 Vinedale St
- 9400 Del Arroyo Dr
- 8649 Sunland Blvd Unit 5
- 10900 Goss St
- 8369 Vine Valley Dr
- 12525 W Andre Ln
- 0 Vac Vlc Tuxford Unit SR25191720
- 0 Vac Vlc Tuxford Unit 25006666
- 8466 Springford Dr
- 8500 Sunland Blvd Unit 23
- 9620 Wheatland Ave
- 10898 Olinda St
- 8673 Herrick Ave
- 8700-8714 Glenoaks Blvd
- 8714 Glenoaks Blvd
- 8700 Glenoaks Blvd
- 8601 Glenoaks Blvd
- 9325 Sunland Park Dr
- 12514 Andre Ln
- 10831 Roycroft St Unit 72
- 10863 Nettleton St
- 9704 Sunland Blvd
- 10817 White St
- 10845 White St Unit 5
- 9966 Glencrest Cir
- 7912 Vineland Ave
- 7822 Shadyspring Dr
- 7925 Vineland Ave Unit 26
- 7780 Shadyspring Place Unit B
- 7915 Vineland Ave Unit 20
- 7915 Vineland Ave Unit 7
- 7915 Vineland Ave
- 11035 Arminta St
