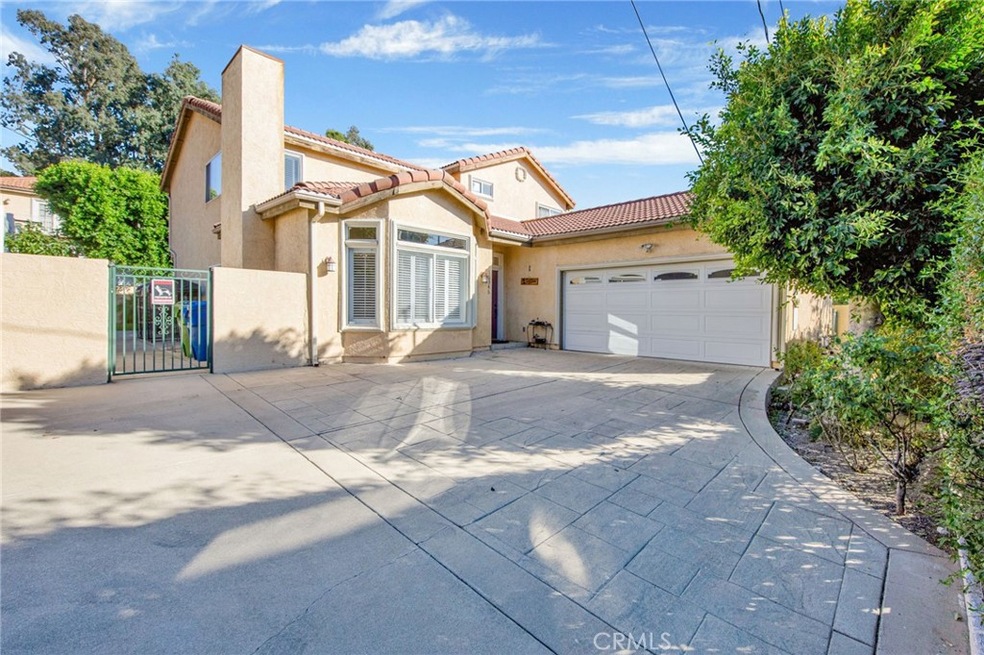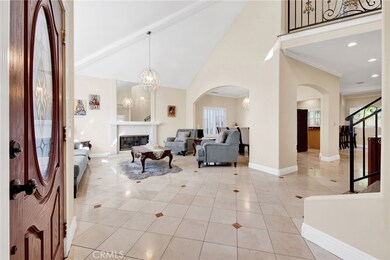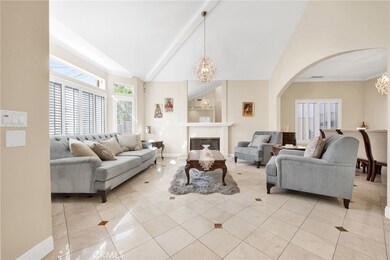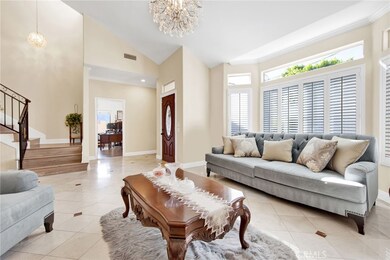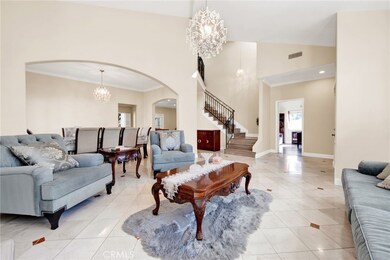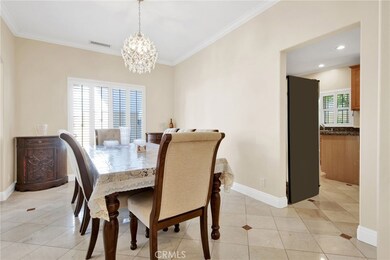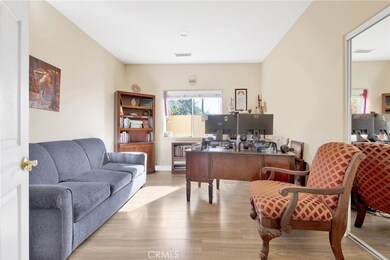
10346 Samoa Ave Tujunga, CA 91042
Tujunga NeighborhoodHighlights
- Open Floorplan
- Two Story Ceilings
- Granite Countertops
- Verdugo Hills Senior High School Rated A-
- Traditional Architecture
- No HOA
About This Home
As of January 2024Presenting an exquisite executive residence crafted in 2001! This home graces a serene street flanked by two neighboring properties. Boasting 5 bedrooms, 3 full bathrooms, and an expansive living room adorned with a soaring 2-story-high ceiling and a captivating fireplace, this abode personifies elegance. The main floor showcases a tasteful combination of marble and granite, while the upstairs is adorned with laminated flooring. The spacious kitchen, complete with a granite countertop and a delightful breakfast counter top island, the kitchen is complemented by stainless steel appliances and seamlessly opens to a vast family room / den. This inviting space offers direct access to the backyard, covering the interior with natural light. An affordable haven of luxury, this home boasts an open floor plan ideal for modern living. The layout encompasses two bedrooms on the main level, one of which currently serves as an office adjacent to the garage, while the other room, conveniently positioned next to the family room, is accompanied by a full bath, perfect for accommodating guests. Additional features include a formal dining room, central air conditioning, a 2-car attached garage with direct access, and a master bedroom that elevates everyday living with delightful amenities such as a spacious walk-in closet, and a generously sized master bath complete with a rejuvenating jet spa tub. This attractive dwelling also offers newly added vinyl fencing in the backyard to add privacy, modest yard adorned with different types of fruit trees, creating a delightful outdoor retreat. This property is conveniently located near various amenities , including Vons, Starbucks, In N out and the 210 freeway.
Last Agent to Sell the Property
Gharibian Real Estate License #01239506 Listed on: 11/08/2023
Home Details
Home Type
- Single Family
Est. Annual Taxes
- $10,659
Year Built
- Built in 2001
Lot Details
- 8,746 Sq Ft Lot
- Landscaped
- Sprinkler System
- Back Yard
- Density is up to 1 Unit/Acre
- Property is zoned LAR1
Parking
- 2 Car Attached Garage
- Parking Available
Home Design
- Traditional Architecture
- Slab Foundation
- Fire Rated Drywall
- Plaster
Interior Spaces
- 2,661 Sq Ft Home
- 2-Story Property
- Open Floorplan
- Two Story Ceilings
- Recessed Lighting
- Double Pane Windows
- Formal Entry
- Family Room Off Kitchen
- Living Room with Fireplace
Kitchen
- Breakfast Area or Nook
- Open to Family Room
- Granite Countertops
Flooring
- Carpet
- Stone
Bedrooms and Bathrooms
- 5 Bedrooms | 2 Main Level Bedrooms
- Walk-In Closet
- 3 Full Bathrooms
Laundry
- Laundry Room
- Laundry in Garage
Schools
- Verdugo Hills High School
Utilities
- Central Heating and Cooling System
- Phone Connected
- Cable TV Available
Community Details
- No Home Owners Association
- Foothills
Listing and Financial Details
- Tax Lot 5
- Tax Tract Number 3956
- Assessor Parcel Number 2565007092
- $429 per year additional tax assessments
Ownership History
Purchase Details
Home Financials for this Owner
Home Financials are based on the most recent Mortgage that was taken out on this home.Purchase Details
Home Financials for this Owner
Home Financials are based on the most recent Mortgage that was taken out on this home.Purchase Details
Purchase Details
Home Financials for this Owner
Home Financials are based on the most recent Mortgage that was taken out on this home.Purchase Details
Home Financials for this Owner
Home Financials are based on the most recent Mortgage that was taken out on this home.Purchase Details
Purchase Details
Home Financials for this Owner
Home Financials are based on the most recent Mortgage that was taken out on this home.Similar Homes in the area
Home Values in the Area
Average Home Value in this Area
Purchase History
| Date | Type | Sale Price | Title Company |
|---|---|---|---|
| Grant Deed | $1,150,000 | Clearmark Title | |
| Interfamily Deed Transfer | -- | Pacific Coast Title Company | |
| Interfamily Deed Transfer | -- | Pacific Coast Title Company | |
| Interfamily Deed Transfer | -- | None Available | |
| Grant Deed | $755,000 | Stewart Title | |
| Interfamily Deed Transfer | -- | Chicago Title Company | |
| Interfamily Deed Transfer | -- | None Available | |
| Grant Deed | $400,000 | Investors Title Company |
Mortgage History
| Date | Status | Loan Amount | Loan Type |
|---|---|---|---|
| Open | $920,000 | New Conventional | |
| Previous Owner | $612,700 | New Conventional | |
| Previous Owner | $636,150 | New Conventional | |
| Previous Owner | $363,750 | New Conventional | |
| Previous Owner | $300,000 | Credit Line Revolving | |
| Previous Owner | $200,000 | Credit Line Revolving | |
| Previous Owner | $312,500 | Stand Alone First |
Property History
| Date | Event | Price | Change | Sq Ft Price |
|---|---|---|---|---|
| 01/18/2024 01/18/24 | Sold | $1,150,000 | -8.9% | $432 / Sq Ft |
| 12/06/2023 12/06/23 | Pending | -- | -- | -- |
| 11/08/2023 11/08/23 | For Sale | $1,263,000 | +67.3% | $475 / Sq Ft |
| 06/01/2017 06/01/17 | Sold | $755,000 | +4.1% | $284 / Sq Ft |
| 05/18/2017 05/18/17 | Pending | -- | -- | -- |
| 04/01/2017 04/01/17 | For Sale | $725,000 | -- | $272 / Sq Ft |
Tax History Compared to Growth
Tax History
| Year | Tax Paid | Tax Assessment Tax Assessment Total Assessment is a certain percentage of the fair market value that is determined by local assessors to be the total taxable value of land and additions on the property. | Land | Improvement |
|---|---|---|---|---|
| 2024 | $10,659 | $859,055 | $518,734 | $340,321 |
| 2023 | $10,454 | $842,212 | $508,563 | $333,649 |
| 2022 | $9,972 | $825,699 | $498,592 | $327,107 |
| 2021 | $9,840 | $809,510 | $488,816 | $320,694 |
| 2020 | $9,936 | $801,210 | $483,804 | $317,406 |
| 2019 | $9,547 | $785,501 | $474,318 | $311,183 |
| 2018 | $9,388 | $770,100 | $465,018 | $305,082 |
| 2016 | $6,166 | $499,159 | $336,934 | $162,225 |
| 2015 | $6,078 | $491,662 | $331,873 | $159,789 |
| 2014 | $6,104 | $482,032 | $325,373 | $156,659 |
Agents Affiliated with this Home
-
Ronnie Gharibian

Seller's Agent in 2024
Ronnie Gharibian
Gharibian Real Estate
(818) 240-1918
3 in this area
33 Total Sales
-
KARINA PEREZ-ESQUIVEL
K
Buyer's Agent in 2024
KARINA PEREZ-ESQUIVEL
Greene Light Realty Services
(951) 427-7199
1 in this area
12 Total Sales
-
Sunny Kim
S
Seller's Agent in 2017
Sunny Kim
SK Realtors
(818) 317-8525
10 Total Sales
Map
Source: California Regional Multiple Listing Service (CRMLS)
MLS Number: GD23202362
APN: 2565-007-092
- 0 Commerce Ave
- 10219 Commerce Ave
- 7053 Sunnycrest Trail
- 10334 Tujunga Canyon Blvd
- 10520 Hillhaven Ave
- 10149 Commerce Ave Unit 2
- 10149 Commerce Ave Unit 8
- 10141 Samoa Ave Unit 25
- 10290 Tujunga Canyon Blvd Unit 102
- 10233 Marcus Ave
- 10115 Pinewood Ave Unit 102
- 10129 Commerce Ave
- 10128 Hillhaven Ave Unit 105
- 10260 Tujunga Canyon Blvd
- 7001 Beckett St
- 7314 Summitrose St
- 9832 Redmont Ave
- 10563 Las Lunitas Ave
- 10515 Tujunga Canyon Blvd
- 6843 Beckett St
