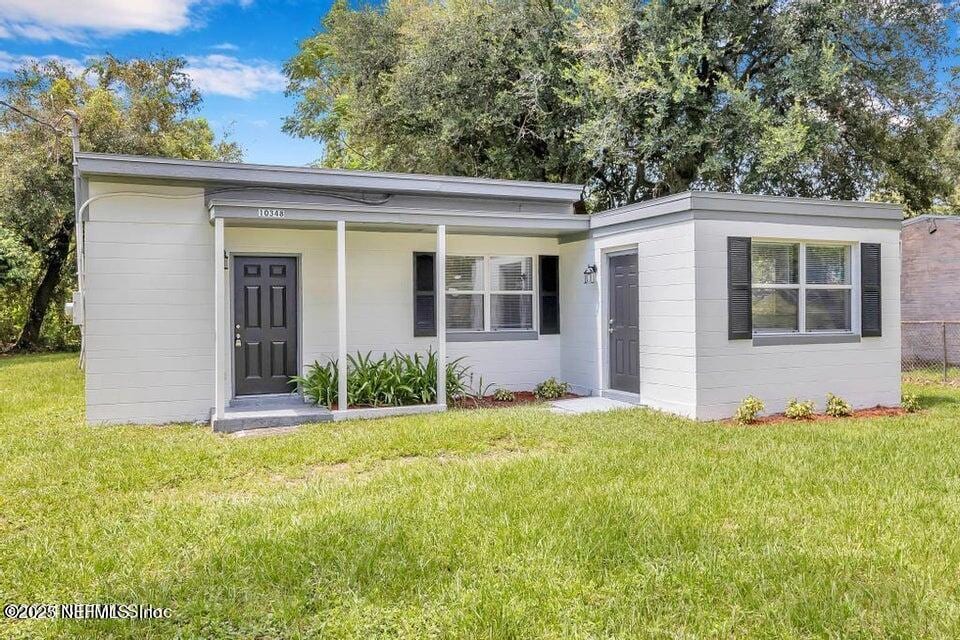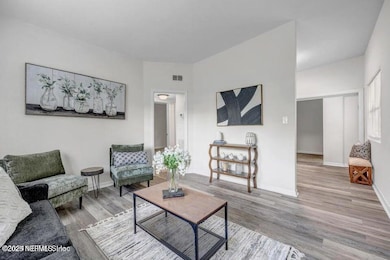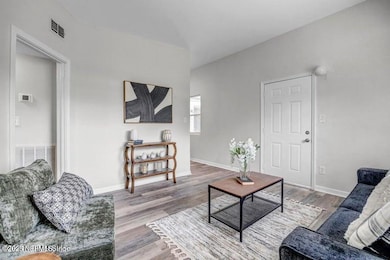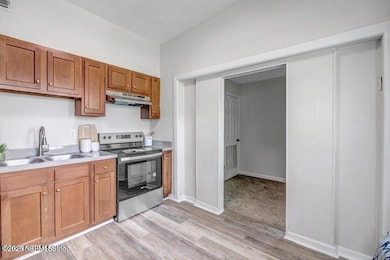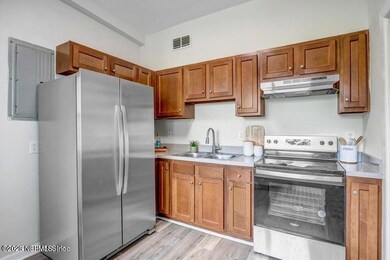10348 Westmar Rd Jacksonville, FL 32218
Highlands Neighborhood
3
Beds
1
Bath
924
Sq Ft
7,841
Sq Ft Lot
Highlights
- City View
- Central Heating and Cooling System
- 1-Story Property
- No HOA
About This Home
Newly remodeled 3 bedroom 1 bath home in the Highlands subdivision. NEW stainless steel appliances, new flooring throughout, new kitchen cabinets and new paint. Convenient to I-95 and I-295 and not far from the Zoo and River City Marketplace.
Home Details
Home Type
- Single Family
Est. Annual Taxes
- $1,523
Year Built
- Built in 1955
Interior Spaces
- 924 Sq Ft Home
- 1-Story Property
- City Views
- Laundry in unit
Kitchen
- Electric Oven
- Electric Range
Bedrooms and Bathrooms
- 3 Bedrooms
- 1 Full Bathroom
- Bathtub and Shower Combination in Primary Bathroom
Parking
- Carport
- Additional Parking
Additional Features
- 7,841 Sq Ft Lot
- Central Heating and Cooling System
Listing and Financial Details
- Tenant pays for all utilities
- 12 Months Lease Term
- Assessor Parcel Number 0433790000
Community Details
Overview
- No Home Owners Association
- Highlands Subdivision
Pet Policy
- No Pets Allowed
Map
Source: realMLS (Northeast Florida Multiple Listing Service)
MLS Number: 2074844
APN: 043379-0000
Nearby Homes
- 10315 Westmar Rd
- 10342 Briarcliff Rd E
- 10258 Elmhurst Dr
- 10521 Briarcliff Rd E
- 10216 Elmhurst Dr
- 10264 Swarthmore Dr
- 1146 Carthage Dr
- 10532 Briarcliff Rd S
- 10481 Pinehurst Dr
- 1220 Carthage Dr
- 10205 Haverford Rd
- 911 Colon Ln
- 905 Colon Ln
- 10171 Nala Ln
- 10450 Keuka Dr
- 10416 Keuka Dr
- 10117 Roman Ln
- 10254 Shore View Dr S
- 10536 Wooster Dr
- 10887 Player Rd W
- 10183 Nala Ln
- 10513 Gailwood Cir E
- 10513 Gailwood Cir E
- 10406 Pinehurst Dr
- 1275 Dunn Ave
- 10536 Wooster Dr
- 10520 Balmoral Cir W
- 9858 Morgan Marsh Ct
- 9810 Morgan Marsh Ct
- 1510 Yelford Cir Unit 1510201
- 1510 Yelford Cir Unit 1510102
- 1516 Yelford Cir Unit 201
- 1522 Yelford Cir Unit 101
- 1522 Yelford Cir Unit 102
- 1522 Yelford Cir Unit 202
- 1522 Yelford Cir Unit 201
- 1923 Bucknell Ave
- 11011 Harts Rd
- 10643 Rutgers Rd
- 11050 Harts Rd
