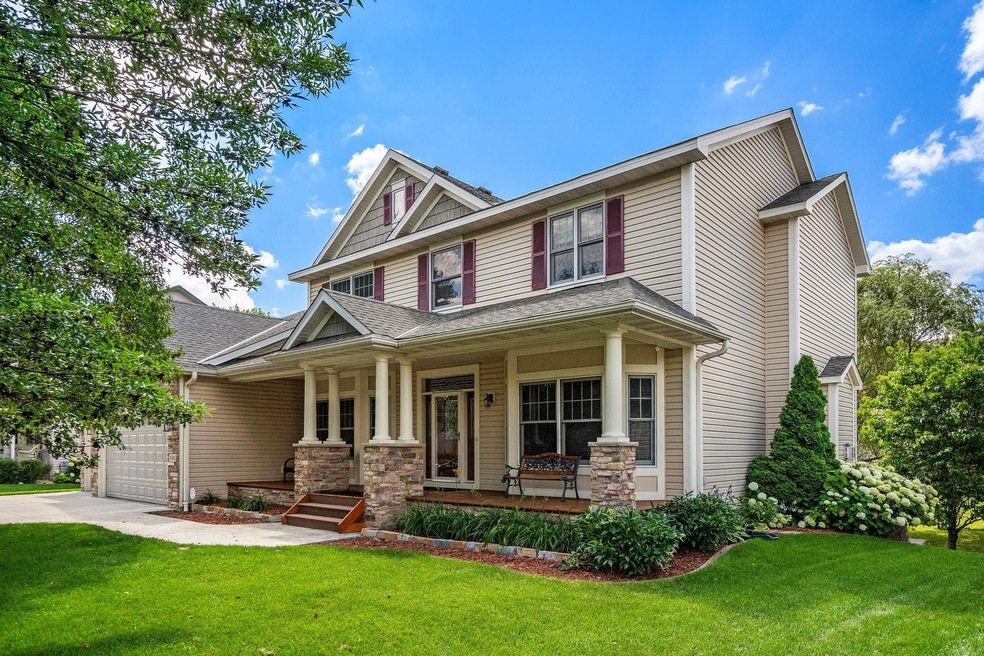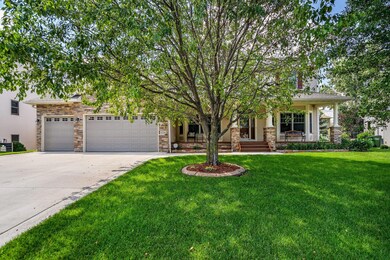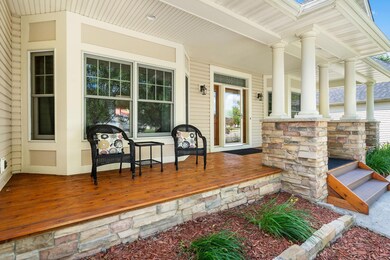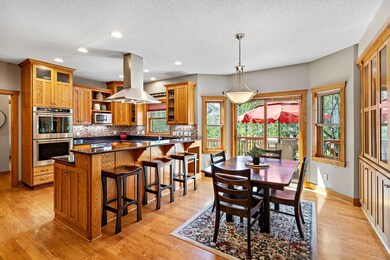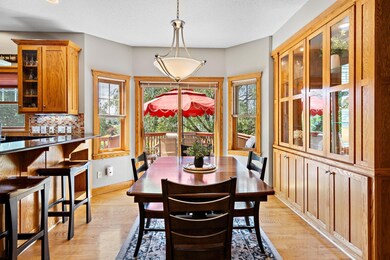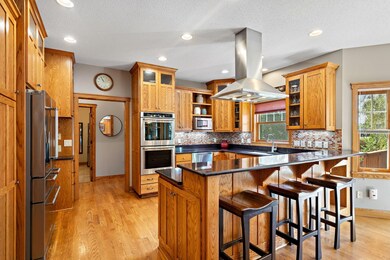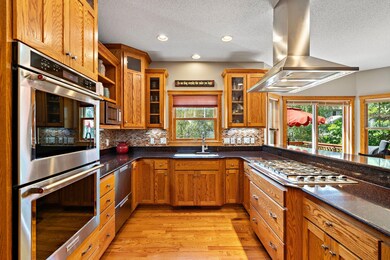
10348 Yates Dr N Brooklyn Park, MN 55443
Founders NeighborhoodHighlights
- Deck
- The kitchen features windows
- Patio
- Game Room
- 3 Car Attached Garage
- Living Room
About This Home
As of August 2024Open House 7/23 from 11am - 1pm! ABSOLUTELY STUNNING HOME IN DEMAND OXBOW CREEK! QUALITY BUILT-INS, AND FEATURES NOT FOUND IN ANY OTHER HOME AT THIS PRICE! Prime location w/access to park trial and 610. Full WALKOUT LOWER LEVEL! 4 Br on same level! 9 ft main floor ceilings really opens this home up! New roof 2017, A/C 2023,water heater 2021! Oversized 3-car (987 sq ft) heated/insulated garage w/workshop, hot/cold running water & above storage area! Luxury Primary Suite has tray vault ceiling and private bath! Walk-in closet off garage entry! Gorgeous built-ins in MF family rm w/ gas FPL! Formal dining w/architectural race track ceiling. Front flex room for home office space! MASSIVE lower level amusement room (30x20) w/ wet bar! Walkout to backyard patio w/hot tub! Lower bath has walk-in tile shower and sauna to relax in! Need a 5th BR?...no problem, this area is currently unfinished awaiting your finishing touches. Concrete driveway! 4 zone irrigation system! COME & FALL IN LOVE!
Home Details
Home Type
- Single Family
Est. Annual Taxes
- $8,342
Year Built
- Built in 2004
Lot Details
- 0.29 Acre Lot
- Lot Dimensions are 80x143x107x130
HOA Fees
- $26 Monthly HOA Fees
Parking
- 3 Car Attached Garage
- Heated Garage
- Insulated Garage
- Garage Door Opener
Interior Spaces
- 2-Story Property
- Family Room with Fireplace
- Living Room
- Dining Room
- Game Room
Kitchen
- Range
- Microwave
- Dishwasher
- Disposal
- The kitchen features windows
Bedrooms and Bathrooms
- 4 Bedrooms
Laundry
- Dryer
- Washer
Finished Basement
- Walk-Out Basement
- Basement Fills Entire Space Under The House
- Drain
- Basement Storage
- Basement Window Egress
Eco-Friendly Details
- Air Exchanger
Outdoor Features
- Deck
- Patio
Utilities
- Forced Air Heating and Cooling System
- Underground Utilities
- 200+ Amp Service
Community Details
- C.A.G. Association, Phone Number (651) 882-0400
- Oxbow Creek Subdivision
Listing and Financial Details
- Assessor Parcel Number 0411921340032
Ownership History
Purchase Details
Home Financials for this Owner
Home Financials are based on the most recent Mortgage that was taken out on this home.Purchase Details
Home Financials for this Owner
Home Financials are based on the most recent Mortgage that was taken out on this home.Purchase Details
Similar Homes in the area
Home Values in the Area
Average Home Value in this Area
Purchase History
| Date | Type | Sale Price | Title Company |
|---|---|---|---|
| Deed | $630,000 | -- | |
| Warranty Deed | $419,000 | Edina Realty Title Inc | |
| Warranty Deed | $464,293 | -- |
Mortgage History
| Date | Status | Loan Amount | Loan Type |
|---|---|---|---|
| Open | $598,500 | New Conventional | |
| Previous Owner | $215,000 | Unknown | |
| Previous Owner | $283,527 | New Conventional | |
| Previous Owner | $40,000 | Credit Line Revolving | |
| Previous Owner | $35,000 | Credit Line Revolving |
Property History
| Date | Event | Price | Change | Sq Ft Price |
|---|---|---|---|---|
| 08/29/2024 08/29/24 | Sold | $630,000 | +1.6% | $164 / Sq Ft |
| 08/01/2024 08/01/24 | Pending | -- | -- | -- |
| 07/23/2024 07/23/24 | For Sale | $619,900 | +47.9% | $161 / Sq Ft |
| 04/25/2014 04/25/14 | Sold | $419,000 | -1.4% | $155 / Sq Ft |
| 03/12/2014 03/12/14 | Pending | -- | -- | -- |
| 03/07/2014 03/07/14 | For Sale | $424,900 | -- | $157 / Sq Ft |
Tax History Compared to Growth
Tax History
| Year | Tax Paid | Tax Assessment Tax Assessment Total Assessment is a certain percentage of the fair market value that is determined by local assessors to be the total taxable value of land and additions on the property. | Land | Improvement |
|---|---|---|---|---|
| 2023 | $8,342 | $586,000 | $130,000 | $456,000 |
| 2022 | $6,415 | $551,600 | $130,000 | $421,600 |
| 2021 | $6,194 | $456,500 | $80,000 | $376,500 |
| 2020 | $6,430 | $442,000 | $80,000 | $362,000 |
| 2019 | $6,486 | $434,000 | $80,000 | $354,000 |
| 2018 | $5,735 | $414,800 | $78,800 | $336,000 |
| 2017 | $5,846 | $357,300 | $78,800 | $278,500 |
| 2016 | $5,788 | $349,000 | $78,800 | $270,200 |
| 2015 | $5,568 | $328,200 | $63,000 | $265,200 |
| 2014 | -- | $315,800 | $63,000 | $252,800 |
Agents Affiliated with this Home
-
Rick Theisen

Seller's Agent in 2024
Rick Theisen
Sally Bowman Real Estate
(612) 554-1862
2 in this area
117 Total Sales
-
Amy Albert

Buyer's Agent in 2024
Amy Albert
Edina Realty, Inc.
(612) 386-9351
1 in this area
55 Total Sales
-
A
Seller's Agent in 2014
Aimee Morice
Edina Realty, Inc.
-
J
Seller Co-Listing Agent in 2014
Jennifer Kyllonen
Edina Realty, Inc.
-
A
Buyer's Agent in 2014
Allan Heipel
Counselor Realty, Inc
Map
Source: NorthstarMLS
MLS Number: 6571923
APN: 04-119-21-34-0032
- 5631 103rd Ave N
- 10123 Yates Ave N
- 5633 100th Ln N
- 5901 106th Ave N
- 5460 100th Ln N
- 6519 102nd Ave N
- 10608 Toledo Dr N
- 10025 Toledo Dr N
- 10026 Scott Ave N
- 5201 107th Ave N
- 6724 99th Ave N
- 10019 Oakwood Ct N
- 7024 103rd Ave N
- 10787 Unity Ln N
- 5233 108th Ave N
- 10543 Noble Cir N
- 9675 Toledo Ln N
- 9668 Unity Ln N
- 9645 Scott Ln N Unit 32
- 9513 Unity Ln N
