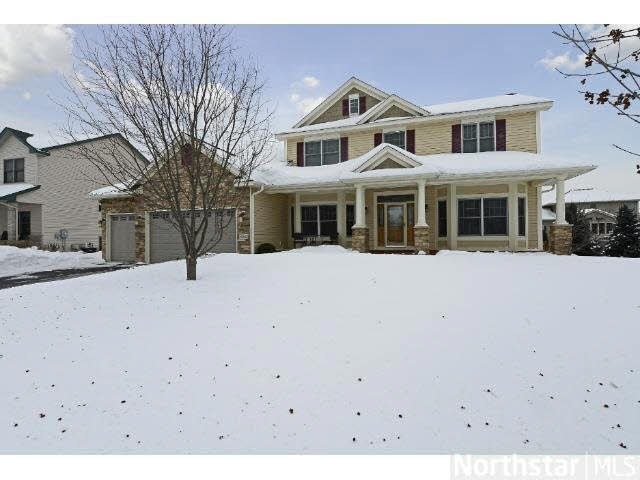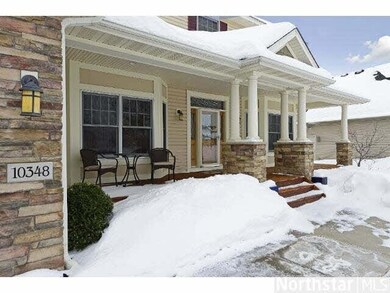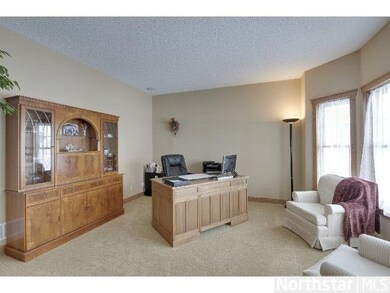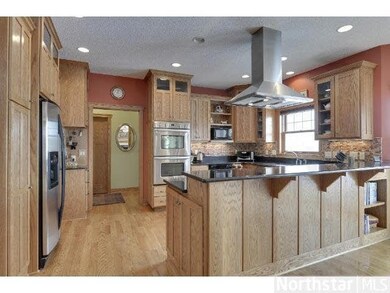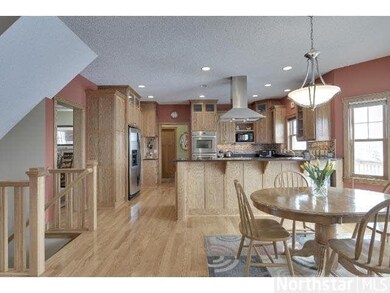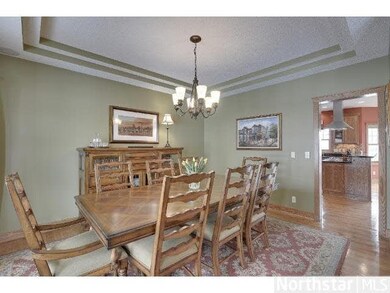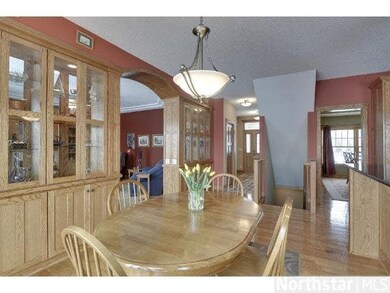
10348 Yates Dr N Brooklyn Park, MN 55443
Founders NeighborhoodHighlights
- Deck
- Whirlpool Bathtub
- Formal Dining Room
- Wood Flooring
- Breakfast Area or Nook
- Porch
About This Home
As of August 2024Immaculate Classic Custom Home w/all the extras! $100k in upgrades, pristine hdwd flrs, custom blt ins, prvt mstr BA w/whirlpool, unfin walkout LL rough in for BA, bar & BR. Yard w/terraced gardens. Insul 4 car GA. 2 min to Target Campus SEE SUPPLEMENTS!
Last Agent to Sell the Property
Aimee Morice
Edina Realty, Inc. Listed on: 03/07/2014
Co-Listed By
Jennifer Kyllonen
Edina Realty, Inc.
Last Buyer's Agent
Allan Heipel
Counselor Realty, Inc
Home Details
Home Type
- Single Family
Est. Annual Taxes
- $5,275
Year Built
- Built in 2004
Lot Details
- 0.29 Acre Lot
- Lot Dimensions are 80x143x107
- Sprinkler System
- Few Trees
HOA Fees
- $15 Monthly HOA Fees
Home Design
- Brick Exterior Construction
- Poured Concrete
- Asphalt Shingled Roof
- Vinyl Siding
Interior Spaces
- 2,698 Sq Ft Home
- 2-Story Property
- Woodwork
- Ceiling Fan
- Gas Fireplace
- Formal Dining Room
- Home Security System
Kitchen
- Breakfast Area or Nook
- Built-In Oven
- Cooktop
- Microwave
- Dishwasher
- Disposal
Flooring
- Wood
- Tile
Bedrooms and Bathrooms
- 4 Bedrooms
- Walk-In Closet
- Bathroom Rough-In
- Primary Bathroom is a Full Bathroom
- Bathroom on Main Level
- Whirlpool Bathtub
- Bathtub With Separate Shower Stall
Laundry
- Dryer
- Washer
Unfinished Basement
- Walk-Out Basement
- Basement Fills Entire Space Under The House
Parking
- 4 Car Attached Garage
- Tandem Garage
- Garage Door Opener
- Driveway
Eco-Friendly Details
- Air Exchanger
Outdoor Features
- Deck
- Patio
- Porch
Utilities
- Forced Air Heating and Cooling System
- Furnace Humidifier
- Water Softener is Owned
Listing and Financial Details
- Assessor Parcel Number 0411921340032
Ownership History
Purchase Details
Home Financials for this Owner
Home Financials are based on the most recent Mortgage that was taken out on this home.Purchase Details
Home Financials for this Owner
Home Financials are based on the most recent Mortgage that was taken out on this home.Purchase Details
Similar Homes in Brooklyn Park, MN
Home Values in the Area
Average Home Value in this Area
Purchase History
| Date | Type | Sale Price | Title Company |
|---|---|---|---|
| Deed | $630,000 | -- | |
| Warranty Deed | $419,000 | Edina Realty Title Inc | |
| Warranty Deed | $464,293 | -- |
Mortgage History
| Date | Status | Loan Amount | Loan Type |
|---|---|---|---|
| Open | $598,500 | New Conventional | |
| Previous Owner | $215,000 | Unknown | |
| Previous Owner | $283,527 | New Conventional | |
| Previous Owner | $40,000 | Credit Line Revolving | |
| Previous Owner | $35,000 | Credit Line Revolving |
Property History
| Date | Event | Price | Change | Sq Ft Price |
|---|---|---|---|---|
| 08/29/2024 08/29/24 | Sold | $630,000 | +1.6% | $164 / Sq Ft |
| 08/01/2024 08/01/24 | Pending | -- | -- | -- |
| 07/23/2024 07/23/24 | For Sale | $619,900 | +47.9% | $161 / Sq Ft |
| 04/25/2014 04/25/14 | Sold | $419,000 | -1.4% | $155 / Sq Ft |
| 03/12/2014 03/12/14 | Pending | -- | -- | -- |
| 03/07/2014 03/07/14 | For Sale | $424,900 | -- | $157 / Sq Ft |
Tax History Compared to Growth
Tax History
| Year | Tax Paid | Tax Assessment Tax Assessment Total Assessment is a certain percentage of the fair market value that is determined by local assessors to be the total taxable value of land and additions on the property. | Land | Improvement |
|---|---|---|---|---|
| 2023 | $8,342 | $586,000 | $130,000 | $456,000 |
| 2022 | $6,415 | $551,600 | $130,000 | $421,600 |
| 2021 | $6,194 | $456,500 | $80,000 | $376,500 |
| 2020 | $6,430 | $442,000 | $80,000 | $362,000 |
| 2019 | $6,486 | $434,000 | $80,000 | $354,000 |
| 2018 | $5,735 | $414,800 | $78,800 | $336,000 |
| 2017 | $5,846 | $357,300 | $78,800 | $278,500 |
| 2016 | $5,788 | $349,000 | $78,800 | $270,200 |
| 2015 | $5,568 | $328,200 | $63,000 | $265,200 |
| 2014 | -- | $315,800 | $63,000 | $252,800 |
Agents Affiliated with this Home
-
Rick Theisen

Seller's Agent in 2024
Rick Theisen
Sally Bowman Real Estate
(612) 554-1862
2 in this area
117 Total Sales
-
Amy Albert

Buyer's Agent in 2024
Amy Albert
Edina Realty, Inc.
(612) 386-9351
1 in this area
55 Total Sales
-
A
Seller's Agent in 2014
Aimee Morice
Edina Realty, Inc.
-
J
Seller Co-Listing Agent in 2014
Jennifer Kyllonen
Edina Realty, Inc.
-
A
Buyer's Agent in 2014
Allan Heipel
Counselor Realty, Inc
Map
Source: REALTOR® Association of Southern Minnesota
MLS Number: 4585718
APN: 04-119-21-34-0032
- 5631 103rd Ave N
- 10123 Yates Ave N
- 5679 100th Ln N
- 5633 100th Ln N
- 5901 106th Ave N
- 5460 100th Ln N
- 6519 102nd Ave N
- 10012 Colorado Ln N
- 10025 Toledo Dr N
- 10026 Scott Ave N
- 5201 107th Ave N
- 6724 99th Ave N
- 10019 Oakwood Ct N
- 7024 103rd Ave N
- 10787 Unity Ln N
- 5233 108th Ave N
- 10543 Noble Cir N
- 9675 Toledo Ln N
- 9668 Unity Ln N
- 9645 Scott Ln N Unit 32
