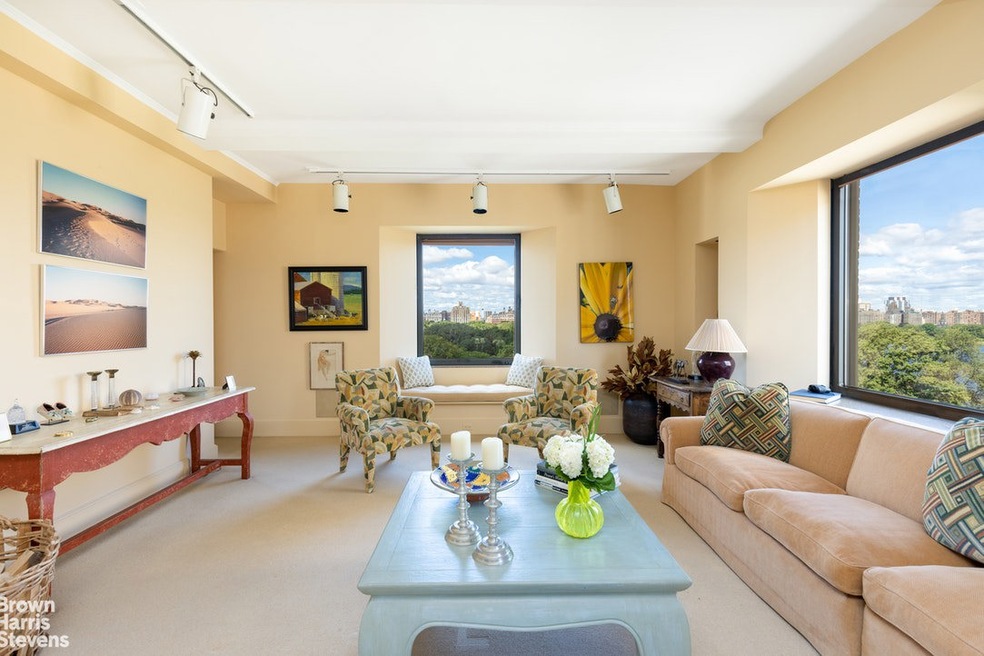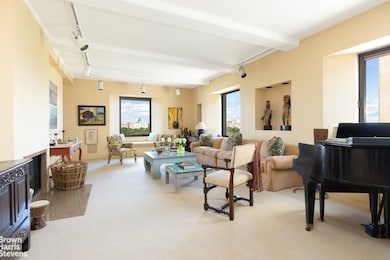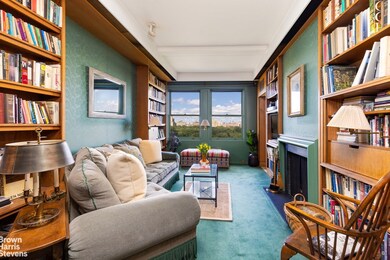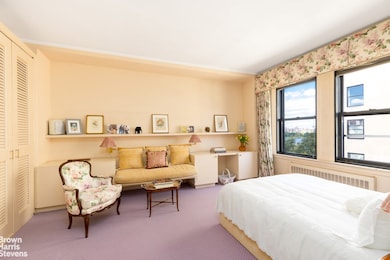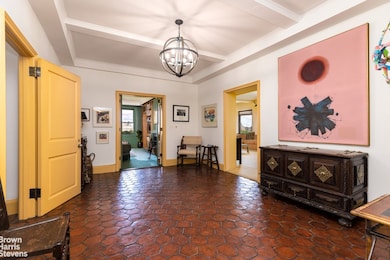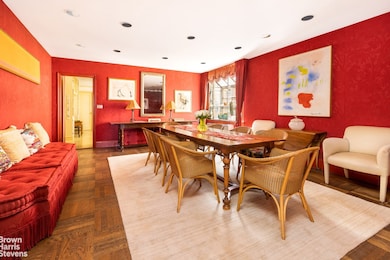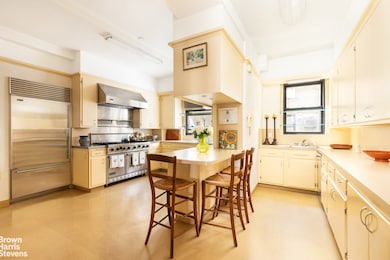
Estimated payment $69,230/month
Highlights
- Pre War Building
- P.S. 6 Lillie D. Blake Rated A
- 1-minute walk to Ancient Playground
About This Home
Rarely available corner high floor 10 room home with unrivaled views! This grand five-bedroom, five-bath home is approximately 4,000 square feet with soaring ceilings and 2 wood burning fireplaces.
A private elevator landing leads to the elegant gallery, which connects to the expansive living room, library, dining room, and sleeping quarters. The spacious corner living room features mesmerizing views of Central Park, overlooking the magnificent reservoir all the way up to the GW bridge. The library also boasts direct Park views and a second wood burning fireplace.
An enormous formal dining room, which connects to the kitchen on one side, offers plenty of space for entertaining. The open, double-windowed south facing kitchen features a breakfast bar and plenty of space for casual dining.
The primary bedroom suite offers side Central Park views and includes several closets, a dressing room, and a very large en-suite bath with both a tub and shower stall. Three additional bedrooms also boast side Central Park views, an abundance of closet space, and en-suite baths.
There is a final bedroom in the south eastern corner of the apartment, which is flanked by a separate laundry room with washer/dryer and an enormous pantry that connects to the service elevator door. This space could also be opened to the kitchen to create a "great room."
Built in 1928 by the renowned architect J.E.R. Carpenter, 1035 Fifth Avenue is a white-glove co-op building designed in the Italian palazzo style. The pet-friendly building features 24-hour doormen, a live-in resident manager, porters, manicured inner courtyard, and state-of-the-art gym.
2.5% buyer flip tax, 50% financing is allowed and no summer work rules. Please call for a private appt.
Listing Agent
Brown Harris Stevens Residential Sales LLC License #30LI0869919 Listed on: 09/22/2021

Property Details
Home Type
- Co-Op
Year Built
- Built in 1928
HOA Fees
- $10,350 Monthly HOA Fees
Home Design
- Pre War Building
Bedrooms and Bathrooms
- 5 Bedrooms
- 5 Full Bathrooms
Laundry
- Dryer
- Washer
- Washer Dryer Allowed
Community Details
- 75 Units
- Upper East Side Subdivision
- 15-Story Property
Listing and Financial Details
- Tax Block 71x14
Map
About This Building
Home Values in the Area
Average Home Value in this Area
Property History
| Date | Event | Price | Change | Sq Ft Price |
|---|---|---|---|---|
| 01/31/2023 01/31/23 | Sold | $8,700,000 | -3.2% | $2,175 / Sq Ft |
| 07/18/2022 07/18/22 | For Sale | $8,990,000 | 0.0% | -- |
| 07/17/2022 07/17/22 | Off Market | $8,990,000 | -- | -- |
| 06/21/2022 06/21/22 | Price Changed | $8,990,000 | 0.0% | $2,248 / Sq Ft |
| 06/21/2022 06/21/22 | For Sale | $8,990,000 | 0.0% | $2,248 / Sq Ft |
| 06/13/2022 06/13/22 | Price Changed | $8,990,000 | +3.3% | -- |
| 06/04/2022 06/04/22 | Off Market | $8,700,000 | -- | -- |
| 06/03/2022 06/03/22 | Price Changed | $9,400,000 | 0.0% | -- |
| 06/03/2022 06/03/22 | For Sale | $9,400,000 | -5.5% | -- |
| 05/29/2022 05/29/22 | Off Market | $9,950,000 | -- | -- |
| 01/19/2022 01/19/22 | Pending | -- | -- | -- |
| 11/18/2021 11/18/21 | Pending | -- | -- | -- |
| 09/22/2021 09/22/21 | For Sale | $9,950,000 | -15.3% | -- |
| 02/16/2021 02/16/21 | For Sale | $11,750,000 | -- | $2,938 / Sq Ft |
Similar Homes in New York, NY
Source: Real Estate Board of New York (REBNY)
MLS Number: RLS10825305
APN: 01496-007114C
- 1035 5th Ave Unit 14C
- 1030 5th Ave Unit 8W
- 1030 5th Ave Unit 10th Floor
- 3 E 85th St Unit 5AB
- 7 E 85th St Unit 7-D
- 1045 5th Ave Unit 9B
- 1049 5th Ave Unit PH20
- 1049 5th Ave Unit 17A
- 1049 5th Ave Unit 6A
- 1049 5th Ave Unit 19B
- 1025 5th Ave Unit 8GS
- 1025 5th Ave Unit 7AS
- 1025 5th Ave Unit 4SA
- 1025 5th Ave Unit 11EN
- 1025 5th Ave Unit 8FS
- 1025 5th Ave Unit 10EN
- 1025 5th Ave Unit 11CN
- 1025 5th Ave Unit 4GN
- 1025 5th Ave Unit 8AS
- 1025 5th Ave Unit 5ES
