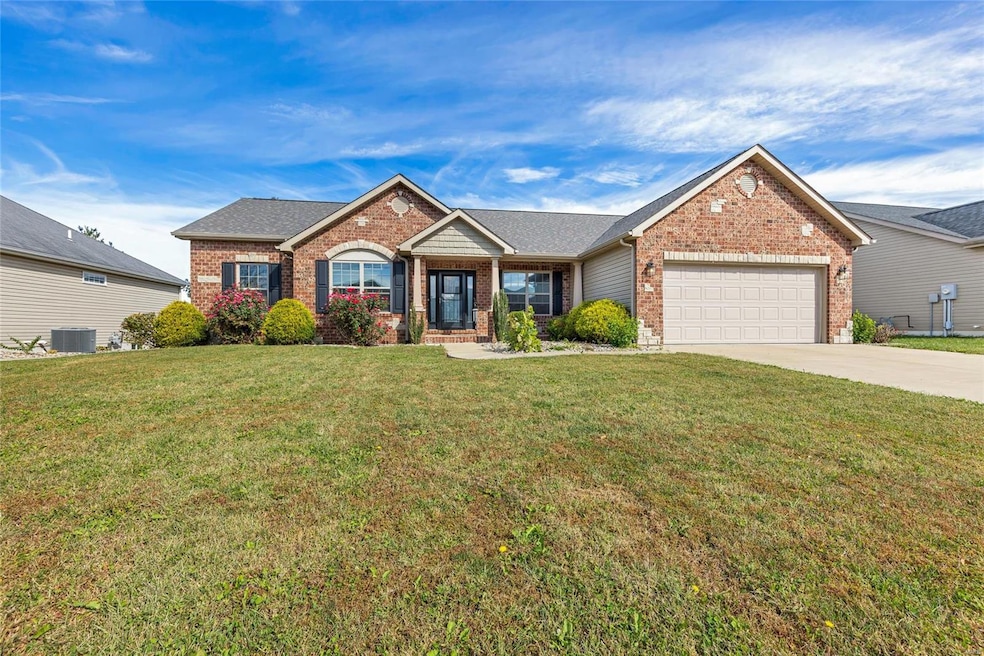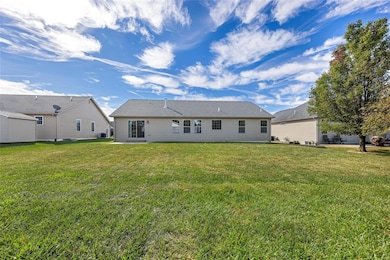
1035 Creekside Dr Waterloo, IL 62298
Highlights
- Vaulted Ceiling
- Traditional Architecture
- Great Room
- Rogers Elementary School Rated A-
- Wood Flooring
- Breakfast Room
About This Home
As of December 2024Step into your dream home! This beautifully designed 3-bedroom, 2-bathroom custom home welcomes you w/ an open floor plan & gorgeous wood floors! The great room features a stunning vaulted ceiling, built-ins for extra storage, & a cozy, shared floor to ceiling stone fireplace that extends into the kitchen. Kitchen is a chef’s delight, boasting custom cabinets, spacious center island, sleek granite tops, stainless steel appliances, & eye-catching can lighting. You’ll love the separate dining room for those special meals, & the main floor laundry adds extra convenience to your daily routine. Primary suite is a true retreat w/ a walk-in closet, dual sinks, & a luxurious tub plus a sep shower. 2 more bedrooms w/ceiling fans & a full bath complete the main level. Step outside to the huge, flat backyard where you can enjoy peaceful lake views—a perfect spot to unwind or host a gathering. Don’t miss your chance to see this beautiful home! Schedule your showing today before it's gone!
Last Agent to Sell the Property
American Realty Group License #2005026477 Listed on: 10/16/2024
Home Details
Home Type
- Single Family
Est. Annual Taxes
- $5,948
Year Built
- Built in 2018
Lot Details
- 10,019 Sq Ft Lot
- Lot Dimensions are 80x125
- Level Lot
Parking
- 2 Car Attached Garage
- Garage Door Opener
- Driveway
Home Design
- Traditional Architecture
- Brick or Stone Veneer
- Vinyl Siding
Interior Spaces
- 1,864 Sq Ft Home
- 1-Story Property
- Vaulted Ceiling
- Gas Fireplace
- Panel Doors
- Great Room
- Breakfast Room
- Dining Room
- Basement Fills Entire Space Under The House
Kitchen
- Microwave
- Dishwasher
- Disposal
Flooring
- Wood
- Carpet
Bedrooms and Bathrooms
- 3 Bedrooms
- 2 Full Bathrooms
Schools
- Waterloo Dist 5 Elementary And Middle School
- Waterloo High School
Additional Features
- Doors with lever handles
- Forced Air Heating System
Listing and Financial Details
- Assessor Parcel Number 07-26-249-002-000
Ownership History
Purchase Details
Home Financials for this Owner
Home Financials are based on the most recent Mortgage that was taken out on this home.Purchase Details
Home Financials for this Owner
Home Financials are based on the most recent Mortgage that was taken out on this home.Purchase Details
Home Financials for this Owner
Home Financials are based on the most recent Mortgage that was taken out on this home.Similar Homes in Waterloo, IL
Home Values in the Area
Average Home Value in this Area
Purchase History
| Date | Type | Sale Price | Title Company |
|---|---|---|---|
| Warranty Deed | $360,000 | Community Title | |
| Warranty Deed | $290,000 | Community Title Shiloh Llc | |
| Warranty Deed | $88,500 | First American Title Insurance |
Mortgage History
| Date | Status | Loan Amount | Loan Type |
|---|---|---|---|
| Open | $323,910 | New Conventional | |
| Previous Owner | $285,511 | VA | |
| Previous Owner | $282,449 | VA | |
| Previous Owner | $296,235 | VA | |
| Previous Owner | $296,235 | VA | |
| Previous Owner | $222,400 | Construction |
Property History
| Date | Event | Price | Change | Sq Ft Price |
|---|---|---|---|---|
| 12/12/2024 12/12/24 | Sold | $359,900 | 0.0% | $193 / Sq Ft |
| 10/19/2024 10/19/24 | Pending | -- | -- | -- |
| 10/16/2024 10/16/24 | For Sale | $359,900 | 0.0% | $193 / Sq Ft |
| 10/11/2024 10/11/24 | Off Market | $359,900 | -- | -- |
| 05/31/2018 05/31/18 | Sold | $290,000 | 0.0% | $157 / Sq Ft |
| 04/30/2018 04/30/18 | Pending | -- | -- | -- |
| 02/07/2018 02/07/18 | For Sale | $289,900 | -- | $157 / Sq Ft |
Tax History Compared to Growth
Tax History
| Year | Tax Paid | Tax Assessment Tax Assessment Total Assessment is a certain percentage of the fair market value that is determined by local assessors to be the total taxable value of land and additions on the property. | Land | Improvement |
|---|---|---|---|---|
| 2023 | $0 | $102,030 | $14,960 | $87,070 |
| 2022 | $5,949 | $99,340 | $15,200 | $84,140 |
| 2021 | $5,720 | $93,820 | $12,120 | $81,700 |
| 2020 | $5,529 | $88,740 | $12,120 | $76,620 |
| 2019 | $5,263 | $83,820 | $12,120 | $71,700 |
| 2018 | $637 | $9,180 | $9,180 | $0 |
| 2017 | $23 | $346 | $346 | $0 |
| 2016 | $0 | $340 | $340 | $0 |
| 2015 | $23 | $340 | $340 | $0 |
| 2014 | $22 | $340 | $340 | $0 |
| 2012 | -- | $340 | $340 | $0 |
Agents Affiliated with this Home
-

Seller's Agent in 2024
Joe Lopiccolo
American Realty Group
(314) 416-4288
504 Total Sales
-

Buyer's Agent in 2024
Stacey LaCroix
Strano & Associates
(618) 407-4156
483 Total Sales
-

Seller's Agent in 2018
Raquel Vice
Century 21 Advantage
(618) 978-0519
285 Total Sales
-

Seller Co-Listing Agent in 2018
Cindy Veliz
Century 21 Advantage
(618) 791-6333
237 Total Sales
Map
Source: MARIS MLS
MLS Number: MIS24064558
APN: 07-26-249-002-000
- 1043 Creekside Dr
- 1042 Creekside Dr
- 1050 Creekside Dr
- 716 Park St
- 703 Illinois Ave
- 235 N Moore St
- 404 Flower St
- 412 Monroe St
- 320 N Library St
- 317 Walnut St
- 500 Paul Dr
- 306 Walnut St
- 314 N Church St
- 808 Stiening St
- 517 S Church St
- 105 Gardner St
- 611 N Market St
- 1108 Oakwood Ln
- 301 Chester Ave
- 928 Alecia Dr

