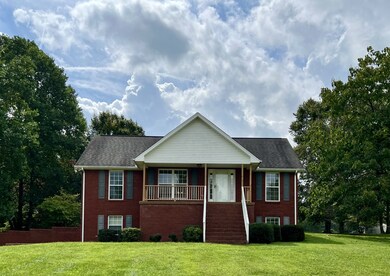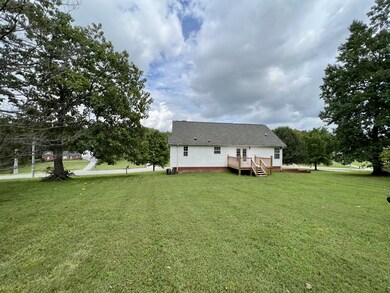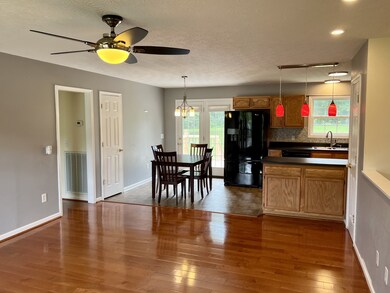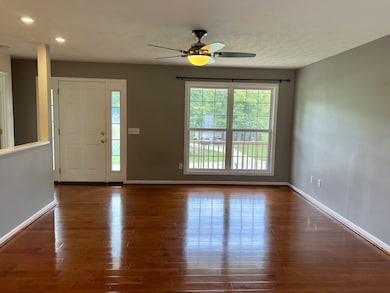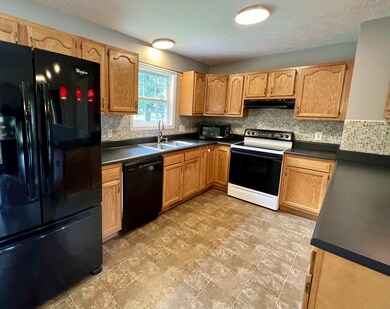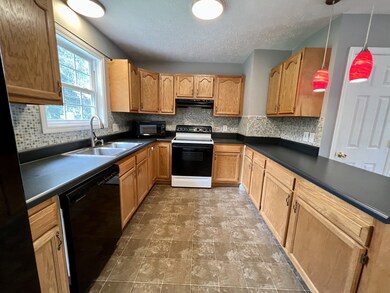
1035 Heatherwood Rd Pleasant View, TN 37146
Estimated Value: $336,000 - $364,219
Highlights
- City View
- No HOA
- 2 Car Garage
- Wood Flooring
- Cooling Available
- Heating Available
About This Home
As of October 2022Pleasant View exceptional value. Open floor plan. Eat-in kitchen. Split bedrooms, Large master with separate tub shower, and walk in closet. Den in basement, garage with lots of storage. Aggregate drive and front porch. New back deck, huge lot! Ready to go. Refrigerator/freezer included! Washer and Dryer included!
Last Agent to Sell the Property
Benchmark Realty, LLC License #333907 Listed on: 09/08/2022

Home Details
Home Type
- Single Family
Est. Annual Taxes
- $1,248
Year Built
- Built in 2002
Lot Details
- 0.7 Acre Lot
- Sloped Lot
Parking
- 2 Car Garage
Home Design
- Brick Exterior Construction
- Vinyl Siding
Interior Spaces
- Property has 2 Levels
- City Views
- Finished Basement
Flooring
- Wood
- Carpet
- Vinyl
Bedrooms and Bathrooms
- 3 Main Level Bedrooms
- 2 Full Bathrooms
Schools
- Pleasant View Elementary School
- Sycamore Middle School
- Sycamore High School
Utilities
- Cooling Available
- Heating Available
- Septic Tank
Community Details
- No Home Owners Association
- Heatherwood Sec 3A Subdivision
Listing and Financial Details
- Assessor Parcel Number 019N B 05600 000
Ownership History
Purchase Details
Home Financials for this Owner
Home Financials are based on the most recent Mortgage that was taken out on this home.Purchase Details
Home Financials for this Owner
Home Financials are based on the most recent Mortgage that was taken out on this home.Purchase Details
Home Financials for this Owner
Home Financials are based on the most recent Mortgage that was taken out on this home.Purchase Details
Home Financials for this Owner
Home Financials are based on the most recent Mortgage that was taken out on this home.Purchase Details
Home Financials for this Owner
Home Financials are based on the most recent Mortgage that was taken out on this home.Similar Homes in Pleasant View, TN
Home Values in the Area
Average Home Value in this Area
Purchase History
| Date | Buyer | Sale Price | Title Company |
|---|---|---|---|
| Watts David | -- | -- | |
| Prudential Relocation Inc | $164,250 | -- | |
| Napier Roy D | $155,000 | -- | |
| Prudential Relocation Inc | $164,300 | -- | |
| Salzman Chad L | $127,500 | -- |
Mortgage History
| Date | Status | Borrower | Loan Amount |
|---|---|---|---|
| Open | Watts David | $328,833 | |
| Previous Owner | Napier Roy D | $152,605 | |
| Previous Owner | Salzman Chad L | $130,050 |
Property History
| Date | Event | Price | Change | Sq Ft Price |
|---|---|---|---|---|
| 10/18/2022 10/18/22 | Sold | $334,900 | +1.5% | $201 / Sq Ft |
| 09/16/2022 09/16/22 | Pending | -- | -- | -- |
| 09/08/2022 09/08/22 | For Sale | $329,900 | -- | $198 / Sq Ft |
Tax History Compared to Growth
Tax History
| Year | Tax Paid | Tax Assessment Tax Assessment Total Assessment is a certain percentage of the fair market value that is determined by local assessors to be the total taxable value of land and additions on the property. | Land | Improvement |
|---|---|---|---|---|
| 2024 | $1,344 | $77,675 | $16,325 | $61,350 |
| 2023 | $1,328 | $46,625 | $6,575 | $40,050 |
| 2022 | $1,255 | $46,625 | $6,575 | $40,050 |
| 2021 | $1,248 | $46,350 | $6,575 | $39,775 |
| 2020 | $1,248 | $46,350 | $6,575 | $39,775 |
| 2019 | $1,248 | $46,350 | $6,575 | $39,775 |
| 2018 | $1,191 | $37,950 | $6,250 | $31,700 |
| 2017 | $1,127 | $37,950 | $6,250 | $31,700 |
| 2016 | $1,072 | $37,950 | $6,250 | $31,700 |
| 2015 | $1,025 | $33,950 | $6,250 | $27,700 |
| 2014 | $1,025 | $33,950 | $6,250 | $27,700 |
Agents Affiliated with this Home
-
Seth Hester

Seller's Agent in 2022
Seth Hester
Benchmark Realty, LLC
(615) 767-4524
1 in this area
23 Total Sales
-
Sara Smith

Buyer's Agent in 2022
Sara Smith
simpliHOM
(615) 933-8415
2 in this area
23 Total Sales
Map
Source: Realtracs
MLS Number: 2436564
APN: 019N-B-056.00
- 1035 Heatherwood Rd
- 1033 Heatherwood Rd
- 1037 Heatherwood Rd
- 1031 Heatherwood Rd
- 1042 Heatherwood Rd
- 1055 Heatherwood Rd
- 1036 Heatherwood Rd
- 1034 Heatherwood Rd
- 1029 Heatherwood Rd
- 1046 Heatherwood Rd
- 1059 Heatherwood Rd
- 1048 Heatherwood Rd
- 1061 Heatherwood Rd
- 1027 Heatherwood Rd
- 1032 Heatherwood Rd
- 1050 Heatherwood Rd
- 1063 Heatherwood Rd
- 1038 Heatherwood Rd
- 1052 Heatherwood Rd
- 1025 Heatherwood Rd

