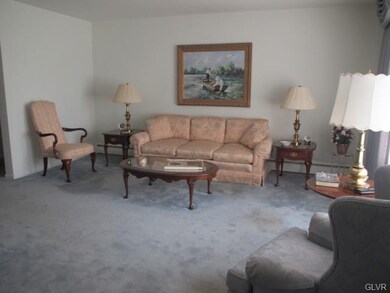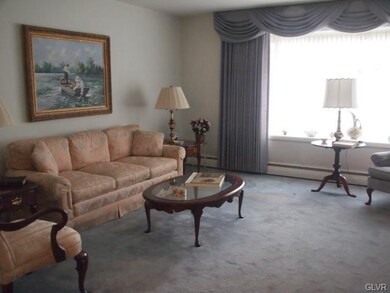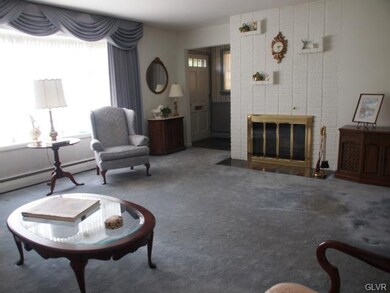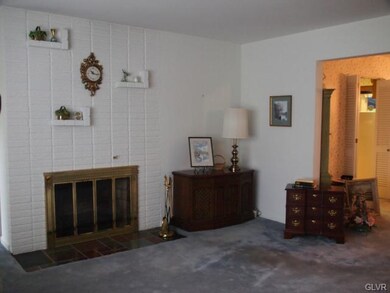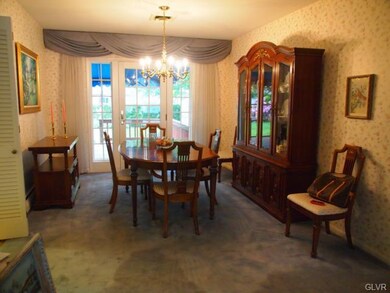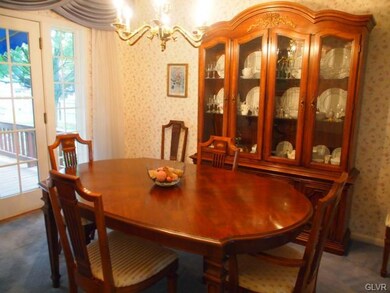
1035 N 29th St Allentown, PA 18104
West End Allentown NeighborhoodEstimated Value: $338,929 - $382,000
Highlights
- Deck
- Recreation Room
- Wood Flooring
- Living Room with Fireplace
- Traditional Architecture
- 1 Car Attached Garage
About This Home
As of July 2013If you are looking for a perfect well built charming ranch home with gleaming hardwood floors, this is the home for you. The front curb appeal with a stone front invites you to a very special 3 bedroom 1 1/2 bath ranch home. The formal living room is enhanced by the large bay window and built-in wood fireplace. Also the dining room can accommodate small family dinners or large holiday festivities! The eat-in kitchen has a double sink and new dishwasher and refrigerator. All three bedrooms have hardwood floors with generous closets. The lower level has a finished family room with of space to expand that area. The French doors to the deck from the dining room make the open floor plan perfect for entertaining or just relaxing on the deck overlooking the private gorgeous rear yard. Meticulously maintained and manicured for the outdoor enthusiast. Check out the pictures and make your appointment today
Last Agent to Sell the Property
Iris Klein
RE/MAX Real Estate Listed on: 05/28/2013

Home Details
Home Type
- Single Family
Year Built
- Built in 1960
Lot Details
- Lot Dimensions are 70x125
- Level Lot
Home Design
- Traditional Architecture
- Brick Exterior Construction
- Asphalt Roof
- Stone
Interior Spaces
- 1,419 Sq Ft Home
- 1-Story Property
- Drapes & Rods
- Window Screens
- Family Room Downstairs
- Living Room with Fireplace
- Dining Room
- Recreation Room
- Partially Finished Basement
- Basement Fills Entire Space Under The House
Kitchen
- Eat-In Kitchen
- Electric Oven
- Microwave
- Dishwasher
Flooring
- Wood
- Wall to Wall Carpet
- Vinyl
Bedrooms and Bathrooms
- 3 Bedrooms
- Cedar Closet
- Walk-In Closet
Laundry
- Laundry on lower level
- Dryer
- Washer
Home Security
- Home Security System
- Storm Doors
- Fire and Smoke Detector
Parking
- 1 Car Attached Garage
- Garage Door Opener
- Off-Street Parking
Outdoor Features
- Deck
- Shed
Utilities
- Central Air
- Baseboard Heating
- Hot Water Heating System
- Less than 100 Amp Service
- Summer or Winter Changeover Switch For Hot Water
- Water Softener is Owned
Listing and Financial Details
- Assessor Parcel Number 548761318214001
Ownership History
Purchase Details
Similar Homes in Allentown, PA
Home Values in the Area
Average Home Value in this Area
Purchase History
| Date | Buyer | Sale Price | Title Company |
|---|---|---|---|
| Schaffer Howard E | $22,800 | -- |
Mortgage History
| Date | Status | Borrower | Loan Amount |
|---|---|---|---|
| Open | Ferrich Cheryl L | $139,920 |
Property History
| Date | Event | Price | Change | Sq Ft Price |
|---|---|---|---|---|
| 07/24/2013 07/24/13 | Sold | $174,900 | 0.0% | $123 / Sq Ft |
| 06/25/2013 06/25/13 | Pending | -- | -- | -- |
| 05/28/2013 05/28/13 | For Sale | $174,900 | -- | $123 / Sq Ft |
Tax History Compared to Growth
Tax History
| Year | Tax Paid | Tax Assessment Tax Assessment Total Assessment is a certain percentage of the fair market value that is determined by local assessors to be the total taxable value of land and additions on the property. | Land | Improvement |
|---|---|---|---|---|
| 2025 | $5,771 | $168,000 | $30,600 | $137,400 |
| 2024 | $5,771 | $168,000 | $30,600 | $137,400 |
| 2023 | $5,771 | $168,000 | $30,600 | $137,400 |
| 2022 | $5,580 | $168,000 | $137,400 | $30,600 |
| 2021 | $5,475 | $168,000 | $30,600 | $137,400 |
| 2020 | $5,340 | $168,000 | $30,600 | $137,400 |
| 2019 | $5,258 | $168,000 | $30,600 | $137,400 |
| 2018 | $4,864 | $168,000 | $30,600 | $137,400 |
| 2017 | $4,747 | $168,000 | $30,600 | $137,400 |
| 2016 | -- | $168,000 | $30,600 | $137,400 |
| 2015 | -- | $168,000 | $30,600 | $137,400 |
| 2014 | -- | $168,000 | $30,600 | $137,400 |
Agents Affiliated with this Home
-

Seller's Agent in 2013
Iris Klein
RE/MAX
(610) 360-3970
-
Lisa Delorimier
L
Buyer's Agent in 2013
Lisa Delorimier
Weichert Realtors - Allentown
3 in this area
60 Total Sales
Map
Source: Greater Lehigh Valley REALTORS®
MLS Number: 451539
APN: 548761318214-1
- 1131 N 28th St
- 2820 W Pennsylvania St
- 1134 N 26th St
- 622 N Arch St
- 747 N 31 St St
- 525 N Main St Unit 527
- 525-527 N Main St
- 2514-2516 Tilghman St
- 502 N 27th St
- 1420 Leicester Place
- 1825 W Columbia St
- 2730 W Chew St Unit 2736
- 2203 W Washington St
- 2210 Grove St
- 2117 W Highland St
- 751 Benner Rd
- 2219 W Gordon St
- 1115 N 38th St
- 2110 Huckleberry Rd
- 538 Parkside Ct
- 1035 N 29th St
- 1025 N 29th St
- 2848 W Highland St
- 2840 W Highland St
- 1034 N Main St Unit 1040
- 1036 N Main St
- 1030 N Main St
- 1023 N 29th St
- 2830 W Highland St
- 2904 W Highland St
- 1020 N Main St Unit 1026
- 1030 N 29th St
- 1013 N 29th St Unit 1017
- 1020 N 29th St Unit 1024
- 1022 N 29th St
- 2910 W Highland St Unit 2912
- 1014 N Main St Unit 1018
- 1014 N 29th St Unit 1018
- 2845 W Highland St
- 2835 W Highland St

