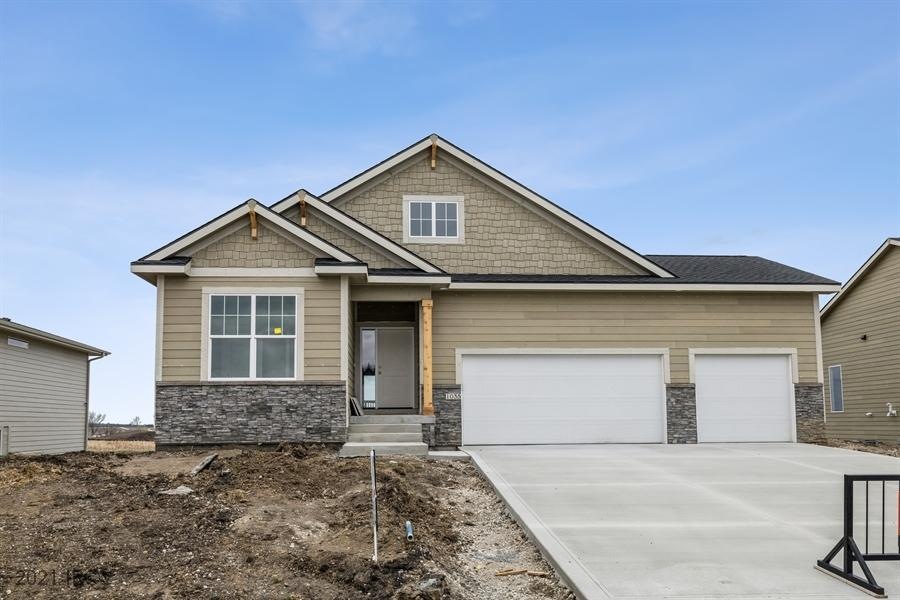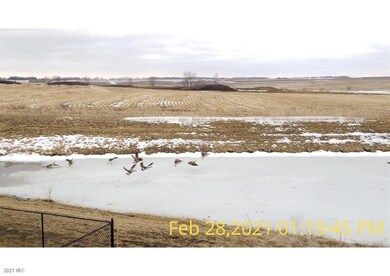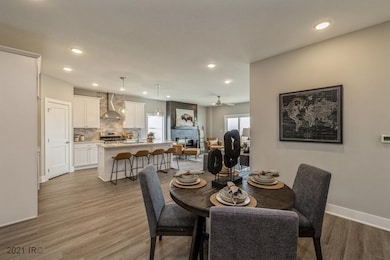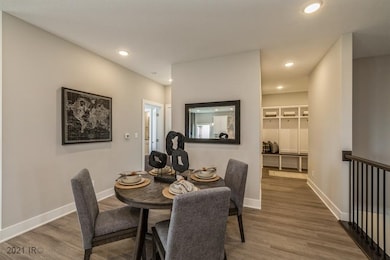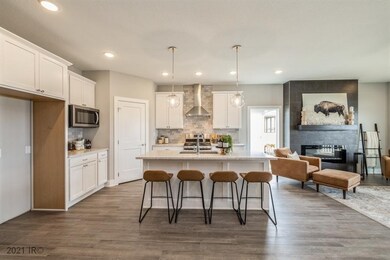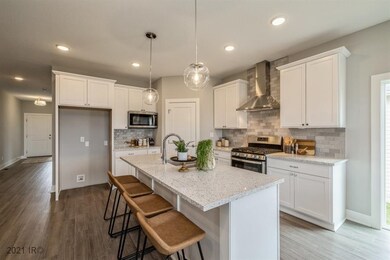
1035 Spruce St Waukee, IA 50263
Estimated Value: $511,000 - $555,000
Highlights
- Covered Deck
- Ranch Style House
- Forced Air Heating and Cooling System
- Waukee Elementary School Rated A
- Eat-In Kitchen
- Family Room
About This Home
As of July 2021Announcing the NEW craftsman style "Sawgrass" walkout ranch design with beautiful water views to the south from Paramount Homes! There will only be a few of these homesites available in Waukee's newest west side Springcrest community. This ranch is 1700 sq.ft. and 3 bedrooms. Plenty of room in the walkout lower level for a 4th bedroom, family room, wet bar and LOTS of storage when you're ready. Add finishing touches like sweeping volume ceilings, quartz counters, soft close drawers, large bright windows, expansive room layout. See this one and compare - a real value!
Last Agent to Sell the Property
Bob Seeley
Iowa Realty Mills Crossing Listed on: 12/08/2020

Home Details
Home Type
- Single Family
Est. Annual Taxes
- $8,790
Year Built
- Built in 2020
Lot Details
- 10,019 Sq Ft Lot
- Lot Dimensions are 74x130x82
- Pie Shaped Lot
HOA Fees
- $8 Monthly HOA Fees
Home Design
- Ranch Style House
- Arts and Crafts Architecture
- Brick Exterior Construction
- Asphalt Shingled Roof
- Cement Board or Planked
Interior Spaces
- 1,700 Sq Ft Home
- Family Room
- Dining Area
- Carpet
- Unfinished Basement
- Walk-Out Basement
- Laundry on main level
Kitchen
- Eat-In Kitchen
- Stove
- Microwave
- Dishwasher
Bedrooms and Bathrooms
- 3 Main Level Bedrooms
Parking
- 3 Car Attached Garage
- Driveway
Outdoor Features
- Covered Deck
Utilities
- Forced Air Heating and Cooling System
- Cable TV Available
Community Details
- Spring Crest Storm Wat Association
- Built by Paramount Homes
Listing and Financial Details
- Assessor Parcel Number 1232281002
Ownership History
Purchase Details
Home Financials for this Owner
Home Financials are based on the most recent Mortgage that was taken out on this home.Purchase Details
Home Financials for this Owner
Home Financials are based on the most recent Mortgage that was taken out on this home.Similar Homes in Waukee, IA
Home Values in the Area
Average Home Value in this Area
Purchase History
| Date | Buyer | Sale Price | Title Company |
|---|---|---|---|
| Johnson Gary Lee | $476,000 | None Available | |
| Paramount Destination Homes Inc | $106,000 | None Available |
Mortgage History
| Date | Status | Borrower | Loan Amount |
|---|---|---|---|
| Open | Johnson Gary Lee | $300,000 | |
| Closed | Johnson Gary Lee | $300,000 | |
| Previous Owner | Paramoount Destination Homes Inc | $328,000 | |
| Previous Owner | Paramount Destination Homes Inc | $105,900 |
Property History
| Date | Event | Price | Change | Sq Ft Price |
|---|---|---|---|---|
| 07/21/2021 07/21/21 | Sold | $475,771 | +9.4% | $280 / Sq Ft |
| 07/21/2021 07/21/21 | Pending | -- | -- | -- |
| 12/08/2020 12/08/20 | For Sale | $434,990 | -- | $256 / Sq Ft |
Tax History Compared to Growth
Tax History
| Year | Tax Paid | Tax Assessment Tax Assessment Total Assessment is a certain percentage of the fair market value that is determined by local assessors to be the total taxable value of land and additions on the property. | Land | Improvement |
|---|---|---|---|---|
| 2023 | $8,790 | $506,070 | $100,000 | $406,070 |
| 2022 | $2,402 | $452,360 | $100,000 | $352,360 |
| 2021 | $2,402 | $125,000 | $100,000 | $25,000 |
| 2020 | $18 | $890 | $890 | $0 |
| 2019 | $18 | $890 | $890 | $0 |
| 2018 | $18 | $890 | $890 | $0 |
Agents Affiliated with this Home
-

Seller's Agent in 2021
Bob Seeley
Iowa Realty Mills Crossing
(515) 422-4626
-
Randy Kramer

Buyer's Agent in 2021
Randy Kramer
Iowa Realty Mills Crossing
(515) 240-8418
3 in this area
87 Total Sales
Map
Source: Des Moines Area Association of REALTORS®
MLS Number: 619349
APN: 12-32-281-002
- 955 Spruce St
- 1085 Spruce St
- 00 10th St
- 1415 Northview Dr
- 1395 Northview Dr
- 1405 Northview Dr
- 1350 Northview Dr
- 1360 Northview Dr
- 1385 Northview Dr
- 1080 Locust St
- 1045 Waukee Ave
- 900 Northview Dr
- 474 Kinley Dr
- 470 Kinley Dr
- 455 Kinley Dr
- 1090 Waukee Ave
- 451 Kinley Dr
- 430 Kinley Dr
- 1057 Maywood Ln
- 428 Kinley Dr
