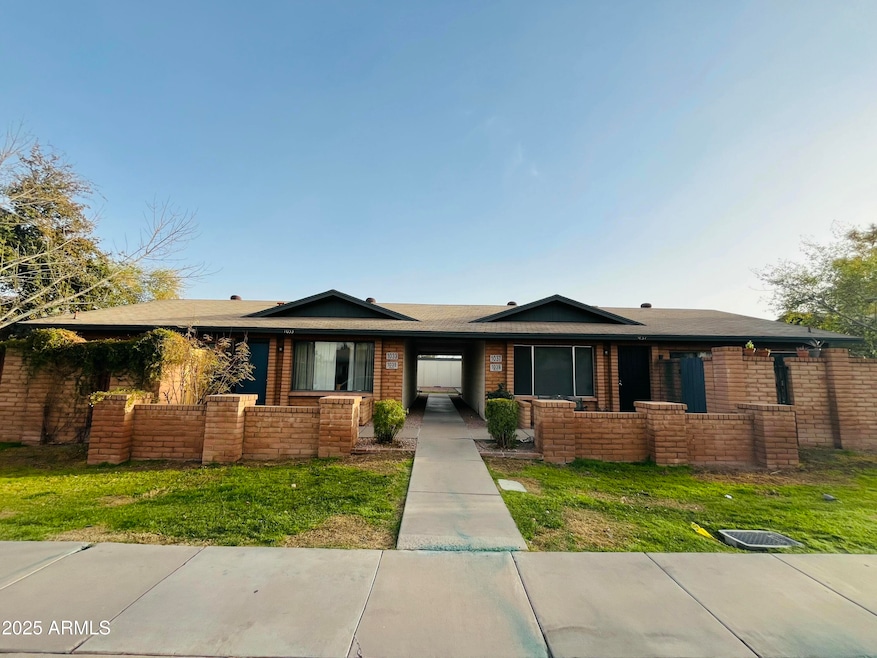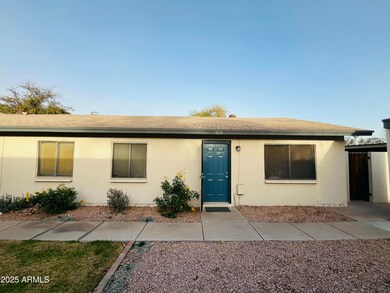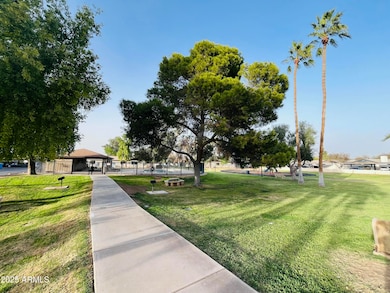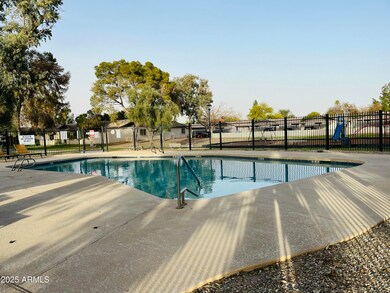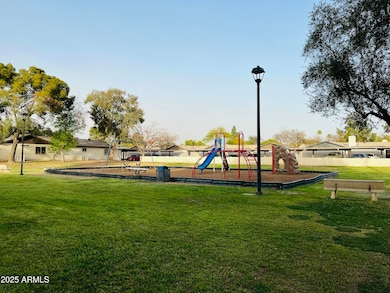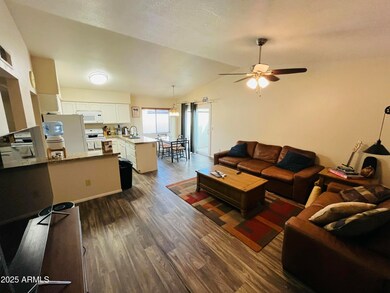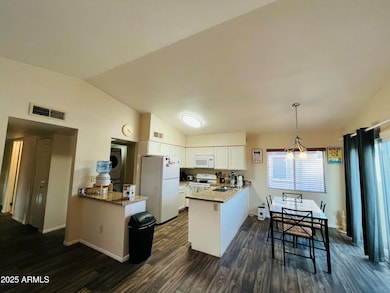
1035 W Laguna Dr Unit 103 Tempe, AZ 85282
West Tempe NeighborhoodHighlights
- Vaulted Ceiling
- Community Pool
- Patio
- Granite Countertops
- Breakfast Bar
- Community Playground
About This Home
As of April 2025Fantastic Tempe Location within 3 miles of ASU. This 3-bedroom, 2-bathroom unit boasts an open floor plan, granite counter tops, and plenty of windows for natural light. A peninsula kitchen that offers ample cabinet and counter space. A private patio with entry from the unit or from the parking area. A detached private storage unit & two designated covered parking spots. All appliances are included. This centralized Tempe location is priced right for a first-time homebuyer or as an investment property. Don't miss out on this great opportunity!
Last Agent to Sell the Property
My Home Group Real Estate License #SA711251000 Listed on: 02/28/2025

Townhouse Details
Home Type
- Townhome
Est. Annual Taxes
- $984
Year Built
- Built in 1983
Lot Details
- 112 Sq Ft Lot
- 1 Common Wall
- Block Wall Fence
HOA Fees
- $270 Monthly HOA Fees
Home Design
- Composition Roof
- Block Exterior
Interior Spaces
- 1,092 Sq Ft Home
- 1-Story Property
- Vaulted Ceiling
- Ceiling Fan
Kitchen
- Breakfast Bar
- Electric Cooktop
- Built-In Microwave
- Granite Countertops
Flooring
- Carpet
- Tile
- Vinyl
Bedrooms and Bathrooms
- 3 Bedrooms
- Remodeled Bathroom
- 2 Bathrooms
Parking
- 2 Carport Spaces
- Assigned Parking
Outdoor Features
- Patio
- Outdoor Storage
Schools
- Carminati Elementary School
- Geneva Epps Mosley Middle School
- Tempe High School
Utilities
- Central Air
- Heating Available
- Cable TV Available
Additional Features
- No Interior Steps
- Property is near a bus stop
Listing and Financial Details
- Tax Lot 103
- Assessor Parcel Number 123-43-173-A
Community Details
Overview
- Association fees include roof repair, sewer, ground maintenance, street maintenance, front yard maint, trash, water, roof replacement, maintenance exterior
- Amcor Association, Phone Number (480) 948-5860
- Southern Village Estates Unit 2 Subdivision
Recreation
- Community Playground
- Community Pool
Ownership History
Purchase Details
Home Financials for this Owner
Home Financials are based on the most recent Mortgage that was taken out on this home.Purchase Details
Home Financials for this Owner
Home Financials are based on the most recent Mortgage that was taken out on this home.Purchase Details
Home Financials for this Owner
Home Financials are based on the most recent Mortgage that was taken out on this home.Purchase Details
Home Financials for this Owner
Home Financials are based on the most recent Mortgage that was taken out on this home.Similar Homes in the area
Home Values in the Area
Average Home Value in this Area
Purchase History
| Date | Type | Sale Price | Title Company |
|---|---|---|---|
| Warranty Deed | $297,500 | Magnus Title Agency | |
| Warranty Deed | $155,000 | Greystone Title Agency Llc | |
| Interfamily Deed Transfer | -- | First Southwestern Title | |
| Interfamily Deed Transfer | $54,000 | Stewart Title & Trust |
Mortgage History
| Date | Status | Loan Amount | Loan Type |
|---|---|---|---|
| Open | $282,625 | New Conventional | |
| Previous Owner | $124,000 | New Conventional | |
| Previous Owner | $49,954 | FHA | |
| Previous Owner | $50,686 | FHA | |
| Previous Owner | $53,000 | FHA | |
| Previous Owner | $45,000 | FHA |
Property History
| Date | Event | Price | Change | Sq Ft Price |
|---|---|---|---|---|
| 04/18/2025 04/18/25 | Sold | $297,500 | -4.0% | $272 / Sq Ft |
| 03/18/2025 03/18/25 | Price Changed | $309,995 | -3.1% | $284 / Sq Ft |
| 02/28/2025 02/28/25 | For Sale | $319,995 | +106.4% | $293 / Sq Ft |
| 07/18/2016 07/18/16 | Sold | $155,000 | -3.1% | $142 / Sq Ft |
| 06/18/2016 06/18/16 | Pending | -- | -- | -- |
| 06/11/2016 06/11/16 | For Sale | $159,900 | -- | $146 / Sq Ft |
Tax History Compared to Growth
Tax History
| Year | Tax Paid | Tax Assessment Tax Assessment Total Assessment is a certain percentage of the fair market value that is determined by local assessors to be the total taxable value of land and additions on the property. | Land | Improvement |
|---|---|---|---|---|
| 2025 | $984 | $10,159 | -- | -- |
| 2024 | $972 | $9,676 | -- | -- |
| 2023 | $972 | $21,500 | $4,300 | $17,200 |
| 2022 | $928 | $16,750 | $3,350 | $13,400 |
| 2021 | $946 | $14,950 | $2,990 | $11,960 |
| 2020 | $915 | $13,900 | $2,780 | $11,120 |
| 2019 | $897 | $12,210 | $2,440 | $9,770 |
| 2018 | $873 | $10,470 | $2,090 | $8,380 |
| 2017 | $846 | $9,360 | $1,870 | $7,490 |
| 2016 | $971 | $8,660 | $1,730 | $6,930 |
| 2015 | $932 | $7,920 | $1,580 | $6,340 |
Agents Affiliated with this Home
-
Collin Smith
C
Seller's Agent in 2025
Collin Smith
My Home Group Real Estate
(949) 322-9816
1 in this area
4 Total Sales
-
Lisa Glomski

Buyer's Agent in 2025
Lisa Glomski
Realty One Group
(602) 614-1248
2 in this area
226 Total Sales
-
Tammy Medigovich

Seller's Agent in 2016
Tammy Medigovich
Good Oak Real Estate
(480) 223-2429
83 Total Sales
-
Rachel Conner

Buyer's Agent in 2016
Rachel Conner
eXp Realty
(480) 381-5723
1 in this area
15 Total Sales
Map
Source: Arizona Regional Multiple Listing Service (ARMLS)
MLS Number: 6826938
APN: 123-43-173A
- 3403 S Hardy Dr
- 3325 S Shafer Dr
- 1210 W La Jolla Dr
- 906 W Malibu Dr Unit 104
- 902 W Malibu Dr Unit 101
- 3605 S Cutler Dr Unit 2
- 931 W Hermosa Dr
- 3930 S Cutler Dr
- 633 W Southern Ave Unit 1198
- 633 W Southern Ave Unit 1150
- 633 W Southern Ave Unit 1200
- 633 W Southern Ave Unit 1195
- 4612 S Beck Ave
- 430 W Santa Cruz Dr
- 408 W La Jolla Dr
- 1145 W Carson Dr
- 414 W Santa Cruz Dr
- 3010 S Priest Dr Unit 103
- 402 W Manhatton Dr
- 343 W Santa Cruz Dr
