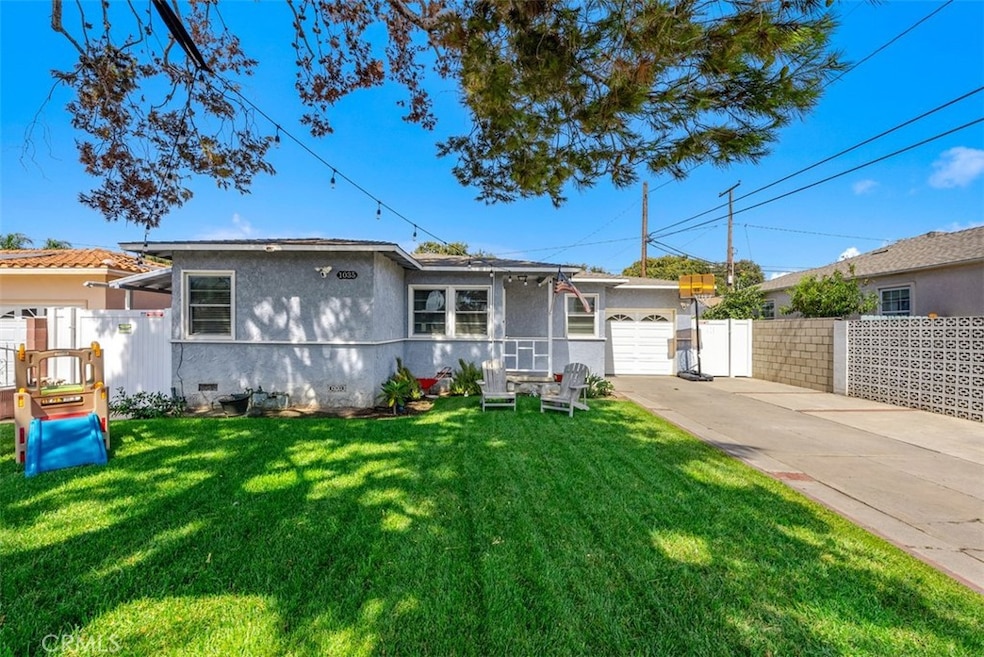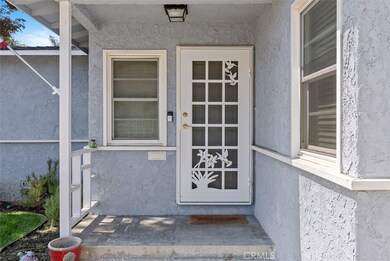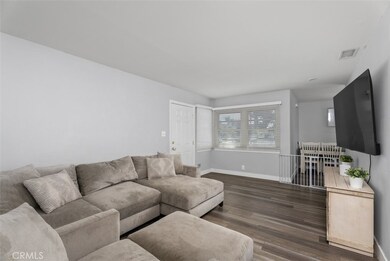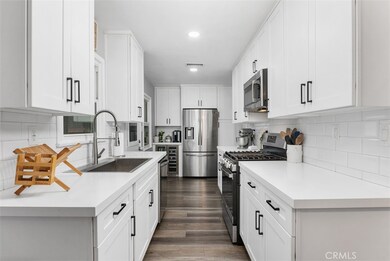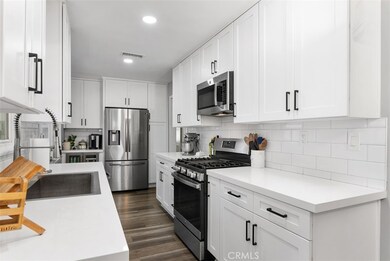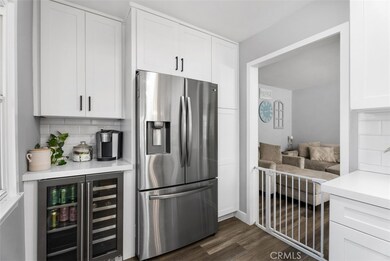
1035 W Saint Andrew Place Santa Ana, CA 92707
Bristol Manor NeighborhoodHighlights
- Updated Kitchen
- Quartz Countertops
- Neighborhood Views
- Main Floor Bedroom
- No HOA
- 1 Car Attached Garage
About This Home
As of October 2024Welcome home to this beautifully remodeled home on Saint Andrew Pl. Upon entry of this gorgeous home you will find a spacious living room with large windows that let in tons of natural light. The vibrant vinyl wood floors can be found throughout the home and lead into the dining room space adjacent to the show stopping kitchen. The completely remodeled, light and bright kitchen includes loads of upgrades such as: quartz countertops, stainless steel appliances, new cabinetry, extra large sink, pantry and a built in wine fridge and coffee bar area. This home features a new HVAC system that provides comfort for all. Use the convenient access point to enter the covered side yard leading to the front and backyard or continue through to the main full bathroom that includes a large tub and tiled shower. This stunning home boasts 3 large bedrooms, just under 1,000 square feet of living space and an attached single car garage with a long tandem driveway. This property is an entertainers dream with large and lush front and backyards. The home is conveniently located near shops, restaurants and walking distance to the prestigious Mater Dei HS.
Last Agent to Sell the Property
First Team Real Estate Brokerage Phone: 714-791-7791 License #01997243 Listed on: 09/26/2024

Home Details
Home Type
- Single Family
Est. Annual Taxes
- $7,548
Year Built
- Built in 1950 | Remodeled
Lot Details
- 6,050 Sq Ft Lot
- Sprinkler System
- Back and Front Yard
- Density is up to 1 Unit/Acre
Parking
- 1 Car Attached Garage
- 2 Open Parking Spaces
- Parking Available
- Single Garage Door
- Driveway
Home Design
- Turnkey
Interior Spaces
- 994 Sq Ft Home
- 1-Story Property
- Recessed Lighting
- Blinds
- Living Room
- Dining Room
- Neighborhood Views
Kitchen
- Updated Kitchen
- Microwave
- Dishwasher
- Quartz Countertops
Bedrooms and Bathrooms
- 3 Main Level Bedrooms
- Remodeled Bathroom
- Bathroom on Main Level
- 1 Full Bathroom
- Bathtub with Shower
Laundry
- Laundry Room
- Dryer
- Washer
Schools
- Washington Elementary School
- Carr Middle School
- Saddleback High School
Utilities
- Central Heating and Cooling System
- Cable TV Available
Community Details
- No Home Owners Association
Listing and Financial Details
- Tax Lot 14
- Tax Tract Number 1367
- Assessor Parcel Number 01522025
- $376 per year additional tax assessments
Ownership History
Purchase Details
Home Financials for this Owner
Home Financials are based on the most recent Mortgage that was taken out on this home.Purchase Details
Home Financials for this Owner
Home Financials are based on the most recent Mortgage that was taken out on this home.Purchase Details
Home Financials for this Owner
Home Financials are based on the most recent Mortgage that was taken out on this home.Purchase Details
Purchase Details
Purchase Details
Home Financials for this Owner
Home Financials are based on the most recent Mortgage that was taken out on this home.Purchase Details
Home Financials for this Owner
Home Financials are based on the most recent Mortgage that was taken out on this home.Purchase Details
Home Financials for this Owner
Home Financials are based on the most recent Mortgage that was taken out on this home.Purchase Details
Home Financials for this Owner
Home Financials are based on the most recent Mortgage that was taken out on this home.Purchase Details
Purchase Details
Home Financials for this Owner
Home Financials are based on the most recent Mortgage that was taken out on this home.Purchase Details
Home Financials for this Owner
Home Financials are based on the most recent Mortgage that was taken out on this home.Purchase Details
Home Financials for this Owner
Home Financials are based on the most recent Mortgage that was taken out on this home.Purchase Details
Home Financials for this Owner
Home Financials are based on the most recent Mortgage that was taken out on this home.Similar Homes in Santa Ana, CA
Home Values in the Area
Average Home Value in this Area
Purchase History
| Date | Type | Sale Price | Title Company |
|---|---|---|---|
| Grant Deed | $850,000 | Western Resources Title | |
| Grant Deed | $625,000 | First Amer Ttl Co Res Div | |
| Grant Deed | $285,000 | Multiple | |
| Trustee Deed | $188,700 | None Available | |
| Interfamily Deed Transfer | -- | Accommodation | |
| Grant Deed | $548,000 | Landamerica Commonwealth Tit | |
| Grant Deed | $305,000 | Security Union Title | |
| Grant Deed | $267,000 | First American Title Co | |
| Interfamily Deed Transfer | -- | Fidelity National Title Ins | |
| Interfamily Deed Transfer | -- | Fidelity National Title Ins | |
| Grant Deed | -- | -- | |
| Grant Deed | -- | -- | |
| Joint Tenancy Deed | $190,000 | Commonwealth Land Title | |
| Interfamily Deed Transfer | -- | -- | |
| Gift Deed | -- | United Title Company | |
| Grant Deed | $135,000 | Gateway Title |
Mortgage History
| Date | Status | Loan Amount | Loan Type |
|---|---|---|---|
| Open | $839,569 | FHA | |
| Closed | $834,604 | FHA | |
| Previous Owner | $625,000 | VA | |
| Previous Owner | $247,230 | New Conventional | |
| Previous Owner | $268,467 | FHA | |
| Previous Owner | $279,837 | Seller Take Back | |
| Previous Owner | $548,000 | Balloon | |
| Previous Owner | $350,000 | Unknown | |
| Previous Owner | $289,750 | Purchase Money Mortgage | |
| Previous Owner | $213,600 | No Value Available | |
| Previous Owner | $190,800 | No Value Available | |
| Previous Owner | $188,600 | FHA | |
| Previous Owner | $130,500 | No Value Available | |
| Previous Owner | $128,200 | No Value Available |
Property History
| Date | Event | Price | Change | Sq Ft Price |
|---|---|---|---|---|
| 10/24/2024 10/24/24 | Sold | $850,000 | +6.4% | $855 / Sq Ft |
| 09/30/2024 09/30/24 | Pending | -- | -- | -- |
| 09/26/2024 09/26/24 | For Sale | $799,000 | +27.8% | $804 / Sq Ft |
| 09/30/2021 09/30/21 | Sold | $625,000 | +1.6% | $629 / Sq Ft |
| 07/29/2021 07/29/21 | For Sale | $615,000 | -- | $619 / Sq Ft |
Tax History Compared to Growth
Tax History
| Year | Tax Paid | Tax Assessment Tax Assessment Total Assessment is a certain percentage of the fair market value that is determined by local assessors to be the total taxable value of land and additions on the property. | Land | Improvement |
|---|---|---|---|---|
| 2024 | $7,548 | $650,250 | $611,088 | $39,162 |
| 2023 | $7,362 | $637,500 | $599,105 | $38,395 |
| 2022 | $7,288 | $625,000 | $587,357 | $37,643 |
| 2021 | $4,150 | $339,863 | $295,714 | $44,149 |
| 2020 | $4,157 | $336,379 | $292,682 | $43,697 |
| 2019 | $4,077 | $329,784 | $286,943 | $42,841 |
| 2018 | $3,923 | $323,318 | $281,317 | $42,001 |
| 2017 | $3,812 | $316,979 | $275,801 | $41,178 |
| 2016 | $3,736 | $310,764 | $270,393 | $40,371 |
| 2015 | $3,687 | $306,097 | $266,332 | $39,765 |
| 2014 | $3,622 | $300,101 | $261,114 | $38,987 |
Agents Affiliated with this Home
-
Deanna Rey
D
Seller's Agent in 2024
Deanna Rey
First Team Real Estate
(714) 791-7791
2 in this area
30 Total Sales
-
Julian Martinez Martinez
J
Buyer's Agent in 2024
Julian Martinez Martinez
eXp Realty of Southern Ca, Inc
(714) 605-7886
1 in this area
8 Total Sales
-
Pete Holman
P
Seller's Agent in 2021
Pete Holman
Seven Gables Real Estate
(714) 396-2888
1 in this area
15 Total Sales
Map
Source: California Regional Multiple Listing Service (CRMLS)
MLS Number: OC24198715
APN: 015-220-25
- 1406 W Camden Place
- 1405 W Saint Gertrude Place
- 1419 S Hesperian St
- 1317 S Baker St
- 1626 S Pacific Ave
- 508 W Edinger Ave
- 2042 S Spruce St
- 1246 S Baker St
- 1403 W Elder Ave
- 1605 S Birch St
- 1901 S Broadway
- 1400 W Warner Ave Unit 60
- 1825 W Carlton Place
- 2064 S Main St
- 1039 W Central Ave
- 2406 S Pacific Ave
- 1042 W Mcfadden Ave
- 2306 S Rene Dr
- 2516 S Rosewood Ave
- 1140 W Cubbon St
