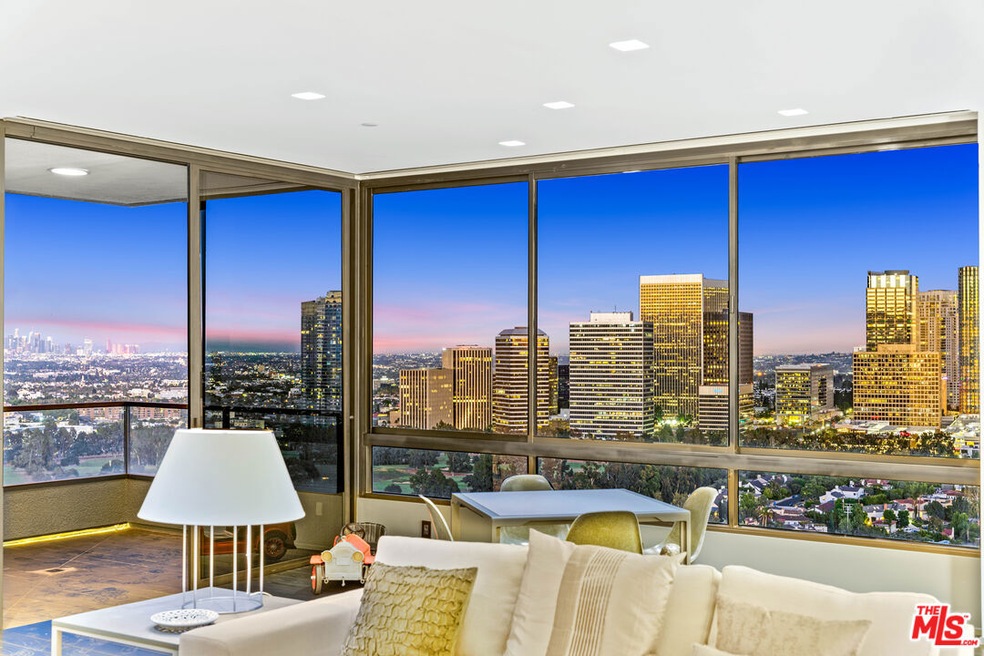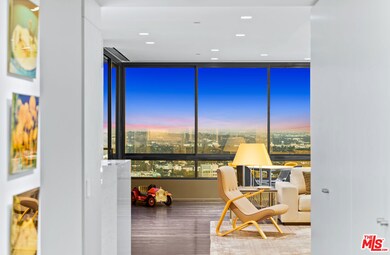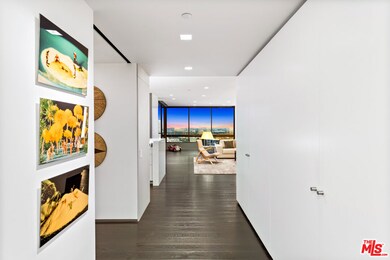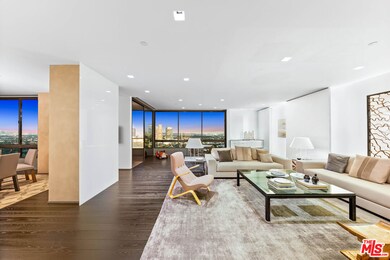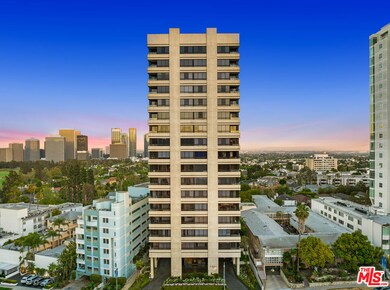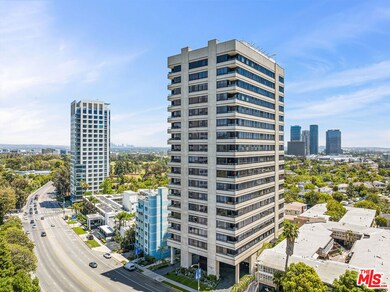
10350 Wilshire Blvd Unit 3 Los Angeles, CA 90024
Westwood NeighborhoodEstimated Value: $2,644,000 - $3,157,000
Highlights
- Valet Parking
- Fitness Center
- Penthouse
- Fairburn Avenue Elementary Rated A
- 24-Hour Security
- In Ground Pool
About This Home
As of March 2024This sleek sophisticated unit in The Diplomat is in triple mint condition. Newly renovated the spacious three bedroom three bath unit located in the coveted south/east corner of the building boasts designer top of the line finishes throughout. From the moment you enter this sun-filled Penthouse unit, one is struck by the expansive open floor plan, the high ceilings, the floor to ceiling windows and spectacular panoramic views! The wraparound windows allow for 270 degrees of openness that offers sights of mountains, downtown Los Angeles and Catalina Island. A private terrace is perfect for a small garden and patio furniture. The gourmet Poggenpohl kitchen consists of a Bosch dishwasher, Sub-Zero refrigerator, Wolf oven and microwave, induction cooktop, and an Osmosis purified drinking water. In the evening a corner dining room overlooks the sparkling lights of Century City. All windows have Lutron electric shades and blackout curtains. Custom soundproofing throughout provides a quiet oasis. The third bedroom fitted with built-in cabinetry can be used as a study/office. The second bedroom has large custom closets and a full private bath. The spacious primary bedroom comes with a custom fitted walk-in closet and huge windowed bath. The apartment comes with two side by side parking spaces and a storage closet. Electric charging space is available. The Diplomat is a full service building with a recreation room, fully equipped gym, sundeck, heated swimming pool and Jacuzzi. Do not miss out on your chance to live in one of the most prestigious units on the Wilshire corridor!
Last Agent to Sell the Property
Rodeo Realty License #01910100 Listed on: 06/21/2023

Property Details
Home Type
- Condominium
Est. Annual Taxes
- $20,811
Year Built
- Built in 1982
Lot Details
- 0.5
HOA Fees
- $3,004 Monthly HOA Fees
Property Views
- Panoramic
- City Lights
- Hills
Home Design
- Penthouse
- Modern Architecture
Interior Spaces
- 2,392 Sq Ft Home
- 1-Story Property
- Built-In Features
- Family Room with Fireplace
- Living Room
- Dining Area
- Home Office
Kitchen
- Breakfast Area or Nook
- Breakfast Bar
- Electric Oven
- Electric Cooktop
- Microwave
- Dishwasher
- Disposal
Flooring
- Wood
- Carpet
- Tile
Bedrooms and Bathrooms
- 3 Bedrooms
- 3 Full Bathrooms
Laundry
- Laundry Room
- Dryer
- Washer
Parking
- 2 Covered Spaces
- Gated Parking
- Guest Parking
Pool
- In Ground Pool
Utilities
- Central Heating and Cooling System
- Water Purifier
- Sewer in Street
Listing and Financial Details
- Assessor Parcel Number 4327-013-094
Community Details
Overview
- 64 Units
Amenities
- Valet Parking
- Elevator
Recreation
- Fitness Center
- Community Pool
Pet Policy
- Call for details about the types of pets allowed
Security
- 24-Hour Security
- Resident Manager or Management On Site
- Controlled Access
Ownership History
Purchase Details
Home Financials for this Owner
Home Financials are based on the most recent Mortgage that was taken out on this home.Purchase Details
Purchase Details
Purchase Details
Purchase Details
Home Financials for this Owner
Home Financials are based on the most recent Mortgage that was taken out on this home.Purchase Details
Home Financials for this Owner
Home Financials are based on the most recent Mortgage that was taken out on this home.Similar Homes in the area
Home Values in the Area
Average Home Value in this Area
Purchase History
| Date | Buyer | Sale Price | Title Company |
|---|---|---|---|
| Pak Family Trust | $3,100,000 | Chicago Title Company | |
| Winkler Steven | $1,395,000 | Equity Title | |
| Freeberg Lorraine | -- | None Available | |
| Freeberg Don | -- | -- | |
| Freeberg Don | -- | Continental Title | |
| Freeberg Don | -- | Lawyers Title |
Mortgage History
| Date | Status | Borrower | Loan Amount |
|---|---|---|---|
| Previous Owner | Freeberg Don | $432,000 | |
| Previous Owner | Freeberg Don | $468,000 |
Property History
| Date | Event | Price | Change | Sq Ft Price |
|---|---|---|---|---|
| 03/18/2024 03/18/24 | Sold | $3,100,000 | +3.3% | $1,296 / Sq Ft |
| 03/13/2024 03/13/24 | Pending | -- | -- | -- |
| 01/02/2024 01/02/24 | Price Changed | $2,999,999 | 0.0% | $1,254 / Sq Ft |
| 01/02/2024 01/02/24 | For Sale | $2,999,999 | -3.2% | $1,254 / Sq Ft |
| 12/31/2023 12/31/23 | Off Market | $3,100,000 | -- | -- |
| 10/10/2023 10/10/23 | Price Changed | $3,350,000 | -14.0% | $1,401 / Sq Ft |
| 09/07/2023 09/07/23 | Price Changed | $3,895,000 | -2.5% | $1,628 / Sq Ft |
| 06/21/2023 06/21/23 | For Sale | $3,995,000 | -- | $1,670 / Sq Ft |
Tax History Compared to Growth
Tax History
| Year | Tax Paid | Tax Assessment Tax Assessment Total Assessment is a certain percentage of the fair market value that is determined by local assessors to be the total taxable value of land and additions on the property. | Land | Improvement |
|---|---|---|---|---|
| 2024 | $20,811 | $1,717,830 | $1,167,880 | $549,950 |
| 2023 | $20,406 | $1,684,148 | $1,144,981 | $539,167 |
| 2022 | $19,448 | $1,651,127 | $1,122,531 | $528,596 |
| 2021 | $19,207 | $1,618,753 | $1,100,521 | $518,232 |
| 2019 | $18,625 | $1,570,742 | $1,067,880 | $502,862 |
| 2018 | $18,595 | $1,539,944 | $1,046,942 | $493,002 |
| 2016 | $17,782 | $1,480,148 | $1,006,289 | $473,859 |
| 2015 | $17,519 | $1,457,916 | $991,174 | $466,742 |
| 2014 | $17,570 | $1,429,359 | $971,759 | $457,600 |
Agents Affiliated with this Home
-
Jimmy Heckenberg

Seller's Agent in 2024
Jimmy Heckenberg
Rodeo Realty
(310) 650-1116
12 in this area
162 Total Sales
-
Nick Segal

Buyer's Agent in 2024
Nick Segal
Carolwood Estates
(310) 776-0148
3 in this area
22 Total Sales
Map
Source: The MLS
MLS Number: 23-283651
APN: 4327-013-094
- 10336 Wilshire Blvd Unit 302
- 10336 Wilshire Blvd Unit 703
- 10350 Wilshire Blvd Unit 1002
- 10350 Wilshire Blvd Unit 301
- 10335 Wilshire Blvd
- 875 Comstock Ave Unit 4D
- 875 Comstock Ave Unit 15B/C
- 10354 Ashton Ave
- 10366 Ashton Ave
- 865 Comstock Ave Unit 16E
- 865 Comstock Ave Unit 4F
- 1200 Club View Dr Unit 6S
- 1200 Club View Dr Unit 3S
- 1259 Devon Ave
- 10375 Wilshire Blvd Unit 8F
- 10375 Wilshire Blvd Unit 11H
- 10375 Wilshire Blvd Unit 2F
- 10375 Wilshire Blvd Unit 14GJ
- 10375 Wilshire Blvd Unit 2B
- 10375 Wilshire Blvd Unit 11F
- 10350 Wilshire Blvd Unit PH-2
- 10350 Wilshire Blvd Unit PH 2
- 10350 Wilshire Blvd Unit 4
- 10350 Wilshire Blvd Unit PH 4
- 10350 Wilshire Blvd Unit 2
- 10350 Wilshire Blvd Unit 3
- 10350 Wilshire Blvd
- 10350 Wilshire Blvd Unit ph1
- 10350 Wilshire Blvd Unit 1702
- 10350 Wilshire Blvd Unit 1402
- 10350 Wilshire Blvd Unit 1902
- 10350 Wilshire Blvd Unit 1003
- 10350 Wilshire Blvd Unit 1404
- 10350 Wilshire Blvd Unit 1801
- 10350 Wilshire Blvd Unit 1601
- 10350 Wilshire Blvd Unit 1802
- 10350 Wilshire Blvd Unit 1603
- 10350 Wilshire Blvd Unit 1703
- 10350 Wilshire Blvd Unit 1604
- 10350 Wilshire Blvd Unit 1602
