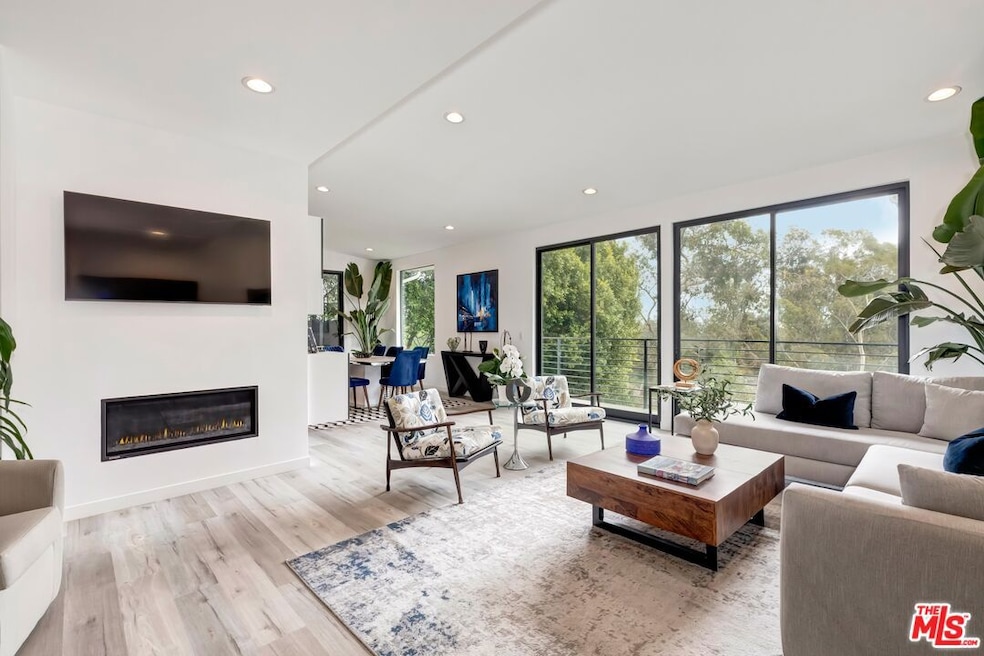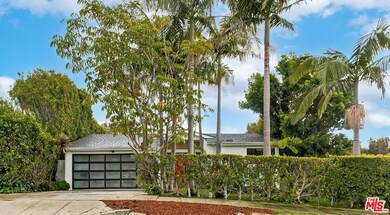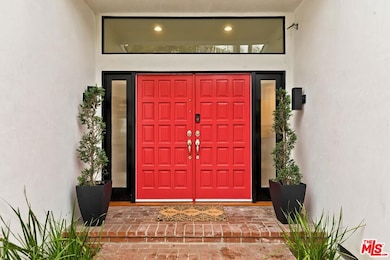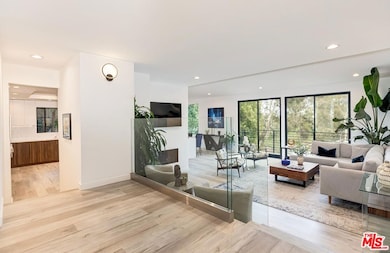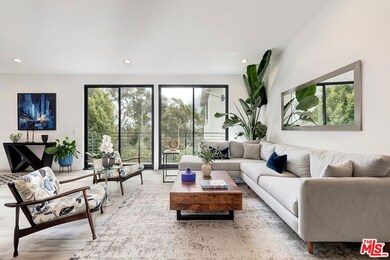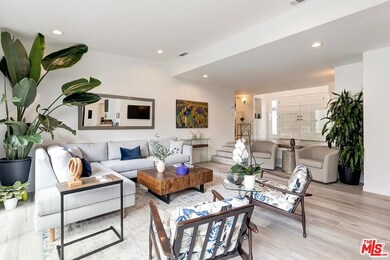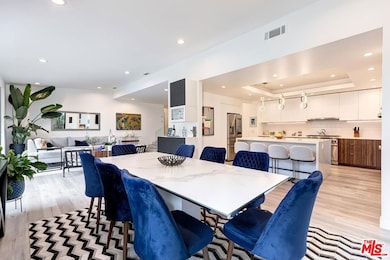
10356 Northvale Rd Los Angeles, CA 90064
Cheviot Hills NeighborhoodHighlights
- View of Trees or Woods
- 0.4 Acre Lot
- Modern Architecture
- Overland Avenue Elementary School Rated A
- Living Room with Fireplace
- No HOA
About This Home
As of June 2025Stunning modern, recently renovated home with a bright and spacious floor plan in the heart of Cheviot Hills, highlighted by an elegant foyer leading to a sun-drenched living room with treetop views. The chef's kitchen, adorned with luxury finishes and top-tier smart appliances including a Thermador range, features an expansive island perfect for social gatherings and opens to the formal dining area. Each bedroom in the home has its own en-suite bath, providing convenience and space. The large private primary bedroom offers a walk-in closet and a spa-like bathroom with serene tones. Two additional en-suite bedrooms and a powder room complete the main level. The lower level hosts a generous family room with a wet bar, an additional en-suite bedroom, and an office. A separate permitted in-law suite offers an ideal retreat for guests or workspace. Situated on a park-like oversized lot, the property includes a custom sport court with basketball and pickleball, outdoor patio, front yard with a koi pond, and an inviting driveway. This sophisticated home, in one of the most sought-after neighborhoods, is minutes from award-winning Overland Elementary School, shopping, dining, the coveted members-only Griffin Club with easy access to Beverly Hills, Century City and the greater Westside.
Home Details
Home Type
- Single Family
Est. Annual Taxes
- $26,345
Year Built
- Built in 1951
Lot Details
- 0.4 Acre Lot
- Property is zoned LAR1
Parking
- 2 Open Parking Spaces
- 2 Car Garage
- Driveway
Home Design
- Modern Architecture
Interior Spaces
- 3,631 Sq Ft Home
- 2-Story Property
- Entryway
- Family Room
- Living Room with Fireplace
- Dining Room
- Views of Woods
Kitchen
- Breakfast Bar
- Oven or Range
- Microwave
- Freezer
- Dishwasher
Flooring
- Carpet
- Tile
- Vinyl Plank
Bedrooms and Bathrooms
- 4 Bedrooms
- Walk-In Closet
- Powder Room
- In-Law or Guest Suite
- 7 Full Bathrooms
Laundry
- Laundry in Garage
- Dryer
- Washer
Additional Features
- Open Patio
- Central Heating and Cooling System
Community Details
- No Home Owners Association
Listing and Financial Details
- Assessor Parcel Number 4318-034-046
Ownership History
Purchase Details
Purchase Details
Purchase Details
Purchase Details
Home Financials for this Owner
Home Financials are based on the most recent Mortgage that was taken out on this home.Purchase Details
Home Financials for this Owner
Home Financials are based on the most recent Mortgage that was taken out on this home.Purchase Details
Home Financials for this Owner
Home Financials are based on the most recent Mortgage that was taken out on this home.Purchase Details
Home Financials for this Owner
Home Financials are based on the most recent Mortgage that was taken out on this home.Purchase Details
Home Financials for this Owner
Home Financials are based on the most recent Mortgage that was taken out on this home.Similar Homes in the area
Home Values in the Area
Average Home Value in this Area
Purchase History
| Date | Type | Sale Price | Title Company |
|---|---|---|---|
| Interfamily Deed Transfer | -- | None Available | |
| Quit Claim Deed | -- | None Available | |
| Interfamily Deed Transfer | -- | Accommodation | |
| Grant Deed | $1,250,000 | Equity Title Company | |
| Interfamily Deed Transfer | -- | Equity Title Company | |
| Interfamily Deed Transfer | -- | First American Title Co | |
| Interfamily Deed Transfer | -- | Equity Title | |
| Interfamily Deed Transfer | -- | Equity Title | |
| Individual Deed | $380,000 | Equity Title Company |
Mortgage History
| Date | Status | Loan Amount | Loan Type |
|---|---|---|---|
| Closed | $0 | Credit Line Revolving | |
| Open | $1,650,000 | New Conventional | |
| Closed | $1,140,000 | Adjustable Rate Mortgage/ARM | |
| Previous Owner | $225,000 | Credit Line Revolving | |
| Previous Owner | $192,000 | Credit Line Revolving | |
| Previous Owner | $124,500 | Credit Line Revolving | |
| Previous Owner | $999,999 | Fannie Mae Freddie Mac | |
| Previous Owner | $500,000 | Credit Line Revolving | |
| Previous Owner | $195,000 | Credit Line Revolving | |
| Previous Owner | $280,000 | Purchase Money Mortgage | |
| Previous Owner | $50,000 | Credit Line Revolving | |
| Previous Owner | $285,000 | No Value Available |
Property History
| Date | Event | Price | Change | Sq Ft Price |
|---|---|---|---|---|
| 06/20/2025 06/20/25 | Sold | $3,279,000 | -0.6% | $903 / Sq Ft |
| 05/21/2025 05/21/25 | Pending | -- | -- | -- |
| 04/04/2025 04/04/25 | Price Changed | $3,299,000 | -8.3% | $909 / Sq Ft |
| 03/14/2025 03/14/25 | For Sale | $3,599,000 | -- | $991 / Sq Ft |
Tax History Compared to Growth
Tax History
| Year | Tax Paid | Tax Assessment Tax Assessment Total Assessment is a certain percentage of the fair market value that is determined by local assessors to be the total taxable value of land and additions on the property. | Land | Improvement |
|---|---|---|---|---|
| 2024 | $26,345 | $2,155,622 | $1,503,235 | $652,387 |
| 2023 | $25,835 | $2,113,356 | $1,473,760 | $639,596 |
| 2022 | $24,310 | $2,043,977 | $1,444,863 | $599,114 |
| 2021 | $24,006 | $2,003,900 | $1,416,533 | $587,367 |
| 2019 | $23,285 | $1,944,466 | $1,374,519 | $569,947 |
| 2018 | $21,920 | $1,803,810 | $1,347,568 | $456,242 |
| 2016 | $20,960 | $1,733,769 | $1,295,242 | $438,527 |
| 2015 | $20,652 | $1,707,727 | $1,275,787 | $431,940 |
| 2014 | $20,717 | $1,674,276 | $1,250,797 | $423,479 |
Agents Affiliated with this Home
-
Melanie Sommers

Seller's Agent in 2025
Melanie Sommers
Compass
(310) 418-0343
3 in this area
87 Total Sales
-
Nina Kleiner-Rosen
N
Buyer's Agent in 2025
Nina Kleiner-Rosen
Sotheby's International Realty
(310) 205-0305
1 in this area
4 Total Sales
-
Sharona Alperin

Buyer Co-Listing Agent in 2025
Sharona Alperin
Sotheby's International Realty
(310) 345-9425
1 in this area
43 Total Sales
Map
Source: The MLS
MLS Number: 25511681
APN: 4318-034-046
- 3189 Cheviot Vista Place
- 3231 Cheviot Vista Place Unit 307
- 2948 Manning Ave
- 3238 Selby Ave
- 3310 Keystone Ave
- 3321 Keystone Ave
- 3329 Keystone Ave
- 3344 Keystone Ave
- 3209 Patricia Ave
- 10436 Cheviot Dr
- 10355 Dunleer Dr
- 3027 Malcolm Ave
- 10490 Lorenzo Place
- 2755 Overland Ave
- 3254 Woodbine St
- 3261 Midvale Ave
- 2653 Patricia Ave
- 2824 Westwood Blvd
- 10713 Palms Blvd
- 3525 Jasmine Ave
