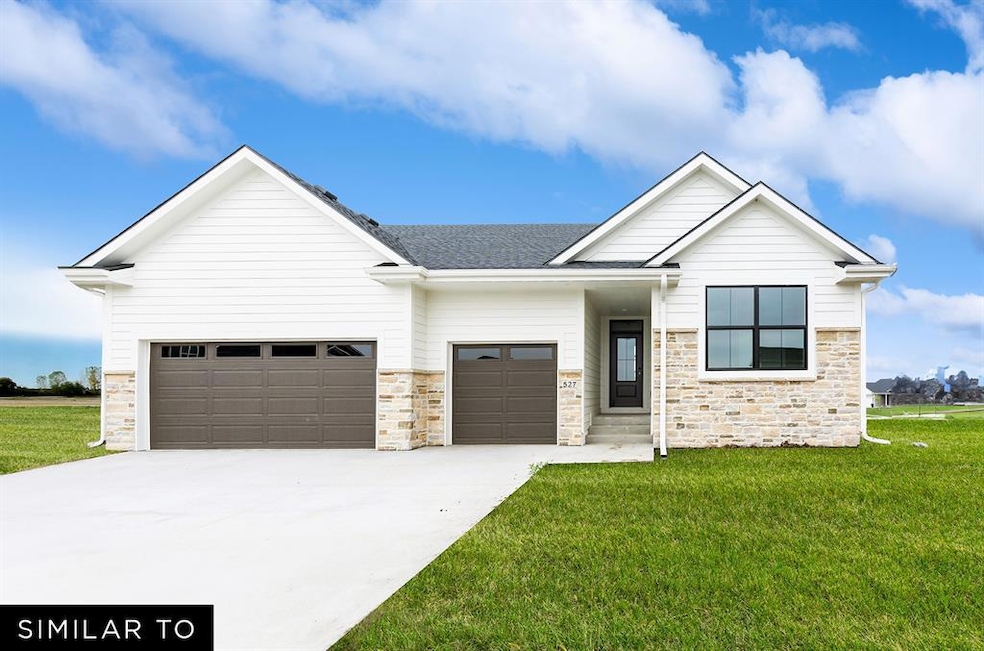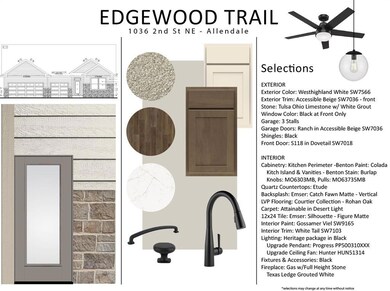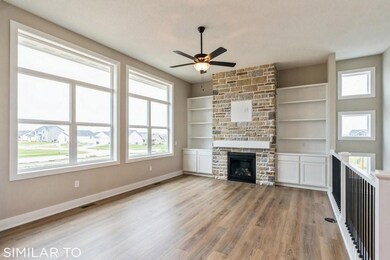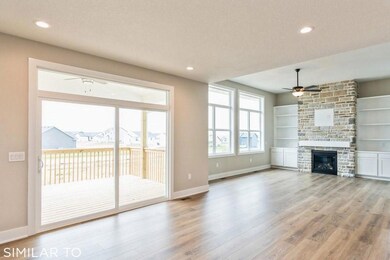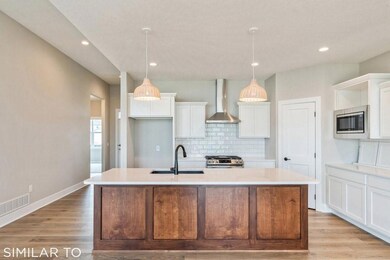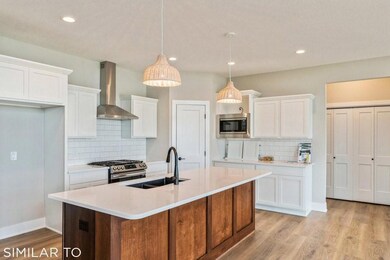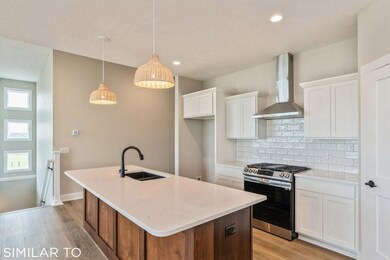
1036 2nd St NE Altoona, IA 50009
Highlights
- Ranch Style House
- Covered Deck
- Forced Air Heating and Cooling System
- Mud Room
- Luxury Vinyl Plank Tile Flooring
- Family Room
About This Home
As of March 2025Huge windows, soaring ceilings, gorgeous finishes, do not miss this Allendale by Jerry's Homes! The
spacious kitchen boasts lots of cabinets offset with a oversized island, quartz countertops, gas range
and a pantry! Gas fireplace with built ins is the highlight of the family room. The dining area is
large enough for the biggest of dining tables! Through sliding glass doors off of the dining area, a
covered deck can be accessed. The layout offers a split bedroom plan, the secondary bedrooms are on
one side and the master is on the other! In the master suite the bedroom has a tray ceiling and lots
of windows, the private bathroom shows off a walk in tiled shower, double sinks and a huge walk in closet. Mudroom off the garage entry with lockers plus there's a large coat closet. The unfinished
lower level has 9 foot ceilings and could be finished with a family room, & is stubbed in for the 3rd
bathroom, The exterior is LP SmartSiding.
Home Details
Home Type
- Single Family
Year Built
- Built in 2024
HOA Fees
- $17 Monthly HOA Fees
Home Design
- Ranch Style House
- Asphalt Shingled Roof
- Stone Siding
- Vinyl Siding
Interior Spaces
- 1,800 Sq Ft Home
- Gas Fireplace
- Mud Room
- Family Room
- Dining Area
- Unfinished Basement
- Walk-Out Basement
- Fire and Smoke Detector
- Laundry on main level
Kitchen
- Stove
- Microwave
- Dishwasher
Flooring
- Carpet
- Luxury Vinyl Plank Tile
Bedrooms and Bathrooms
- 3 Main Level Bedrooms
Parking
- 3 Car Attached Garage
- Driveway
Additional Features
- Covered Deck
- 9,700 Sq Ft Lot
- Forced Air Heating and Cooling System
Community Details
- Solid Ground Association
- Built by Jerry's Homes, Inc
Listing and Financial Details
- Assessor Parcel Number 17100001014032
Map
Home Values in the Area
Average Home Value in this Area
Property History
| Date | Event | Price | Change | Sq Ft Price |
|---|---|---|---|---|
| 03/13/2025 03/13/25 | Sold | $464,990 | 0.0% | $258 / Sq Ft |
| 12/23/2024 12/23/24 | Pending | -- | -- | -- |
| 11/13/2024 11/13/24 | For Sale | $464,990 | -- | $258 / Sq Ft |
Tax History
| Year | Tax Paid | Tax Assessment Tax Assessment Total Assessment is a certain percentage of the fair market value that is determined by local assessors to be the total taxable value of land and additions on the property. | Land | Improvement |
|---|---|---|---|---|
| 2024 | -- | $380 | $380 | $0 |
| 2023 | -- | $380 | $380 | $0 |
Mortgage History
| Date | Status | Loan Amount | Loan Type |
|---|---|---|---|
| Open | $364,990 | VA |
Deed History
| Date | Type | Sale Price | Title Company |
|---|---|---|---|
| Warranty Deed | $465,000 | None Listed On Document |
Similar Homes in Altoona, IA
Source: Des Moines Area Association of REALTORS®
MLS Number: 707803
APN: 171/00001-014-032
- 1028 2nd St NE
- 1020 2nd St NE
- 1103 2nd St NE
- 1112 2nd St NE
- 143 10th Ave NE
- NE NE 54th Ave
- 400 4th St SE
- 733 17th Ave SE
- 209 4th St SE
- 203 4th St SE
- 1411 6th St SE
- 1511 Boulder Creek Ct SE
- 953 Robin Cir
- 519 16th Avenue Ct SE
- 535 16th Avenue Ct SE
- 953 Red Hawk Way SE
- 925 10th St SE
- 921 10th St SE
- 8300 NE 50th Ave
- 104 4th St SW
