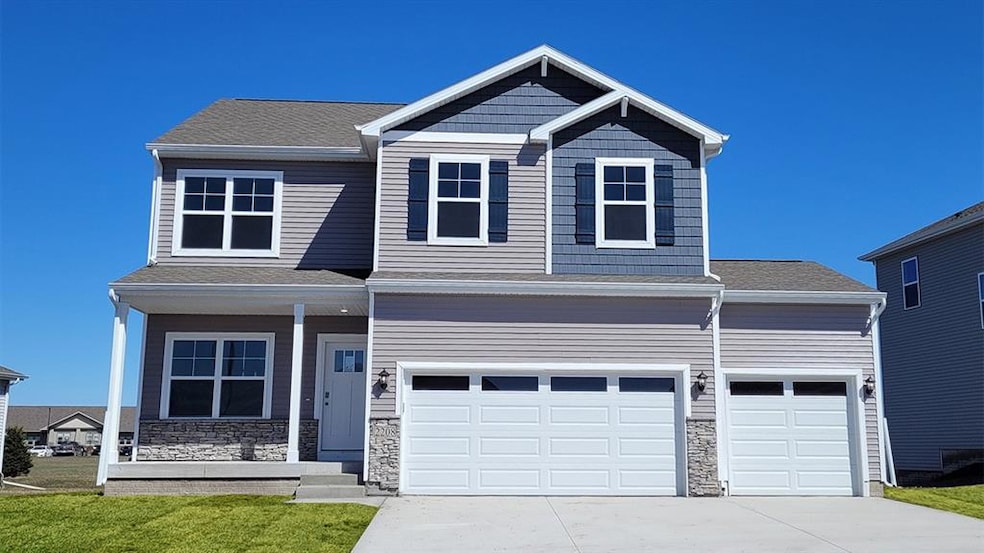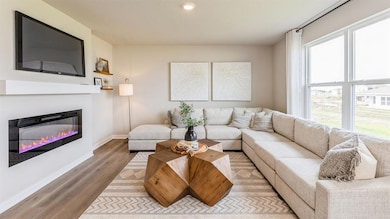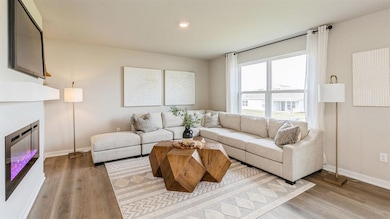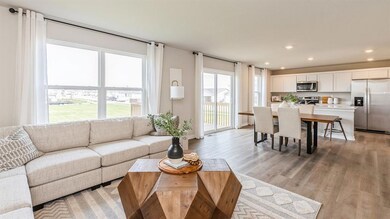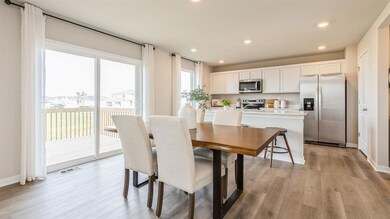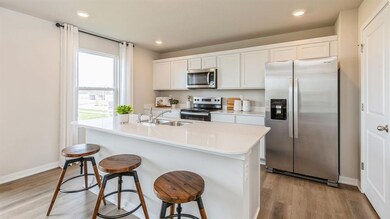1036 34th St SE Altoona, IA 50009
Estimated payment $2,257/month
Highlights
- Main Floor Primary Bedroom
- No HOA
- Eat-In Kitchen
- Clay Elementary School Rated A-
- Den
- Laundry Room
About This Home
MOVE-IN READY D.R. Horton, America’s Builder, presents the Bellhaven in our Spring Creek Ridge Community just a few blocks away from Clay Elementary School & Loupee Park. You'll also enjoy easy access to the Spring Creek Ridge Sports Complex and Southeast Polk Middle & High Schools! This beautiful open concept 2-story home has 4 large Bedrooms & 2.5 Bathrooms. Upon entering the Bellhaven you’ll find a spacious Study perfect for an office space. As you make your way through the Foyer, you’ll find a spacious and cozy Great Room complete with a fireplace. The Gourmet Kitchen with included Quartz countertops is perfect for entertaining with its Oversized Island overlooking the Dining and Living areas. Heading up to the second level, you’ll find the oversized Primary Bedroom featuring an ensuite bathroom and TWO large walk-in closets. The additional 3 Bedrooms, full Bathroom, and Laundry Room round out the rest of the upper level! All D.R. Horton Iowa homes include our America’s Smart HomeTM Technology and comes with an industry-leading suite of smart home products. Video doorbell, garage door control, lighting, door lock, thermostat, and voice - all controlled through one convenient app! Also included are DEAKO® decorative plug-n-play light switches with smart switch capability. Photos may be similar but not necessarily of subject property, including interior and exterior colors, finishes and appliances. This home does not qualify for builder’s special interest rate.
Home Details
Home Type
- Single Family
Year Built
- Built in 2025
Home Design
- Asphalt Shingled Roof
- Vinyl Siding
Interior Spaces
- 2,053 Sq Ft Home
- 2-Story Property
- Electric Fireplace
- Family Room
- Dining Area
- Den
- Luxury Vinyl Plank Tile Flooring
- Unfinished Basement
- Basement Window Egress
- Laundry Room
Kitchen
- Eat-In Kitchen
- Stove
- Microwave
- Dishwasher
Bedrooms and Bathrooms
- 4 Bedrooms
- Primary Bedroom on Main
Parking
- 3 Car Attached Garage
- Driveway
Additional Features
- 9,148 Sq Ft Lot
- Forced Air Heating and Cooling System
Community Details
- No Home Owners Association
- Built by DR Horton
Listing and Financial Details
- Assessor Parcel Number 17142230401009
Map
Home Values in the Area
Average Home Value in this Area
Property History
| Date | Event | Price | List to Sale | Price per Sq Ft | Prior Sale |
|---|---|---|---|---|---|
| 08/27/2025 08/27/25 | Sold | $379,990 | 0.0% | $185 / Sq Ft | View Prior Sale |
| 08/22/2025 08/22/25 | Off Market | $379,990 | -- | -- | |
| 07/31/2025 07/31/25 | For Sale | $379,990 | -- | $185 / Sq Ft |
Source: Des Moines Area Association of REALTORS®
MLS Number: 720478
- 1027 34th St SE
- 1018 34th St SE
- 1021 34th St SE
- 1012 34th St SE
- 1015 34th St SE
- 1009 34th St SE
- 1006 34th St SE
- 1003 34th St SE
- 1000 34th St SE
- 1004 33rd St SE
- 1001 33rd St SE
- 1028 33rd St SE
- Hamilton Plan at Spring Creek Ridge - West
- Bellhaven Plan at Spring Creek Ridge - West
- Harmony Plan at Spring Creek Ridge
- Harmony Plan at Spring Creek Ridge - West
- Neuville Plan at Spring Creek Ridge
- Aldridge Plan at Spring Creek Ridge - West
- Fairfield Plan at Spring Creek Ridge
- 3217 Lakeview Dr SE
- 2939 13th Ave SE
- 2570 1st Ave S
- 509 15th St SE
- 901 7th Ave SE
- 415 Center Place
- 770 NE 70th St
- 908 8th St SW
- 526 43rd St SW
- 1002-1108 4th St SW
- 100-112 5th Ave NW
- 351 2nd St NW
- 799 NE 60th St
- 1827 34th Ave SW
- 437 Elgin Ln NW
- 615-619 17th Ave NW
- 807 14th Ave NW
- 1490 34th Ave SW
- 405 Hillside Ct
- 1030 Greenway Ct
- 2165 Copper Wynd Dr
