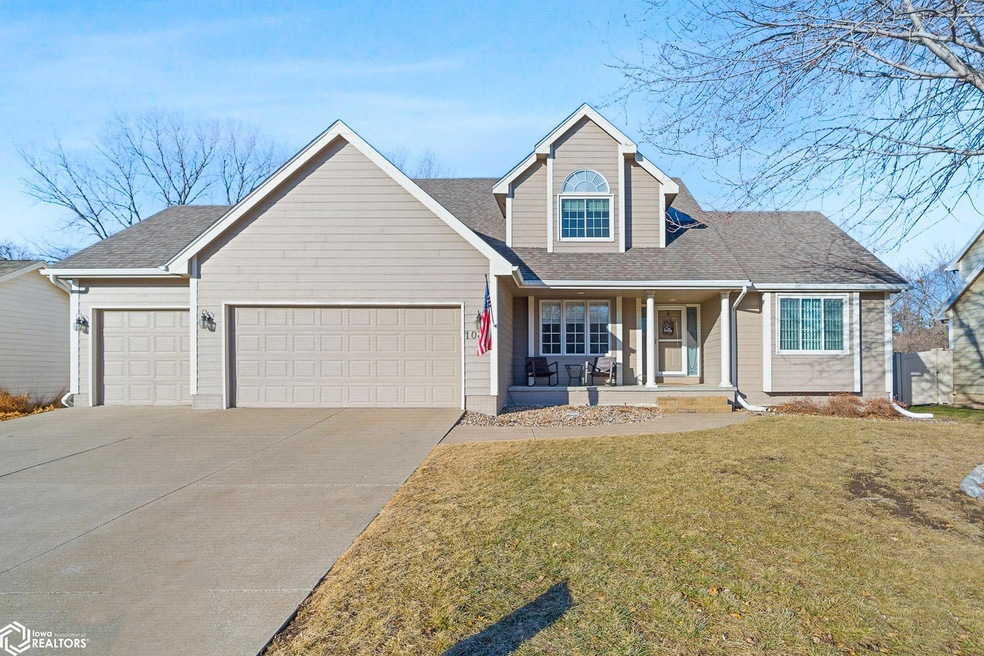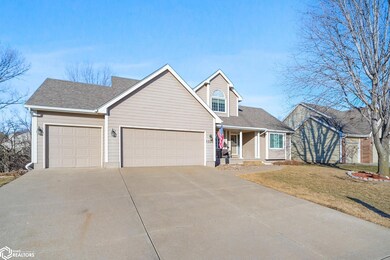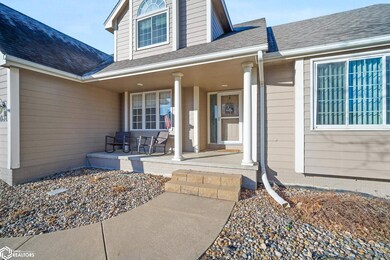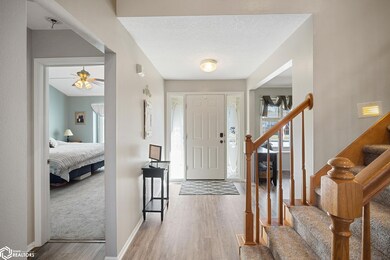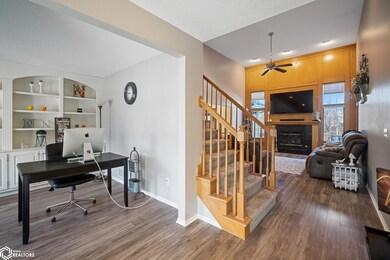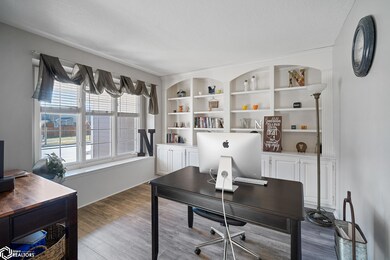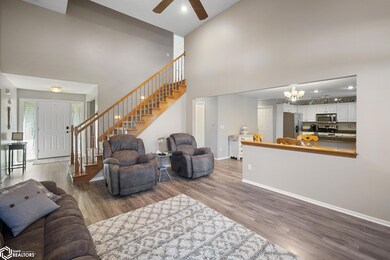
1036 66th Place West Des Moines, IA 50266
Highlights
- Recreation Room
- 1 Fireplace
- Home Office
- Brookview Elementary School Rated A
- Sun or Florida Room
- 3 Car Attached Garage
About This Home
As of March 2023This home boasts a large 0.43 acre yard that backs to trees and offers an incredible sense of privacy while still being in the heart of West Des Moines! This 4 bedroom, 4 bathroom home provides a first floor master bedroom with 5 piece master bath and walk-in closet, designated office or study with built-in shelving, and beautiful vaulted ceiling living room with gas fireplace. Also on the main level there is an eat-in dining room and kitchen, ½ bathroom, laundry room, and a gorgeous sunroom that over looks the mature trees in the backyard. The 2nd floor includes 3 generously sized bedrooms and a full bathroom. The walkout basement has a wet bar, living space and bonus room for a workout, craft, or playroom. This incredible backyard comes with a basketball hoop and concrete pad, covered patio equipped with electricity for an outdoor tv, and a storage shed. This West Des Moines home is tucked in a quiet neighborhood near Jordan Creek and all that entertainment area has to offer!
Home Details
Home Type
- Single Family
Est. Annual Taxes
- $6,320
Year Built
- Built in 1996
Parking
- 3 Car Attached Garage
Home Design
- Asphalt Shingled Roof
- Cement Board or Planked
Interior Spaces
- 2,178 Sq Ft Home
- 2-Story Property
- 1 Fireplace
- Family Room
- Living Room
- Dining Room
- Home Office
- Recreation Room
- Sun or Florida Room
- Walk-Out Basement
- Laundry Room
Bedrooms and Bathrooms
- 4 Bedrooms
Outdoor Features
- Patio
- Storage Shed
Additional Features
- 0.43 Acre Lot
- Forced Air Heating and Cooling System
Ownership History
Purchase Details
Home Financials for this Owner
Home Financials are based on the most recent Mortgage that was taken out on this home.Purchase Details
Home Financials for this Owner
Home Financials are based on the most recent Mortgage that was taken out on this home.Purchase Details
Home Financials for this Owner
Home Financials are based on the most recent Mortgage that was taken out on this home.Map
Similar Homes in West Des Moines, IA
Home Values in the Area
Average Home Value in this Area
Purchase History
| Date | Type | Sale Price | Title Company |
|---|---|---|---|
| Warranty Deed | $435,000 | -- | |
| Warranty Deed | $46,875 | None Available | |
| Interfamily Deed Transfer | -- | None Available |
Mortgage History
| Date | Status | Loan Amount | Loan Type |
|---|---|---|---|
| Open | $348,000 | New Conventional | |
| Previous Owner | $293,372 | VA | |
| Previous Owner | $130,000 | New Conventional | |
| Previous Owner | $55,998 | Credit Line Revolving | |
| Previous Owner | $133,372 | New Conventional | |
| Previous Owner | $76,000 | Credit Line Revolving |
Property History
| Date | Event | Price | Change | Sq Ft Price |
|---|---|---|---|---|
| 03/16/2023 03/16/23 | Sold | $445,000 | +1.1% | $204 / Sq Ft |
| 02/16/2023 02/16/23 | Pending | -- | -- | -- |
| 02/14/2023 02/14/23 | For Sale | $440,000 | +54.9% | $202 / Sq Ft |
| 05/03/2013 05/03/13 | Sold | $284,000 | -3.6% | $131 / Sq Ft |
| 05/03/2013 05/03/13 | Pending | -- | -- | -- |
| 02/04/2013 02/04/13 | For Sale | $294,500 | -- | $136 / Sq Ft |
Tax History
| Year | Tax Paid | Tax Assessment Tax Assessment Total Assessment is a certain percentage of the fair market value that is determined by local assessors to be the total taxable value of land and additions on the property. | Land | Improvement |
|---|---|---|---|---|
| 2023 | $6,620 | $409,670 | $75,000 | $334,670 |
| 2022 | $6,320 | $353,510 | $75,000 | $278,510 |
| 2021 | $6,320 | $341,560 | $65,000 | $276,560 |
| 2020 | $6,108 | $319,650 | $65,000 | $254,650 |
| 2019 | $5,970 | $319,650 | $65,000 | $254,650 |
| 2018 | $5,970 | $297,880 | $60,000 | $237,880 |
| 2017 | $6,000 | $297,880 | $60,000 | $237,880 |
| 2016 | $5,806 | $273,100 | $45,000 | $228,100 |
| 2015 | $5,318 | $273,100 | $0 | $0 |
| 2014 | $5,318 | $273,100 | $0 | $0 |
Source: NoCoast MLS
MLS Number: NOC6305686
APN: 16-01-451-012
- 1045 68th St Unit 2
- 6531 Bradford Dr
- 1030 68th St Unit 8
- 1050 68th St Unit 8
- 950 67th St Unit 321
- 980 65th St
- 6855 Woodland Ave Unit 608
- 989 65th St
- 6562 Center St
- 6800 Ashworth Rd Unit 602
- 1205 65th Place
- 712 63rd St
- 6204 Aspen Dr
- 6178 Aspen Dr
- 681 63rd St
- 6173 Pommel Place
- 5909 Brookview Dr
- 645 65th Place Unit 186
- 645 65th Place Unit 131
- 645 65th Place Unit 188
