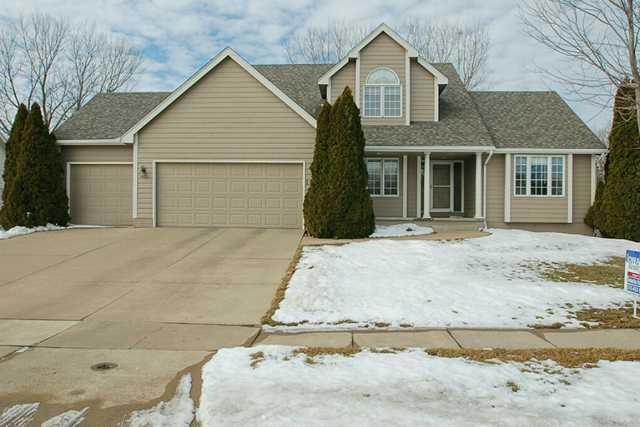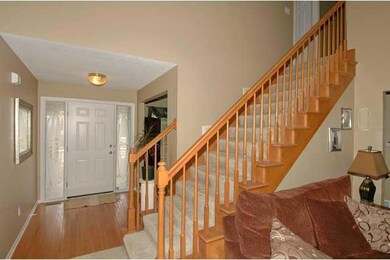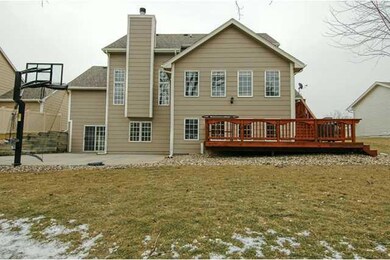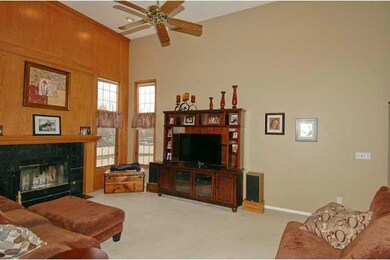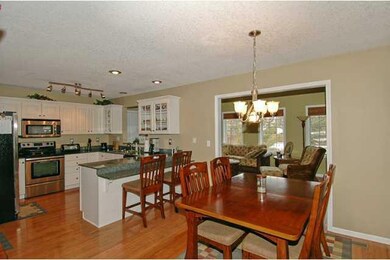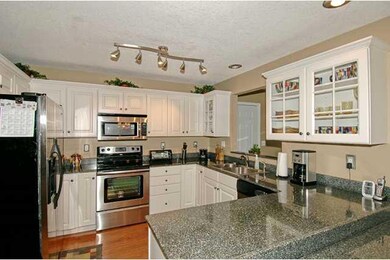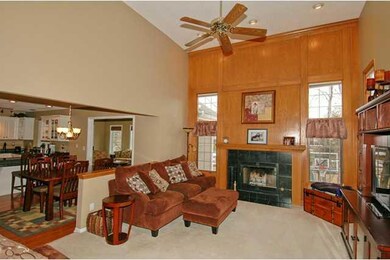
1036 66th Place West Des Moines, IA 50266
Highlights
- Recreation Room
- Wood Flooring
- 1 Fireplace
- Brookview Elementary School Rated A
- Main Floor Primary Bedroom
- Den
About This Home
As of March 2023Nice, quiet neighborhood close to Jordan Creek. 2 story, 4 bedroom home with family room, fireplace, sunroom & master bedroom with large walkin closet, whirlpool tub & double vanity on main level. Updated kitchen with stainless steel appliances & granite countertops. Spacious den with builtin bookshelves. Finished walkout basement with another family room, wet bar & don't miss the newly built workout room off the storage room. Huge backyard with mature trees & large slab with a basketball hoop. A must see!
Home Details
Home Type
- Single Family
Est. Annual Taxes
- $5,066
Year Built
- Built in 1996
Lot Details
- 0.43 Acre Lot
- Lot Dimensions are 81x230
- Irregular Lot
Home Design
- Block Foundation
- Frame Construction
- Asphalt Shingled Roof
Interior Spaces
- 2,168 Sq Ft Home
- 2-Story Property
- Wet Bar
- 1 Fireplace
- Drapes & Rods
- Family Room Downstairs
- Dining Area
- Den
- Recreation Room
- Finished Basement
- Walk-Out Basement
- Fire and Smoke Detector
- Laundry on main level
Kitchen
- Stove
- Microwave
- Dishwasher
Flooring
- Wood
- Carpet
- Tile
- Vinyl
Bedrooms and Bathrooms
- 4 Bedrooms | 1 Primary Bedroom on Main
Parking
- 3 Car Attached Garage
- Driveway
Utilities
- Forced Air Heating and Cooling System
- Cable TV Available
Listing and Financial Details
- Assessor Parcel Number 1601451012
Ownership History
Purchase Details
Home Financials for this Owner
Home Financials are based on the most recent Mortgage that was taken out on this home.Purchase Details
Home Financials for this Owner
Home Financials are based on the most recent Mortgage that was taken out on this home.Purchase Details
Home Financials for this Owner
Home Financials are based on the most recent Mortgage that was taken out on this home.Map
Similar Homes in West Des Moines, IA
Home Values in the Area
Average Home Value in this Area
Purchase History
| Date | Type | Sale Price | Title Company |
|---|---|---|---|
| Warranty Deed | $435,000 | -- | |
| Warranty Deed | $46,875 | None Available | |
| Interfamily Deed Transfer | -- | None Available |
Mortgage History
| Date | Status | Loan Amount | Loan Type |
|---|---|---|---|
| Open | $348,000 | New Conventional | |
| Previous Owner | $293,372 | VA | |
| Previous Owner | $130,000 | New Conventional | |
| Previous Owner | $55,998 | Credit Line Revolving | |
| Previous Owner | $133,372 | New Conventional | |
| Previous Owner | $76,000 | Credit Line Revolving |
Property History
| Date | Event | Price | Change | Sq Ft Price |
|---|---|---|---|---|
| 03/16/2023 03/16/23 | Sold | $445,000 | +1.1% | $204 / Sq Ft |
| 02/16/2023 02/16/23 | Pending | -- | -- | -- |
| 02/14/2023 02/14/23 | For Sale | $440,000 | +54.9% | $202 / Sq Ft |
| 05/03/2013 05/03/13 | Sold | $284,000 | -3.6% | $131 / Sq Ft |
| 05/03/2013 05/03/13 | Pending | -- | -- | -- |
| 02/04/2013 02/04/13 | For Sale | $294,500 | -- | $136 / Sq Ft |
Tax History
| Year | Tax Paid | Tax Assessment Tax Assessment Total Assessment is a certain percentage of the fair market value that is determined by local assessors to be the total taxable value of land and additions on the property. | Land | Improvement |
|---|---|---|---|---|
| 2023 | $6,620 | $409,670 | $75,000 | $334,670 |
| 2022 | $6,320 | $353,510 | $75,000 | $278,510 |
| 2021 | $6,320 | $341,560 | $65,000 | $276,560 |
| 2020 | $6,108 | $319,650 | $65,000 | $254,650 |
| 2019 | $5,970 | $319,650 | $65,000 | $254,650 |
| 2018 | $5,970 | $297,880 | $60,000 | $237,880 |
| 2017 | $6,000 | $297,880 | $60,000 | $237,880 |
| 2016 | $5,806 | $273,100 | $45,000 | $228,100 |
| 2015 | $5,318 | $273,100 | $0 | $0 |
| 2014 | $5,318 | $273,100 | $0 | $0 |
Source: Des Moines Area Association of REALTORS®
MLS Number: 412225
APN: 16-01-451-012
- 1045 68th St Unit 2
- 6531 Bradford Dr
- 1030 68th St Unit 8
- 1050 68th St Unit 8
- 950 67th St Unit 321
- 980 65th St
- 6855 Woodland Ave Unit 608
- 989 65th St
- 6562 Center St
- 6800 Ashworth Rd Unit 602
- 1205 65th Place
- 712 63rd St
- 6204 Aspen Dr
- 6178 Aspen Dr
- 681 63rd St
- 6173 Pommel Place
- 5909 Brookview Dr
- 645 65th Place Unit 186
- 645 65th Place Unit 131
- 645 65th Place Unit 188
