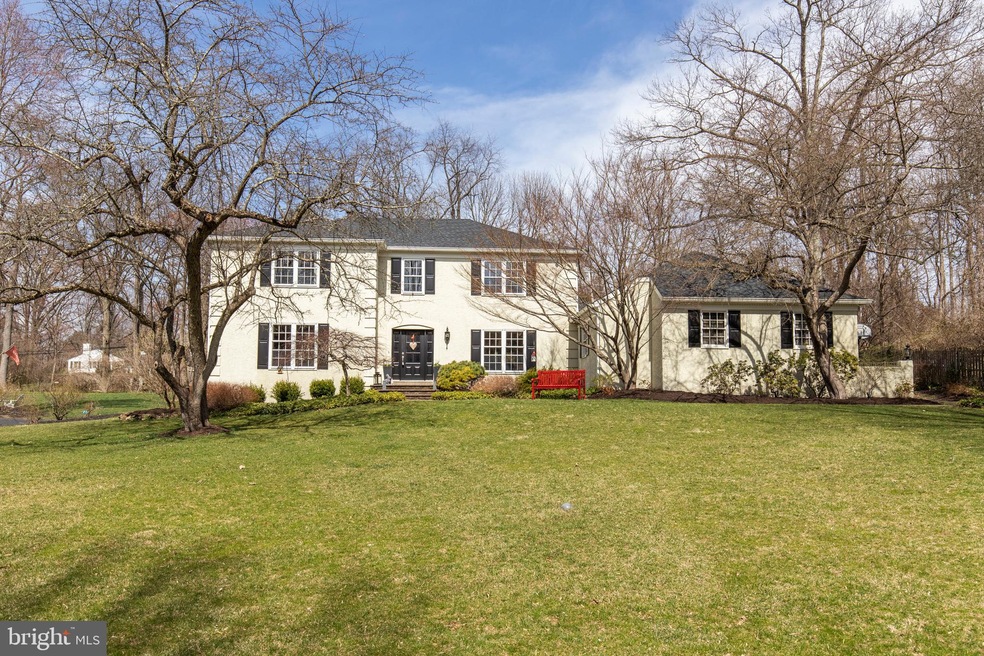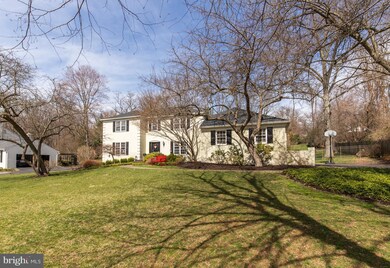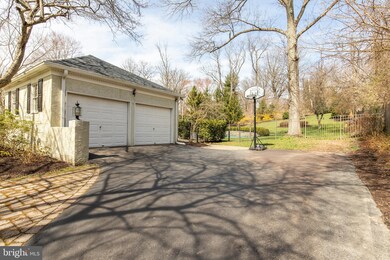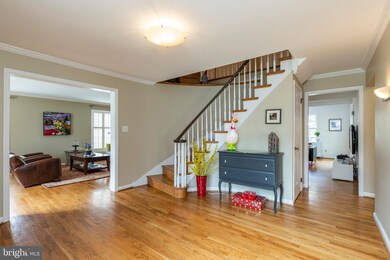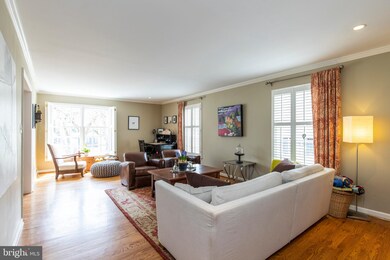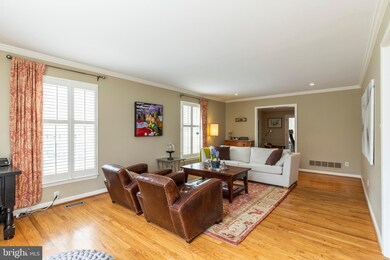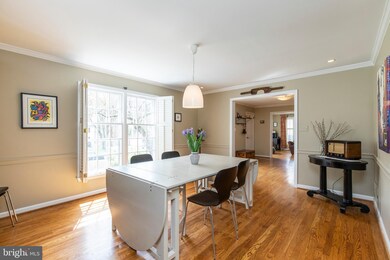
1036 Beaumont Rd Berwyn, PA 19312
Highlights
- In Ground Pool
- Eat-In Gourmet Kitchen
- Traditional Floor Plan
- Beaumont Elementary School Rated A+
- Curved or Spiral Staircase
- French Architecture
About This Home
As of June 2019Stunning 2-story French style home located on a vibrant landscaped lot with a fenced-in yard. You will be immediately impressed by how beautifully maintained this home is with wonderful living spaces both inside and out. Walk up the paver walkway to the new front, glass paned door with side lights into the spacious entry foyer with curved staircase. You will love how light filled and immaculate the rooms are which gives a positive feel as you tour this loving home. The living room features hardwood floors and custom moldings that continue throughout; the formal dining room has plantation shutters and a modern light fixture leading to a quiet study with French doors to a screened-in porch. Be in admiration over the new custom European kitchen with large 86 x 44 island with drop pendant lighting and seating for six, stainless steel appliances, induction cook top, wine refrigerator, vaulted ceiling with skylight, tile backsplash, recessed lighting and French doors to a large deck facing the 2014 Anthony pool with dry stack retaining wall. The large laundry/mud room is conveniently located off the kitchen and garage. The family room, with wood burning fireplace, features an additional slider leading to the deck overlooking the incredible backyard that is perfect for entertaining. The second floor features a Master Bedroom with separate sitting room, walk-in closet, Master Bath with double bowl vanity, oversized stall shower and tub. There are three additional nice sized bedrooms with access to the hall bath with large, double vanity. The finished lower level adds to the living space and provides a quiet retreat and offers plenty of storage. Please come see this gorgeous property that is sure to bring years of enjoyment.
Home Details
Home Type
- Single Family
Est. Annual Taxes
- $10,801
Year Built
- Built in 1978
Lot Details
- 0.68 Acre Lot
- South Facing Home
- Wood Fence
- Landscaped
- Back, Front, and Side Yard
- Property is in good condition
- Property is zoned R1
Parking
- 2 Car Attached Garage
- 3 Open Parking Spaces
- Front Facing Garage
- Driveway
- Off-Street Parking
Home Design
- French Architecture
- Block Foundation
- Asphalt Roof
- Stucco
Interior Spaces
- 3,324 Sq Ft Home
- Property has 2 Levels
- Traditional Floor Plan
- Curved or Spiral Staircase
- Chair Railings
- Crown Molding
- Skylights
- Recessed Lighting
- Brick Fireplace
- Wood Frame Window
- Family Room
- Sitting Room
- Living Room
- Formal Dining Room
- Den
- Partially Finished Basement
- Crawl Space
- Attic Fan
Kitchen
- Eat-In Gourmet Kitchen
- Built-In Self-Cleaning Double Oven
- Electric Oven or Range
- Cooktop with Range Hood
- Microwave
- Freezer
- Ice Maker
- Dishwasher
- Stainless Steel Appliances
- Kitchen Island
- Upgraded Countertops
- Wine Rack
Bedrooms and Bathrooms
- 4 Bedrooms
- En-Suite Primary Bedroom
- En-Suite Bathroom
- Walk-In Closet
- Walk-in Shower
Laundry
- Laundry Room
- Front Loading Dryer
- Front Loading Washer
Home Security
- Home Security System
- Fire and Smoke Detector
Eco-Friendly Details
- Energy-Efficient Appliances
Pool
- In Ground Pool
- Saltwater Pool
- Fence Around Pool
- Permits for Pool
Outdoor Features
- Screened Patio
- Shed
- Porch
Schools
- Beaumont Elementary School
- Tredyffrin-Easttown Middle School
- Conestoga Senior High School
Utilities
- Forced Air Heating and Cooling System
- Heat Pump System
- Vented Exhaust Fan
- 150 Amp Service
- Electric Water Heater
- Municipal Trash
Community Details
- No Home Owners Association
- Spring Knoll Subdivision
Listing and Financial Details
- Tax Lot 0073
- Assessor Parcel Number 55-04H-0073
Ownership History
Purchase Details
Home Financials for this Owner
Home Financials are based on the most recent Mortgage that was taken out on this home.Purchase Details
Home Financials for this Owner
Home Financials are based on the most recent Mortgage that was taken out on this home.Purchase Details
Home Financials for this Owner
Home Financials are based on the most recent Mortgage that was taken out on this home.Map
Similar Homes in the area
Home Values in the Area
Average Home Value in this Area
Purchase History
| Date | Type | Sale Price | Title Company |
|---|---|---|---|
| Deed | $865,000 | Devon Abstract Llc | |
| Deed | $750,000 | None Available | |
| Deed | $529,500 | -- |
Mortgage History
| Date | Status | Loan Amount | Loan Type |
|---|---|---|---|
| Open | $769,800 | New Conventional | |
| Closed | $773,100 | New Conventional | |
| Previous Owner | $412,500 | Purchase Money Mortgage | |
| Previous Owner | $295,500 | Unknown | |
| Previous Owner | $137,000 | Credit Line Revolving | |
| Previous Owner | $389,000 | No Value Available |
Property History
| Date | Event | Price | Change | Sq Ft Price |
|---|---|---|---|---|
| 11/24/2024 11/24/24 | Rented | $6,000 | 0.0% | -- |
| 11/06/2024 11/06/24 | For Rent | $6,000 | 0.0% | -- |
| 06/28/2019 06/28/19 | Sold | $865,000 | +4.8% | $260 / Sq Ft |
| 04/05/2019 04/05/19 | Pending | -- | -- | -- |
| 04/04/2019 04/04/19 | For Sale | $825,000 | -- | $248 / Sq Ft |
Tax History
| Year | Tax Paid | Tax Assessment Tax Assessment Total Assessment is a certain percentage of the fair market value that is determined by local assessors to be the total taxable value of land and additions on the property. | Land | Improvement |
|---|---|---|---|---|
| 2024 | $12,846 | $344,390 | $91,950 | $252,440 |
| 2023 | $12,011 | $344,390 | $91,950 | $252,440 |
| 2022 | $11,682 | $344,390 | $91,950 | $252,440 |
| 2021 | $11,429 | $344,390 | $91,950 | $252,440 |
| 2020 | $11,111 | $344,390 | $91,950 | $252,440 |
| 2019 | $10,801 | $344,390 | $91,950 | $252,440 |
| 2018 | $10,614 | $344,390 | $91,950 | $252,440 |
| 2017 | $10,375 | $344,390 | $91,950 | $252,440 |
| 2016 | -- | $344,390 | $91,950 | $252,440 |
| 2015 | -- | $319,900 | $91,950 | $227,950 |
| 2014 | -- | $319,900 | $91,950 | $227,950 |
Source: Bright MLS
MLS Number: PACT474446
APN: 55-04H-0073.0000
- 1047 Beaumont Rd
- 837 Nathan Hale Rd
- 607 Newtown Rd
- 918 Ethan Allen Rd
- 183 Saint Clair Cir Unit 83
- 146 Tannery Run Cir Unit 46
- 110 Atlee Cir Unit 10
- 916 Prescott Rd
- 385 Church Rd
- 1264 Farm Rd
- 529 Sugartown Rd
- 1298 Farm Ln
- 611 S Waterloo Rd
- 670 Leopard Rd
- 418 Waynesbrooke Rd Unit 134
- 321 Exeter Rd
- 340 Chester Rd
- 400 Waynesbrooke Rd Unit 141
- 605 Golf Club Rd
- 2205 Buttonwood Rd
