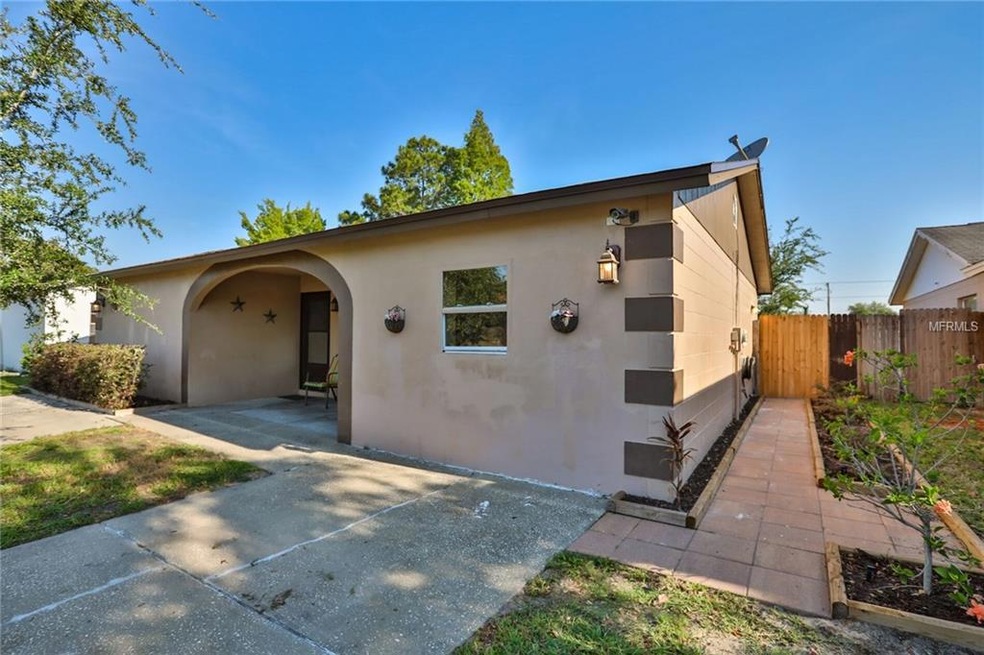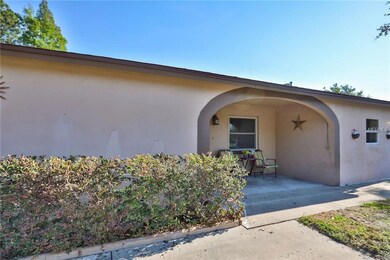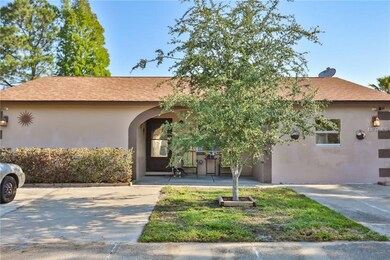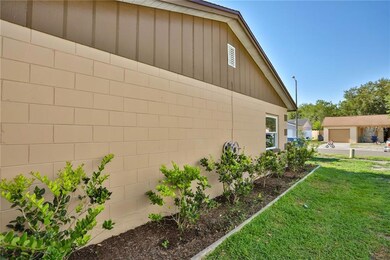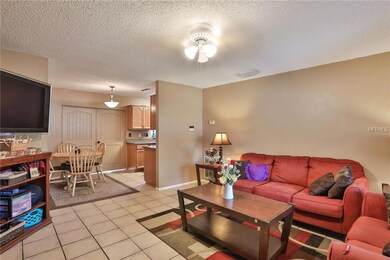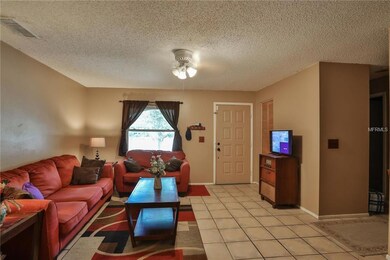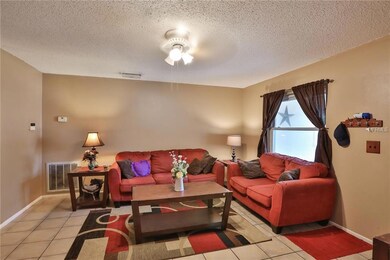
1036 Bridlewood Way Brandon, FL 33511
Heather Lakes NeighborhoodHighlights
- Fruit Trees
- Property is near public transit
- Bonus Room
- Deck
- Ranch Style House
- Sun or Florida Room
About This Home
As of July 2020Beautiful home in the very heart of Brandon. Nicest home on the block. Very well taken care of with a one and a half year old roof, new stucco and paint on the exterior, renovated kitchen just a few years old. Florida friendly landscaping with hedges, trees, and a garden on the side of the house. Orange tree in the spacious yard in the back. Inside you will feel right at home in the cozy family room/kitchen combo. Room for your large screen television. A beautifully renovated kitchen with solid wood cabinets with the self closing drawers and corian countertops. They last for years with very little maintenance for your convenience. Inside utility room for your washer and dryer which come included with your new home. A bonus room has been added in place of the garage for guest, or hobbies. The master bedroom is large enough for a king size bed with the masterbath with newly tiled shower and new cabinet. A large Florida Room has been added to the house giving the home welcoming new space for guest and family. A nice size yard is available for BBQ, tossing the ball around, tanning, or room for a future pool. Two sheds will be left with home for extra storage capacity. Walk to the bank, restaurants, 24 hour fitness center, 24 hour gas station. Minutes from ALL. Brandon Mall, supermarkets, all restaurants. Across the street from soccer fields, basketball courts, and park space for the fitness enthusiast. This home in this area will not last. Make an appointment today to view. Room sizes are approximate.
Last Agent to Sell the Property
RE/MAX REALTY UNLIMITED Brokerage Phone: 813-684-0016 License #3184626 Listed on: 05/12/2017

Home Details
Home Type
- Single Family
Est. Annual Taxes
- $795
Year Built
- Built in 1983
Lot Details
- 5,500 Sq Ft Lot
- Fenced
- Native Plants
- Level Lot
- Irrigation
- Fruit Trees
- Property is zoned PD
Home Design
- Ranch Style House
- Slab Foundation
- Shingle Roof
- Block Exterior
- Stucco
Interior Spaces
- 1,232 Sq Ft Home
- Ceiling Fan
- Blinds
- Family Room Off Kitchen
- Bonus Room
- Sun or Florida Room
- Inside Utility
- Closed Circuit Camera
Kitchen
- Eat-In Kitchen
- Range with Range Hood
- Dishwasher
- Solid Surface Countertops
- Disposal
Flooring
- Carpet
- Ceramic Tile
Bedrooms and Bathrooms
- 3 Bedrooms
- 2 Full Bathrooms
Laundry
- Laundry in unit
- Dryer
- Washer
Parking
- Parking Pad
- Open Parking
Outdoor Features
- Deck
- Patio
- Exterior Lighting
- Outdoor Storage
- Porch
Location
- Property is near public transit
Schools
- Mintz Elementary School
- Mclane Middle School
- Brandon High School
Utilities
- Central Heating and Cooling System
- Electric Water Heater
- High Speed Internet
- Cable TV Available
Community Details
- No Home Owners Association
- Heather Lakes Ph 01 Unit 01 Sec 03 Subdivision
Listing and Financial Details
- Visit Down Payment Resource Website
- Legal Lot and Block 21 / 2
- Assessor Parcel Number U-33-29-20-2HY-000002-00021.0
Ownership History
Purchase Details
Home Financials for this Owner
Home Financials are based on the most recent Mortgage that was taken out on this home.Purchase Details
Home Financials for this Owner
Home Financials are based on the most recent Mortgage that was taken out on this home.Purchase Details
Home Financials for this Owner
Home Financials are based on the most recent Mortgage that was taken out on this home.Purchase Details
Home Financials for this Owner
Home Financials are based on the most recent Mortgage that was taken out on this home.Purchase Details
Home Financials for this Owner
Home Financials are based on the most recent Mortgage that was taken out on this home.Purchase Details
Home Financials for this Owner
Home Financials are based on the most recent Mortgage that was taken out on this home.Similar Homes in Brandon, FL
Home Values in the Area
Average Home Value in this Area
Purchase History
| Date | Type | Sale Price | Title Company |
|---|---|---|---|
| Warranty Deed | $185,000 | Majesty Title Services | |
| Warranty Deed | $160,000 | Leading Edge Title Of Brando | |
| Warranty Deed | $160,000 | Leading Edge Title | |
| Interfamily Deed Transfer | -- | Service Link | |
| Warranty Deed | $103,000 | Landcorp Title & Trust Inc | |
| Warranty Deed | $57,000 | -- | |
| Warranty Deed | $46,000 | -- |
Mortgage History
| Date | Status | Loan Amount | Loan Type |
|---|---|---|---|
| Open | $148,000 | New Conventional | |
| Previous Owner | $157,102 | FHA | |
| Previous Owner | $132,000 | New Conventional | |
| Previous Owner | $25,000 | Stand Alone Second | |
| Previous Owner | $141,500 | New Conventional | |
| Previous Owner | $82,400 | Unknown | |
| Previous Owner | $73,650 | New Conventional | |
| Previous Owner | $58,100 | VA | |
| Previous Owner | $46,900 | VA |
Property History
| Date | Event | Price | Change | Sq Ft Price |
|---|---|---|---|---|
| 07/31/2020 07/31/20 | Sold | $185,000 | -1.3% | $132 / Sq Ft |
| 06/28/2020 06/28/20 | Pending | -- | -- | -- |
| 06/27/2020 06/27/20 | For Sale | $187,500 | +17.2% | $134 / Sq Ft |
| 09/22/2017 09/22/17 | Off Market | $160,000 | -- | -- |
| 06/23/2017 06/23/17 | Sold | $160,000 | -5.3% | $130 / Sq Ft |
| 05/23/2017 05/23/17 | Pending | -- | -- | -- |
| 05/12/2017 05/12/17 | For Sale | $169,000 | -- | $137 / Sq Ft |
Tax History Compared to Growth
Tax History
| Year | Tax Paid | Tax Assessment Tax Assessment Total Assessment is a certain percentage of the fair market value that is determined by local assessors to be the total taxable value of land and additions on the property. | Land | Improvement |
|---|---|---|---|---|
| 2024 | $2,954 | $175,318 | -- | -- |
| 2023 | $2,832 | $170,212 | $0 | $0 |
| 2022 | $2,659 | $165,254 | $0 | $0 |
| 2021 | $2,611 | $160,441 | $38,885 | $121,556 |
| 2020 | $3,156 | $151,919 | $33,330 | $118,589 |
| 2019 | $2,873 | $137,449 | $31,941 | $105,508 |
| 2018 | $2,763 | $131,364 | $0 | $0 |
| 2017 | $814 | $95,152 | $0 | $0 |
| 2016 | $795 | $52,251 | $0 | $0 |
| 2015 | $800 | $51,890 | $0 | $0 |
| 2014 | $783 | $51,106 | $0 | $0 |
| 2013 | -- | $50,351 | $0 | $0 |
Agents Affiliated with this Home
-
Charlene Weston

Seller's Agent in 2020
Charlene Weston
WESTON GROUP
(813) 846-4538
3 in this area
146 Total Sales
-
Thomas Hewitt, Jr
T
Buyer's Agent in 2020
Thomas Hewitt, Jr
FLORIDA EXECUTIVE REALTY
(813) 908-8500
1 in this area
5 Total Sales
-
Luis Cedrez

Seller's Agent in 2017
Luis Cedrez
RE/MAX
(813) 770-1365
25 Total Sales
-
Ashley Ballard

Buyer's Agent in 2017
Ashley Ballard
SIGNATURE REALTY ASSOCIATES
(813) 469-1849
94 Total Sales
Map
Source: Stellar MLS
MLS Number: T2881331
APN: U-33-29-20-2HY-000002-00021.0
- 1040 Bridlewood Way
- 907 Old Field Dr
- 1010 Lochmont Dr
- 846 Burlwood St
- 1613 Prowmore Dr
- 727 Kensington Lake Cir
- 1213 Barmere Ln
- 637 Kensington Lake Cir
- 1204 Rinkfield Place
- 716 Burlwood St
- 1205 Sweet Gum Dr
- 732 Kensington Lake Cir
- 310 Kensington Lake Cir
- 1235 Alpine Lake Dr
- 1236 Sweet Gum Dr
- 1331 Coolmont Dr
- 1312 Foxboro Dr
- 1302 Twilridge Place
- 1603 Fluorshire Dr
- 1907 Fluorshire Dr
