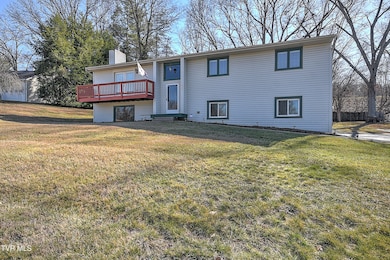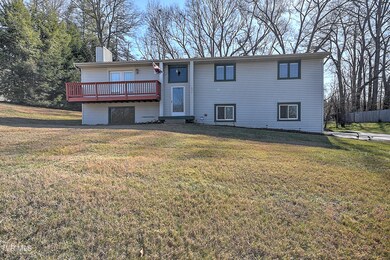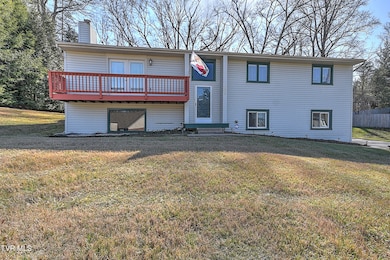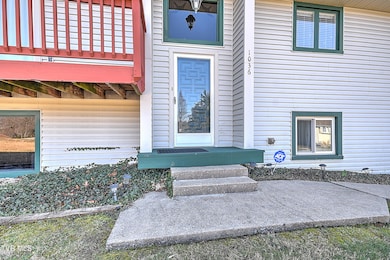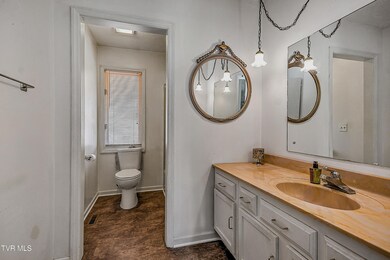
1036 Centerbrook Cir Kingsport, TN 37663
Highlights
- Deck
- Recreation Room
- Heated Sun or Florida Room
- John Adams Elementary School Rated A
- Main Floor Bedroom
- No HOA
About This Home
As of March 2025Come take a look at this spacious SF in Colonial Heights. You will love the new floor covering throughout. There is an open floor with living room, dining room and sunroom. Kitchen with all appliances included. There are 4 BR's and 3 full baths. Laundry & den with FP. 2-car drive-under garage, level lot & storage barn. House to be sold ''As-Is''
Last Agent to Sell the Property
Blue Ridge Properties License #18643 Listed on: 02/10/2025
Home Details
Home Type
- Single Family
Year Built
- Built in 1978
Lot Details
- Level Lot
- Property is in average condition
- Property is zoned R1
Parking
- 2 Car Garage
- Garage Door Opener
- Driveway
Home Design
- Split Foyer
- Block Foundation
- Composition Roof
- Vinyl Siding
Interior Spaces
- 2-Story Property
- Paneling
- Insulated Windows
- Entrance Foyer
- Living Room
- Dining Room
- Den with Fireplace
- Recreation Room
- Heated Sun or Florida Room
- Sun or Florida Room
- Luxury Vinyl Plank Tile Flooring
- Storm Doors
- Washer and Electric Dryer Hookup
Kitchen
- Dishwasher
- Laminate Countertops
Bedrooms and Bathrooms
- 4 Bedrooms
- Main Floor Bedroom
- 3 Full Bathrooms
Partially Finished Basement
- Basement Fills Entire Space Under The House
- Bedroom in Basement
Outdoor Features
- Balcony
- Deck
- Outbuilding
Schools
- John Adams Elementary School
- Robinson Middle School
- Dobyns Bennett High School
Utilities
- Cooling Available
- Heat Pump System
- Cable TV Available
Community Details
- No Home Owners Association
- Quail Creek Estates Subdivision
Listing and Financial Details
- Assessor Parcel Number 1061 A 044
Ownership History
Purchase Details
Home Financials for this Owner
Home Financials are based on the most recent Mortgage that was taken out on this home.Purchase Details
Similar Homes in Kingsport, TN
Home Values in the Area
Average Home Value in this Area
Purchase History
| Date | Type | Sale Price | Title Company |
|---|---|---|---|
| Warranty Deed | $300,000 | Classic Title | |
| Deed | $124,000 | -- |
Mortgage History
| Date | Status | Loan Amount | Loan Type |
|---|---|---|---|
| Open | $285,000 | New Conventional |
Property History
| Date | Event | Price | Change | Sq Ft Price |
|---|---|---|---|---|
| 03/14/2025 03/14/25 | Sold | $300,000 | -3.2% | $93 / Sq Ft |
| 02/11/2025 02/11/25 | Pending | -- | -- | -- |
| 02/10/2025 02/10/25 | For Sale | $310,000 | -- | $96 / Sq Ft |
Tax History Compared to Growth
Tax History
| Year | Tax Paid | Tax Assessment Tax Assessment Total Assessment is a certain percentage of the fair market value that is determined by local assessors to be the total taxable value of land and additions on the property. | Land | Improvement |
|---|---|---|---|---|
| 2024 | -- | $45,100 | $3,650 | $41,450 |
| 2023 | $1,986 | $45,100 | $3,650 | $41,450 |
| 2022 | $1,986 | $45,100 | $3,650 | $41,450 |
| 2021 | $1,932 | $45,100 | $3,650 | $41,450 |
| 2020 | $937 | $45,100 | $3,650 | $41,450 |
| 2019 | $1,689 | $36,450 | $3,650 | $32,800 |
| 2018 | $1,649 | $36,450 | $3,650 | $32,800 |
| 2017 | $1,649 | $36,450 | $3,650 | $32,800 |
| 2016 | $1,575 | $33,900 | $3,650 | $30,250 |
| 2014 | $1,483 | $33,884 | $0 | $0 |
Agents Affiliated with this Home
-
Shelia Postell
S
Seller's Agent in 2025
Shelia Postell
Blue Ridge Properties
(423) 677-1440
72 Total Sales
-
JAMES SMITH
J
Buyer's Agent in 2025
JAMES SMITH
KW Johnson City
(901) 831-1655
133 Total Sales
Map
Source: Tennessee/Virginia Regional MLS
MLS Number: 9975929
APN: 106I-A-044.00
- 941 Meadow Ln
- 3141 Winesap Rd
- Tbd Lebanon Rd
- Lot 7 Lebanon Rd
- Lot 6 Lebanon Rd
- 509 Meadow Ln
- 408 Garmon Dr
- 115 Countryshire Ct
- 117 Quail Heights Ct
- 416 Meadow Ln
- 1405 Kendrick Creek Rd
- 405 Countryshire Ct
- 806 Sir Echo Dr
- 505 Red Oak Ln
- 712 Sir Echo Dr Unit 204
- 710 Foothills Rd
- 625 Parkway Dr
- 812 Beechwood Dr
- 220 Regency Dr
- 513 Woodmere Dr

