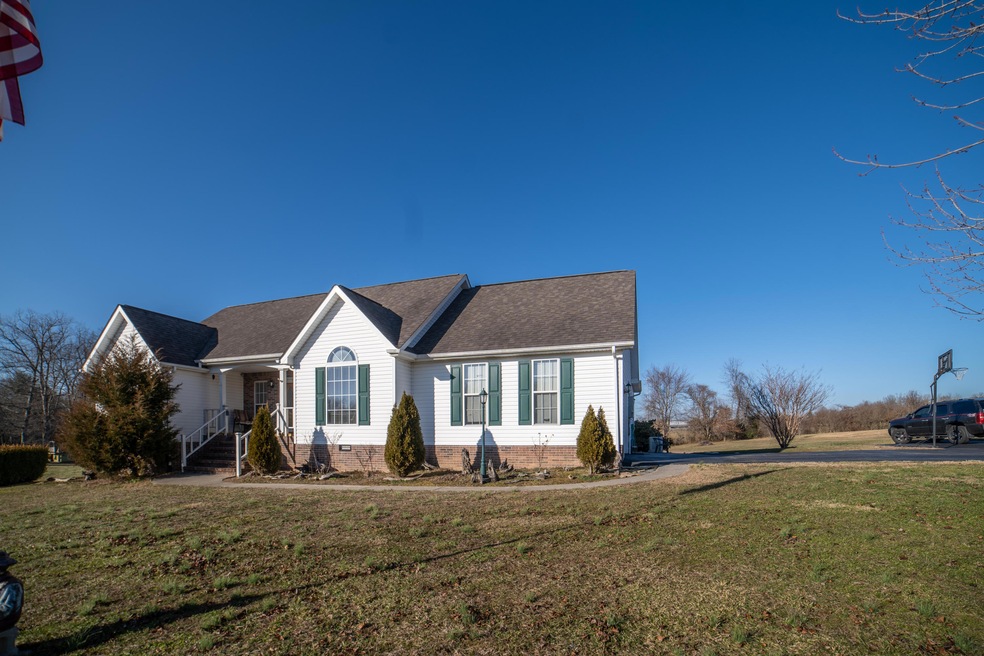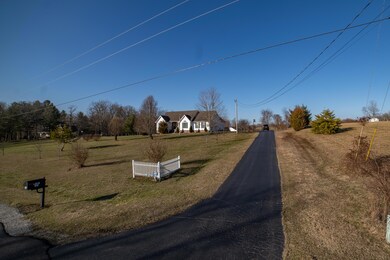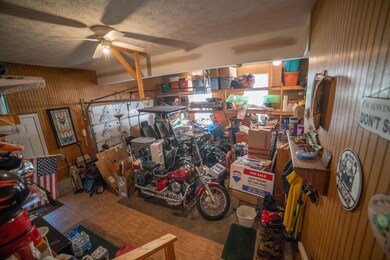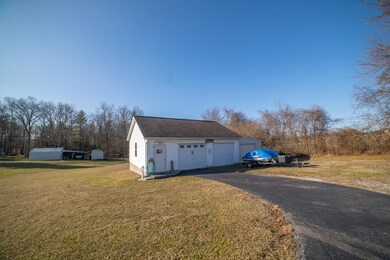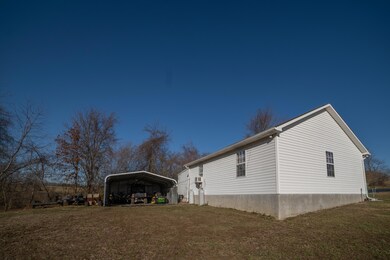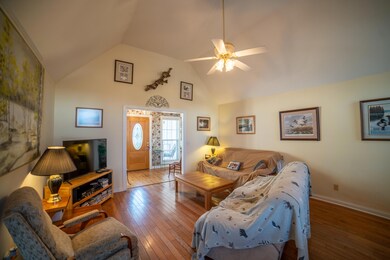
1036 Circle Dr Jamestown, TN 38556
Highlights
- Above Ground Pool
- Deck
- Wood Flooring
- Countryside Views
- Traditional Architecture
- Main Floor Primary Bedroom
About This Home
As of February 2023Located in the Allardt Estates subdivision with convenient access to Allardt and Jamestown. This 3 bedroom, 2 full bath has a large bonus room with walk in closet on the upper level. A one car attached garage and a two car detached garage with electric and water and heat/ac is located a bit away with a carport and large lean-to shed. Plenty of room for a workshop, lawn equipment and toy storage. This home is priced knowing that the new owners may want to update. Included is a whole house Generac, 18' above ground pool, Timberline 50 yr shingles, Newer kitchen appliances. New HVAC in Summer 2020, Insulated attic with bedroom access for additional storage. Master has a soaker tub. Put your finishing touches on some updates and you will have a beautiful home in a well established area.
Last Agent to Sell the Property
Judy Premo
RE/MAX Finest Listed on: 01/13/2021
Last Buyer's Agent
Michelle Jones
Exit Rocky Top Realty-Cookeville
Home Details
Home Type
- Single Family
Est. Annual Taxes
- $1,166
Year Built
- Built in 1996
Lot Details
- 1.8 Acre Lot
- Level Lot
Parking
- 2 Car Garage
Home Design
- Traditional Architecture
- Brick Exterior Construction
- Frame Construction
- Vinyl Siding
Interior Spaces
- 1,864 Sq Ft Home
- Self Contained Fireplace Unit Or Insert
- Gas Log Fireplace
- Brick Fireplace
- Great Room
- Living Room
- Formal Dining Room
- Bonus Room
- Workshop
- Storage
- Countryside Views
- Crawl Space
- Fire and Smoke Detector
Kitchen
- Eat-In Kitchen
- Microwave
- Dishwasher
- Kitchen Island
Flooring
- Wood
- Carpet
- Tile
Bedrooms and Bathrooms
- 3 Bedrooms
- Primary Bedroom on Main
- Split Bedroom Floorplan
- Walk-In Closet
- 2 Full Bathrooms
- Walk-in Shower
Laundry
- Dryer
- Washer
Accessible Home Design
- Standby Generator
Outdoor Features
- Above Ground Pool
- Deck
- Covered patio or porch
- Outdoor Storage
- Storage Shed
Utilities
- Zoned Heating and Cooling System
- Heating System Uses Natural Gas
- Power Generator
- Septic Tank
Community Details
- No Home Owners Association
- Allardt Est Subd Subdivision
Listing and Financial Details
- Assessor Parcel Number 086 086.35
Ownership History
Purchase Details
Home Financials for this Owner
Home Financials are based on the most recent Mortgage that was taken out on this home.Purchase Details
Purchase Details
Home Financials for this Owner
Home Financials are based on the most recent Mortgage that was taken out on this home.Purchase Details
Home Financials for this Owner
Home Financials are based on the most recent Mortgage that was taken out on this home.Purchase Details
Home Financials for this Owner
Home Financials are based on the most recent Mortgage that was taken out on this home.Purchase Details
Home Financials for this Owner
Home Financials are based on the most recent Mortgage that was taken out on this home.Purchase Details
Purchase Details
Similar Homes in Jamestown, TN
Home Values in the Area
Average Home Value in this Area
Purchase History
| Date | Type | Sale Price | Title Company |
|---|---|---|---|
| Warranty Deed | $400,000 | -- | |
| Quit Claim Deed | $250,000 | -- | |
| Deed | $249,900 | None Available | |
| Warranty Deed | $174,000 | -- | |
| Deed | $40,000 | -- | |
| Deed | $162,000 | -- | |
| Warranty Deed | $9,500 | -- | |
| Warranty Deed | $5,600 | -- |
Mortgage History
| Date | Status | Loan Amount | Loan Type |
|---|---|---|---|
| Open | $405,390 | VA | |
| Closed | $400,000 | VA | |
| Previous Owner | $102,500 | Purchase Money Mortgage | |
| Previous Owner | $154,068 | VA | |
| Previous Owner | $139,200 | Cash | |
| Previous Owner | $145,800 | Cash |
Property History
| Date | Event | Price | Change | Sq Ft Price |
|---|---|---|---|---|
| 07/06/2025 07/06/25 | For Sale | $520,000 | +30.0% | $252 / Sq Ft |
| 02/21/2023 02/21/23 | Sold | $400,000 | -4.7% | $207 / Sq Ft |
| 01/19/2023 01/19/23 | Pending | -- | -- | -- |
| 10/07/2022 10/07/22 | For Sale | $419,900 | +68.0% | $217 / Sq Ft |
| 03/05/2021 03/05/21 | Sold | $249,900 | -- | $134 / Sq Ft |
Tax History Compared to Growth
Tax History
| Year | Tax Paid | Tax Assessment Tax Assessment Total Assessment is a certain percentage of the fair market value that is determined by local assessors to be the total taxable value of land and additions on the property. | Land | Improvement |
|---|---|---|---|---|
| 2024 | $1,166 | $86,350 | $5,700 | $80,650 |
| 2023 | $1,166 | $86,350 | $5,700 | $80,650 |
| 2022 | $641 | $33,575 | $4,475 | $29,100 |
| 2021 | $608 | $33,575 | $4,475 | $29,100 |
| 2020 | $608 | $31,850 | $4,475 | $27,375 |
| 2019 | $608 | $31,850 | $4,475 | $27,375 |
| 2018 | $608 | $31,850 | $4,475 | $27,375 |
| 2017 | $622 | $31,375 | $4,275 | $27,100 |
| 2016 | $622 | $31,375 | $4,275 | $27,100 |
| 2015 | $623 | $31,385 | $0 | $0 |
| 2014 | $623 | $31,385 | $0 | $0 |
Agents Affiliated with this Home
-
Melissa Sterling

Seller's Agent in 2025
Melissa Sterling
Better Homes & Gardens Real Estate Heritage Group
(931) 224-5099
111 Total Sales
-
Bart Neely
B
Seller's Agent in 2023
Bart Neely
Bestway Realty
(931) 239-3985
150 Total Sales
-
Lori Denehy
L
Buyer's Agent in 2023
Lori Denehy
Crye-Leike Brown Executive Rea
(865) 396-2515
28 Total Sales
-
J
Seller's Agent in 2021
Judy Premo
RE/MAX
-
M
Buyer's Agent in 2021
Michelle Jones
Exit Rocky Top Realty-Cookeville
Map
Source: East Tennessee REALTORS® MLS
MLS Number: 1139843
APN: 086-086.35
