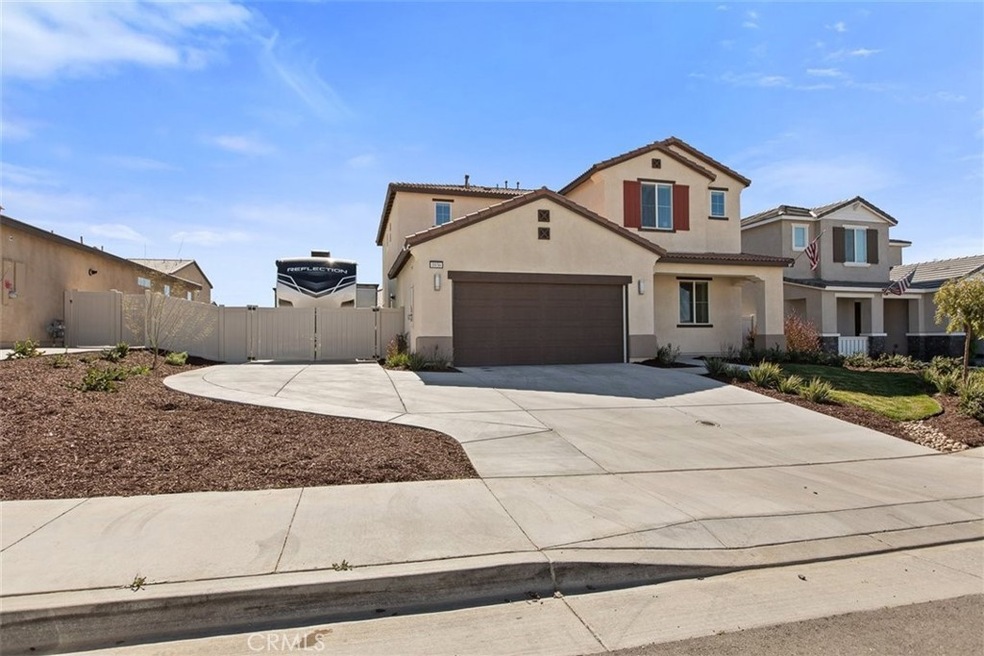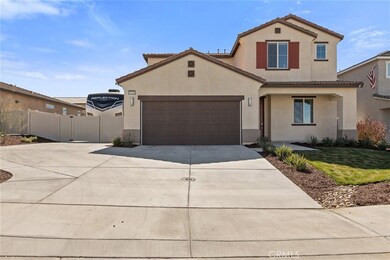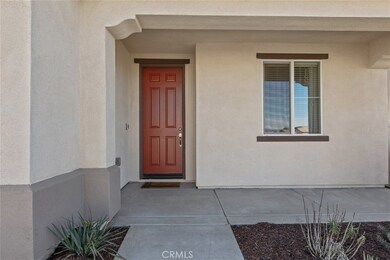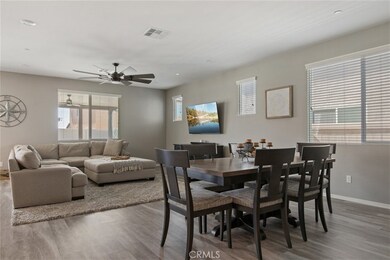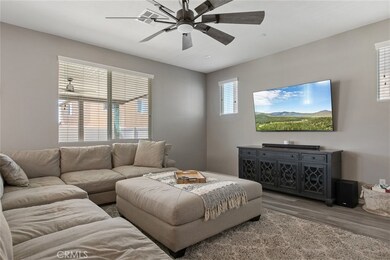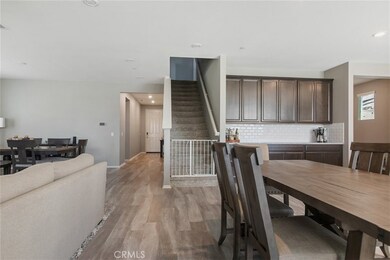
1036 Dahlia Ct Calimesa, CA 92320
Fairway Canyon NeighborhoodHighlights
- RV Access or Parking
- Mountain View
- Loft
- Open Floorplan
- Main Floor Bedroom
- High Ceiling
About This Home
As of April 2021Turnkey New Home! This beautiful smart home has it all. A lovely newer community in the Summerwind Trails. As you enter the open floor plan it features a downstairs bedroom and full bathroom. A formal dining area opens to the great room which offers high 9' ceilings on both levels, large picture windows with shutters, extra large ceiling fan, and neutral new paint throughout, and gorgeous vinyl wood flooring. The kitchen offers upgraded appliances, island with undermount sink, recessed lighting, and a full size walk in pantry. A utility room(mud room) sits off the kitchen where you enter the extended 2 car garage with brand new epoxy flooring. Heading upstairs on this lovely home features a large size loft area. 3 bedrooms upstairs, laundry room, bathroom with double sinks, and master bedroom and bathroom. Spacious master bedroom offers great lighting, sliding farmhouse door, and a master bathroom with double sinks and walk in shower. Amazing backyard with artificial turf, RV access/parking with 50amp water/sewage hookup. This smart home features tankless hot water heater, paid off solar, smart dual zone climate control, built in ring doorbell, and irrigation controller for yards. Community sits around newly built up area with shopping, schools, and freeway access. This home has it all! Make an appointment now!
Last Buyer's Agent
Tyson Hawley
License #01995154
Home Details
Home Type
- Single Family
Est. Annual Taxes
- $10,598
Year Built
- Built in 2020
Lot Details
- 7,004 Sq Ft Lot
- Cul-De-Sac
- Vinyl Fence
- Fence is in excellent condition
- Landscaped
- Sprinkler System
- Back and Front Yard
HOA Fees
- $90 Monthly HOA Fees
Parking
- 2 Car Direct Access Garage
- Parking Available
- Front Facing Garage
- Parking Lot
- RV Access or Parking
Home Design
- Patio Home
- Turnkey
- Planned Development
- Tile Roof
Interior Spaces
- 2,854 Sq Ft Home
- Open Floorplan
- High Ceiling
- Ceiling Fan
- Recessed Lighting
- Double Pane Windows
- Plantation Shutters
- Family Room Off Kitchen
- Dining Room
- Loft
- Utility Room
- Mountain Views
Kitchen
- Open to Family Room
- Breakfast Bar
- Walk-In Pantry
- Self-Cleaning Convection Oven
- Microwave
- Dishwasher
- Kitchen Island
- Granite Countertops
- Self-Closing Drawers and Cabinet Doors
- Disposal
Bedrooms and Bathrooms
- 5 Bedrooms | 1 Main Level Bedroom
- 3 Full Bathrooms
- Dual Sinks
- Dual Vanity Sinks in Primary Bathroom
- Bathtub with Shower
- Walk-in Shower
- Exhaust Fan In Bathroom
- Closet In Bathroom
Laundry
- Laundry Room
- Laundry on upper level
Home Security
- Carbon Monoxide Detectors
- Fire and Smoke Detector
- Fire Sprinkler System
Outdoor Features
- Covered patio or porch
- Exterior Lighting
Utilities
- Central Heating and Cooling System
- Tankless Water Heater
Listing and Financial Details
- Tax Lot 51
- Tax Tract Number 32702
- Assessor Parcel Number 413980026
Community Details
Overview
- Summerwind Trail Association
- Meritage Home Builder HOA
Recreation
- Hiking Trails
Ownership History
Purchase Details
Home Financials for this Owner
Home Financials are based on the most recent Mortgage that was taken out on this home.Purchase Details
Home Financials for this Owner
Home Financials are based on the most recent Mortgage that was taken out on this home.Map
Similar Homes in the area
Home Values in the Area
Average Home Value in this Area
Purchase History
| Date | Type | Sale Price | Title Company |
|---|---|---|---|
| Grant Deed | $560,000 | Ticor Title Co | |
| Grant Deed | $448,000 | Fntg Builder Services |
Mortgage History
| Date | Status | Loan Amount | Loan Type |
|---|---|---|---|
| Open | $428,000 | New Conventional | |
| Previous Owner | $365,500 | New Conventional | |
| Previous Owner | $358,400 | New Conventional |
Property History
| Date | Event | Price | Change | Sq Ft Price |
|---|---|---|---|---|
| 04/05/2021 04/05/21 | Sold | $560,000 | +3.9% | $196 / Sq Ft |
| 03/02/2021 03/02/21 | Pending | -- | -- | -- |
| 02/25/2021 02/25/21 | For Sale | $539,000 | +20.3% | $189 / Sq Ft |
| 01/22/2020 01/22/20 | Sold | $448,000 | -0.2% | $157 / Sq Ft |
| 12/20/2019 12/20/19 | Pending | -- | -- | -- |
| 12/04/2019 12/04/19 | Price Changed | $448,820 | +0.1% | $157 / Sq Ft |
| 11/26/2019 11/26/19 | For Sale | $448,163 | -- | $157 / Sq Ft |
Tax History
| Year | Tax Paid | Tax Assessment Tax Assessment Total Assessment is a certain percentage of the fair market value that is determined by local assessors to be the total taxable value of land and additions on the property. | Land | Improvement |
|---|---|---|---|---|
| 2023 | $10,598 | $582,624 | $78,030 | $504,594 |
| 2022 | $10,292 | $571,200 | $76,500 | $494,700 |
| 2021 | $8,972 | $458,541 | $75,777 | $382,764 |
| 2020 | $8,053 | $405,995 | $61,095 | $344,900 |
| 2019 | $1,117 | $59,898 | $59,898 | $0 |
Source: California Regional Multiple Listing Service (CRMLS)
MLS Number: EV21039874
APN: 413-980-026
- 1030 Lavender Ct
- 11010 Coody Ct
- 1016 Avocet Ct
- 35330 Trevino Trail
- 11235 Picard Place
- 35317 Trevino Trail
- 1004 Violet Ct
- 35523 Trevino Trail
- 1007 Violet Ct
- 35375 Trevino Trail
- 11228 Casper Cove
- 35187 Funk Way
- 35167 Funk Way
- 1358 Chestnut Rd
- 35197 Hogan Dr
- 1528 Yucca Ct
- 35107 Hogan Dr
- 10320 Calimesa Blvd Unit 19
- 10320 Calimesa Blvd Unit 264
- 10320 Calimesa Blvd Unit 53
