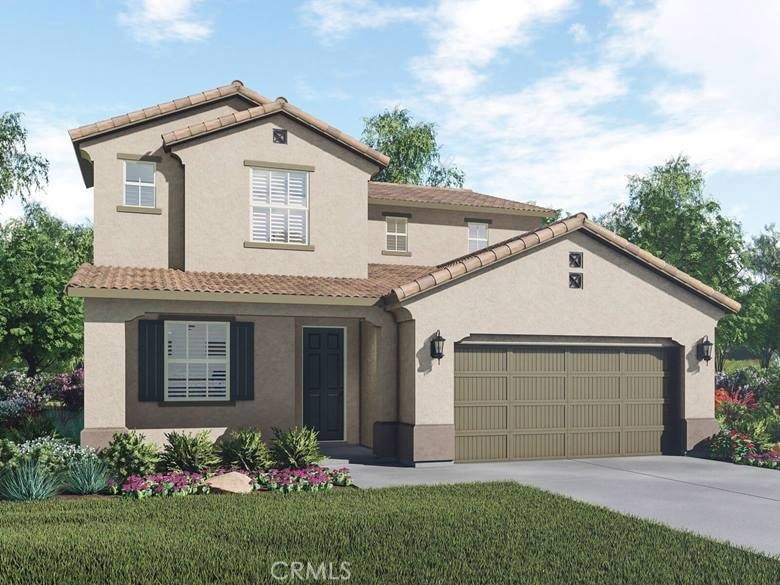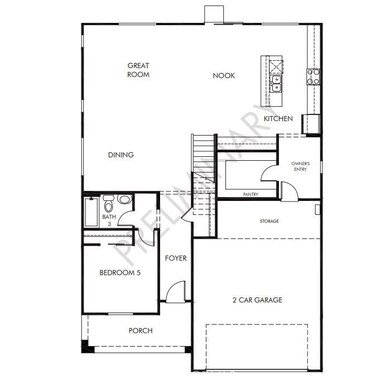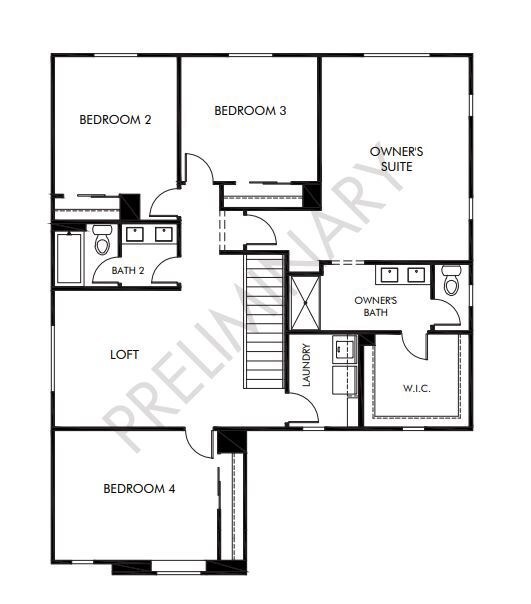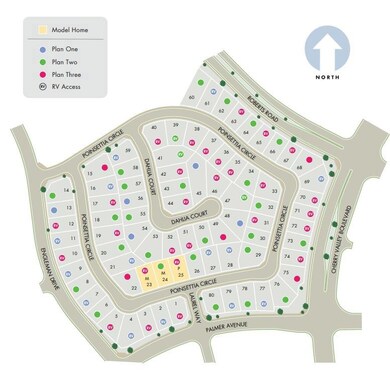
1036 Dahlia Ct Calimesa, CA 92320
Fairway Canyon NeighborhoodHighlights
- Under Construction
- Primary Bedroom Suite
- View of Hills
- RV Access or Parking
- Open Floorplan
- Property is near a park
About This Home
As of April 2021Brand NEW energy-efficient home ready Nov 2019! Gray shaker cabinets, white quartz countertops, subway backsplash, neutral carpet, tile and EVP in our upgraded Inspire package. Dust off the board games and rally everyone for game night in the second floor loft. The fifth bedroom with full bath creates a quiet getaway for overnight guests. Downstairs, an open floor plan creates a welcoming space. Garland at Summerwind Trails offers large homesites with plenty of room to spread out, some with sideyards large enough to accommodate your RV, boat or other outdoor toys. When you're not camping, spend the weekends exploring the nearby trails and parks. Known for their energy efficient features, our homes help you live a healthier quieter lifestyle while saving you thousands on your utility bills.
Last Agent to Sell the Property
Barry Grant
Meritage Homes of California License #01078820
Last Buyer's Agent
NONE SPECIFIED
NO OFFICE SPECIFIED License #None
Home Details
Home Type
- Single Family
Est. Annual Taxes
- $10,598
Year Built
- Built in 2019 | Under Construction
Lot Details
- 7,004 Sq Ft Lot
- Vinyl Fence
- Block Wall Fence
- Paved or Partially Paved Lot
HOA Fees
- $196 Monthly HOA Fees
Parking
- 2 Car Attached Garage
- Parking Available
- Front Facing Garage
- Garage Door Opener
- Driveway
- RV Access or Parking
Home Design
- Planned Development
- Slab Foundation
- Fire Rated Drywall
- Spray Foam Insulation
- Fire Retardant Roof
- Flat Tile Roof
- Concrete Roof
- Stone Siding
- Pre-Cast Concrete Construction
- Stucco
Interior Spaces
- 2,854 Sq Ft Home
- Open Floorplan
- High Ceiling
- Recessed Lighting
- Double Pane Windows
- Window Screens
- ENERGY STAR Qualified Doors
- Insulated Doors
- Panel Doors
- Great Room
- Family Room Off Kitchen
- Loft
- Views of Hills
Kitchen
- Breakfast Area or Nook
- Open to Family Room
- Walk-In Pantry
- Electric Oven
- Free-Standing Range
- Microwave
- Dishwasher
- Kitchen Island
- Quartz Countertops
Flooring
- Carpet
- Tile
Bedrooms and Bathrooms
- 5 Bedrooms | 1 Main Level Bedroom
- Primary Bedroom Suite
- Walk-In Closet
- 3 Full Bathrooms
- Low Flow Shower
Laundry
- Laundry Room
- Laundry on upper level
- Gas Dryer Hookup
Home Security
- Smart Home
- Carbon Monoxide Detectors
- Fire and Smoke Detector
- Fire Sprinkler System
Eco-Friendly Details
- Sustainability products and practices used to construct the property include biodegradable materials, conserving methods, renewable materials
- ENERGY STAR Qualified Appliances
- Energy-Efficient Windows with Low Emissivity
- Energy-Efficient Construction
- Energy-Efficient HVAC
- Energy-Efficient Lighting
- Energy-Efficient Insulation
- Energy-Efficient Doors
- ENERGY STAR Qualified Equipment for Heating
- Energy-Efficient Thermostat
Location
- Property is near a park
Schools
- Tournament Hills Elementary School
- Mountain View Middle School
- Beaumont High School
Utilities
- High Efficiency Air Conditioning
- SEER Rated 13-15 Air Conditioning Units
- Forced Air Heating System
- High Efficiency Heating System
- Heating System Uses Natural Gas
- Tankless Water Heater
- Gas Water Heater
Listing and Financial Details
- Tax Lot 51
- Tax Tract Number 327022
Community Details
Overview
- Summerwind Trls E Association, Phone Number (951) 241-8482
- Summerwind HOA
- Built by Meritage Homes
- Residence 3
- Property is near a preserve or public land
Recreation
- Community Pool
- Horse Trails
- Hiking Trails
- Bike Trail
Ownership History
Purchase Details
Home Financials for this Owner
Home Financials are based on the most recent Mortgage that was taken out on this home.Purchase Details
Home Financials for this Owner
Home Financials are based on the most recent Mortgage that was taken out on this home.Map
Similar Homes in the area
Home Values in the Area
Average Home Value in this Area
Purchase History
| Date | Type | Sale Price | Title Company |
|---|---|---|---|
| Grant Deed | $560,000 | Ticor Title Co | |
| Grant Deed | $448,000 | Fntg Builder Services |
Mortgage History
| Date | Status | Loan Amount | Loan Type |
|---|---|---|---|
| Open | $428,000 | New Conventional | |
| Previous Owner | $365,500 | New Conventional | |
| Previous Owner | $358,400 | New Conventional |
Property History
| Date | Event | Price | Change | Sq Ft Price |
|---|---|---|---|---|
| 04/05/2021 04/05/21 | Sold | $560,000 | +3.9% | $196 / Sq Ft |
| 03/02/2021 03/02/21 | Pending | -- | -- | -- |
| 02/25/2021 02/25/21 | For Sale | $539,000 | +20.3% | $189 / Sq Ft |
| 01/22/2020 01/22/20 | Sold | $448,000 | -0.2% | $157 / Sq Ft |
| 12/20/2019 12/20/19 | Pending | -- | -- | -- |
| 12/04/2019 12/04/19 | Price Changed | $448,820 | +0.1% | $157 / Sq Ft |
| 11/26/2019 11/26/19 | For Sale | $448,163 | -- | $157 / Sq Ft |
Tax History
| Year | Tax Paid | Tax Assessment Tax Assessment Total Assessment is a certain percentage of the fair market value that is determined by local assessors to be the total taxable value of land and additions on the property. | Land | Improvement |
|---|---|---|---|---|
| 2023 | $10,598 | $582,624 | $78,030 | $504,594 |
| 2022 | $10,292 | $571,200 | $76,500 | $494,700 |
| 2021 | $8,972 | $458,541 | $75,777 | $382,764 |
| 2020 | $8,053 | $405,995 | $61,095 | $344,900 |
| 2019 | $1,117 | $59,898 | $59,898 | $0 |
Source: California Regional Multiple Listing Service (CRMLS)
MLS Number: OC19271963
APN: 413-980-026
- 1030 Lavender Ct
- 11010 Coody Ct
- 1016 Avocet Ct
- 35330 Trevino Trail
- 11235 Picard Place
- 35317 Trevino Trail
- 1004 Violet Ct
- 35523 Trevino Trail
- 1007 Violet Ct
- 35375 Trevino Trail
- 11228 Casper Cove
- 35187 Funk Way
- 35167 Funk Way
- 1358 Chestnut Rd
- 35197 Hogan Dr
- 1528 Yucca Ct
- 35107 Hogan Dr
- 10320 Calimesa Blvd Unit 19
- 10320 Calimesa Blvd Unit 264
- 10320 Calimesa Blvd Unit 53



