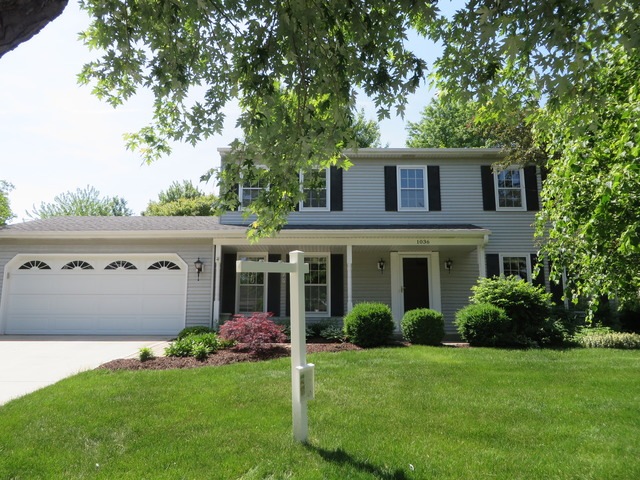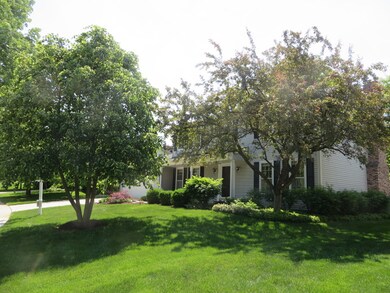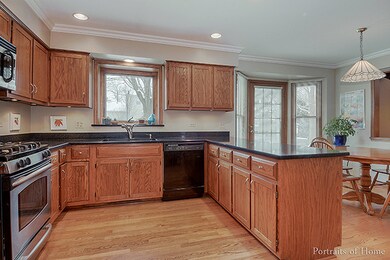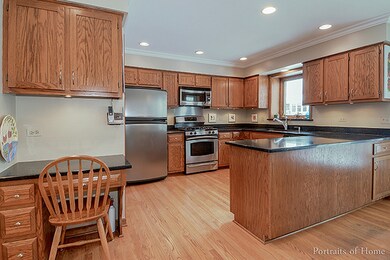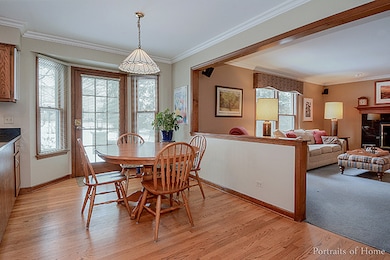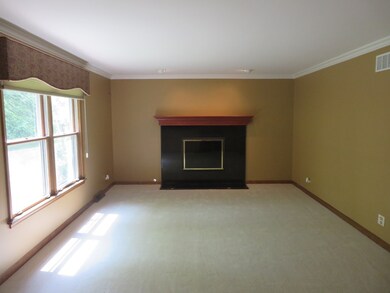
1036 Fox Valley Dr Aurora, IL 60504
Waubonsie NeighborhoodEstimated Value: $449,538 - $478,000
Highlights
- Wood Flooring
- Walk-In Pantry
- Attached Garage
- Steck Elementary School Rated A
- Stainless Steel Appliances
- Breakfast Bar
About This Home
As of August 2016New Carpet Thru Out-Updated Custom Built Joe Keim Home In Lakewood Comm-Six Panel Drs, HDW Fls & New Crown Molding In Every Rm-Updated Kit Features Granite Countertops, SS Appliances, Micro/Convection Oven, Recessed Lighting, Planning Desk W/Granite, Under Cabinet Lighting, Closet Pantry, Breakfast Bay-Fam Rm Is Open To Kit & Features Refaced Granite Fireplace w/Gas Logs & Custom Wall Unit-Master Suite w/Walk-in Closet-Updated Master Bath Features New Tiled/Tub Shower, Granite Sink Top, Light Fixture, Faucet & Kohler Toilet-Updated Hall Bath w/New Granite Sink Top, Faucet & Light Fixture-All Bedrms w/Walk-In Closets-Formal Liv & Din Rm w/HDW Fls-Newer Roof, High Efficiency Furnace & A/C -New Flagstone Patio Features Walls & Built In Lighting-Professional Landscaping-Come Enjoy Lake Life w/Miles Of Walking/Biking Tails, Park, Playground-Naperville 204 Schools-Easy Access To Train, Expressways-YOU CAN ALSO Rent to Own Thru Home Partners Of America-Must Qualify For This Program
Last Agent to Sell the Property
Robin Pietrini
Coldwell Banker Residential Listed on: 01/21/2016
Home Details
Home Type
- Single Family
Est. Annual Taxes
- $9,398
Year Built
- 1986
Lot Details
- 9,148
HOA Fees
- $21 per month
Parking
- Attached Garage
- Garage Transmitter
- Garage Door Opener
- Parking Included in Price
- Garage Is Owned
Home Design
- Slab Foundation
- Asphalt Shingled Roof
- Aluminum Siding
Interior Spaces
- Primary Bathroom is a Full Bathroom
- Gas Log Fireplace
- Entrance Foyer
- Dining Area
- Wood Flooring
- Unfinished Basement
- Basement Fills Entire Space Under The House
- Laundry on main level
Kitchen
- Breakfast Bar
- Walk-In Pantry
- Oven or Range
- Microwave
- Dishwasher
- Stainless Steel Appliances
- Disposal
Outdoor Features
- Patio
Utilities
- Forced Air Heating and Cooling System
- Heating System Uses Gas
Ownership History
Purchase Details
Home Financials for this Owner
Home Financials are based on the most recent Mortgage that was taken out on this home.Purchase Details
Similar Homes in Aurora, IL
Home Values in the Area
Average Home Value in this Area
Purchase History
| Date | Buyer | Sale Price | Title Company |
|---|---|---|---|
| Andeles Christopher | $300,000 | Fidelity Title | |
| Wilke Carl E | -- | None Available |
Mortgage History
| Date | Status | Borrower | Loan Amount |
|---|---|---|---|
| Open | Andeles Christopher | $240,000 | |
| Previous Owner | Wilke Carl Edward | $175,000 | |
| Previous Owner | Wilke Carl Edward | $100,000 |
Property History
| Date | Event | Price | Change | Sq Ft Price |
|---|---|---|---|---|
| 08/26/2016 08/26/16 | Sold | $300,000 | -4.7% | $130 / Sq Ft |
| 07/26/2016 07/26/16 | Pending | -- | -- | -- |
| 04/07/2016 04/07/16 | Price Changed | $314,900 | -1.6% | $136 / Sq Ft |
| 03/28/2016 03/28/16 | Price Changed | $319,900 | -1.5% | $138 / Sq Ft |
| 01/21/2016 01/21/16 | For Sale | $324,900 | -- | $140 / Sq Ft |
Tax History Compared to Growth
Tax History
| Year | Tax Paid | Tax Assessment Tax Assessment Total Assessment is a certain percentage of the fair market value that is determined by local assessors to be the total taxable value of land and additions on the property. | Land | Improvement |
|---|---|---|---|---|
| 2023 | $9,398 | $123,640 | $19,190 | $104,450 |
| 2022 | $9,081 | $114,290 | $17,580 | $96,710 |
| 2021 | $8,840 | $110,210 | $16,950 | $93,260 |
| 2020 | $8,948 | $110,210 | $16,950 | $93,260 |
| 2019 | $8,633 | $104,820 | $16,120 | $88,700 |
| 2018 | $8,436 | $101,510 | $15,480 | $86,030 |
| 2017 | $8,295 | $98,060 | $14,950 | $83,110 |
| 2016 | $8,147 | $94,110 | $14,350 | $79,760 |
| 2015 | $8,062 | $89,350 | $13,620 | $75,730 |
| 2014 | $7,852 | $84,810 | $12,800 | $72,010 |
| 2013 | $7,772 | $85,400 | $12,890 | $72,510 |
Agents Affiliated with this Home
-
R
Seller's Agent in 2016
Robin Pietrini
Coldwell Banker Residential
-
Anne Marie Vespo-Mueller

Buyer's Agent in 2016
Anne Marie Vespo-Mueller
Baird Warner
(630) 308-3167
35 Total Sales
Map
Source: Midwest Real Estate Data (MRED)
MLS Number: MRD09121487
APN: 07-31-110-020
- 782 Inverness Dr
- 2552 Autumn Grove Ct
- 2245 Lakeside Dr
- 2379 Waterbury Cir
- 2630 Lindrick Ln
- 2280 Bannister Ln
- 2645 Lindrick Ln
- 1882 Cattail Cir
- 835 Wheatland Ln
- 2834 Shelly Ln Unit 25
- 2525 Ridge Rd Unit 6
- 2565 Thornley Ct
- 2690 Moss Ln
- 2520 Dorothy Dr
- 1420 Bar Harbour Rd
- 1356 Valayna Dr
- 3125 Winchester Ct E
- 1040 Dover Ln Unit 17B
- 3130 Winchester Ct E Unit 17B
- 2675 Dorothy Dr
- 1036 Fox Valley Dr
- 1030 Fox Valley Dr Unit 12
- 1040 Fox Valley Dr
- 2440 Harbor Ct
- 1026 Fox Valley Dr
- 2430 Harbor Ct Unit 12
- 1046 Fox Valley Dr Unit 12
- 1035 Fox Valley Dr
- 2410 Harbor Ct Unit 12
- 2450 Harbor Ct
- 1029 Fox Valley Dr
- 1039 Fox Valley Dr
- 1050 Fox Valley Dr Unit 12
- 1020 Fox Valley Dr Unit 12
- 2460 Harbor Ct
- 1045 Fox Valley Dr
- 2435 Harbor Ct
- 2400 Harbor Ct Unit 12
- 2425 Harbor Ct Unit 12
- 2445 Harbor Ct
