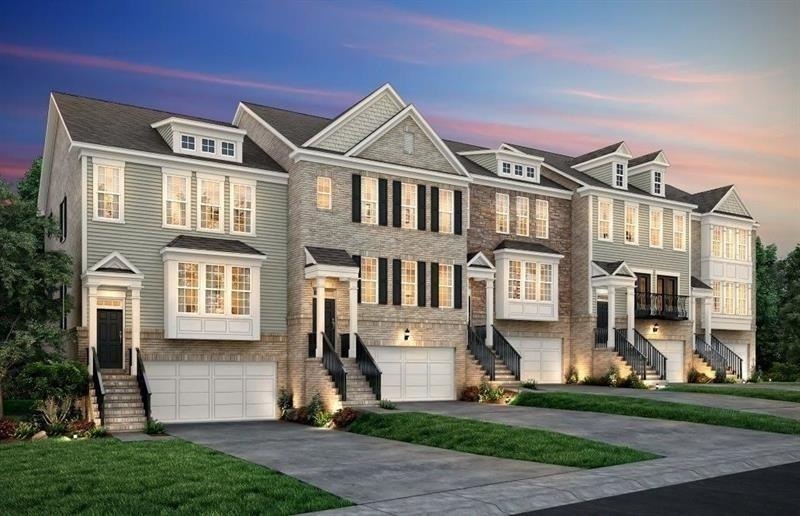
$620,000
- 4 Beds
- 3.5 Baths
- 2,255 Sq Ft
- 2168 Rock Creek Park
- Decatur, GA
Check out the 3D virtual tour! This amazing townhome is in an unbeatable location. Close to both Mason Mill Park and Medlock Park with easy access to Emory, the VA, CDC and CHOA. The Toco Hill shopping district is close by with all the restaurants and shops you could want. This townhome is immaculate and features 4 bedrooms and 3.5 baths. The main level features wood floors throughout, high
Cory Ditman Keller Williams Realty Metro Atlanta
