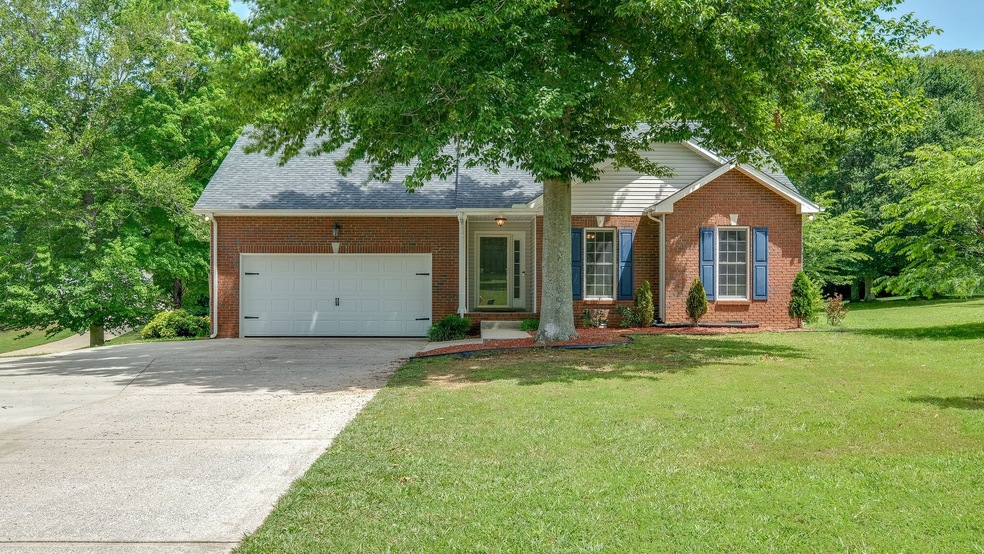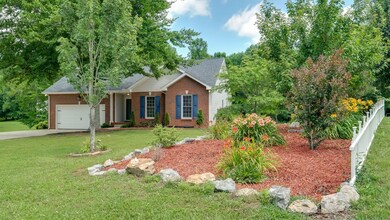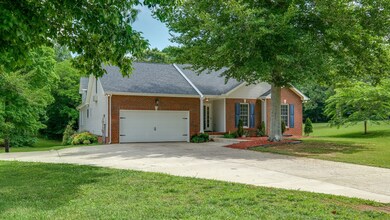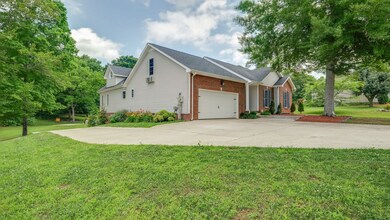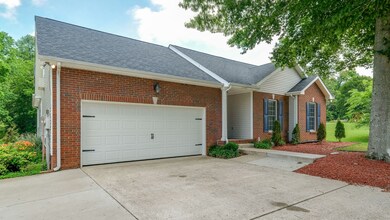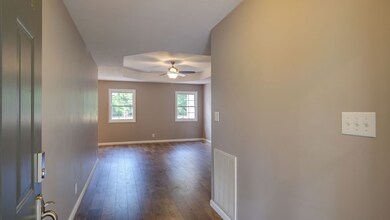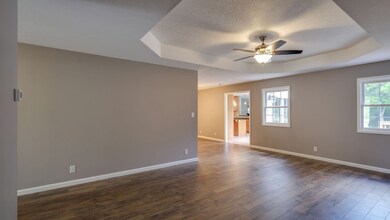
1036 Heatherwood Rd Pleasant View, TN 37146
Estimated Value: $462,000 - $520,836
Highlights
- 1.23 Acre Lot
- Cooling Available
- Central Heating
- 3 Car Attached Garage
- Tile Flooring
About This Home
As of July 2020This home is a show stopper! This beautiful 4 bedroom/3.5 bathroom house has tons of upgrades and is MOVE-IN ready! This includes HEATED FLOORS in the garage and main floor! This home has 1 attached two-car garage and 1 attached one-car garage with a bathroom! New hardwood flooring in the main living areas. This home is on an over-sized lot, 1.23 acres! The above ground pool has a wrap-around deck! Newer roof and HVAC! This home is a must-see!
Last Agent to Sell the Property
Dyad Real Estate and Property Management License #343857 Listed on: 06/25/2020
Home Details
Home Type
- Single Family
Est. Annual Taxes
- $2,177
Year Built
- Built in 2002
Lot Details
- 1.23 Acre Lot
Parking
- 3 Car Attached Garage
Home Design
- Brick Exterior Construction
- Vinyl Siding
Interior Spaces
- 2,991 Sq Ft Home
- Property has 2 Levels
- Finished Basement
Flooring
- Carpet
- Laminate
- Tile
Bedrooms and Bathrooms
- 4 Bedrooms | 3 Main Level Bedrooms
Schools
- Pleasant View Elementary School
- Sycamore Middle School
- Sycamore High School
Utilities
- Cooling Available
- Central Heating
- Septic Tank
Community Details
- Heatherwood Sec 3C Subdivision
Listing and Financial Details
- Assessor Parcel Number 019N B 06600 000
Ownership History
Purchase Details
Home Financials for this Owner
Home Financials are based on the most recent Mortgage that was taken out on this home.Purchase Details
Home Financials for this Owner
Home Financials are based on the most recent Mortgage that was taken out on this home.Purchase Details
Purchase Details
Similar Homes in the area
Home Values in the Area
Average Home Value in this Area
Purchase History
| Date | Buyer | Sale Price | Title Company |
|---|---|---|---|
| Huber Steven A | $160,000 | -- | |
| Crawford George | -- | -- | |
| Hager Kevin R | $139,500 | -- | |
| King Wade Dba Wade King Construction | $21,500 | -- |
Mortgage History
| Date | Status | Borrower | Loan Amount |
|---|---|---|---|
| Open | Huber Steven A Jennifer K | $152,800 | |
| Closed | Huber Steven A | $160,000 | |
| Previous Owner | King Wade Dba Wade King Construction | $132,000 | |
| Previous Owner | Hager Kevin R | $10,000 |
Property History
| Date | Event | Price | Change | Sq Ft Price |
|---|---|---|---|---|
| 07/10/2020 07/10/20 | Sold | $369,900 | 0.0% | $124 / Sq Ft |
| 06/27/2020 06/27/20 | Pending | -- | -- | -- |
| 06/25/2020 06/25/20 | For Sale | $369,900 | -- | $124 / Sq Ft |
Tax History Compared to Growth
Tax History
| Year | Tax Paid | Tax Assessment Tax Assessment Total Assessment is a certain percentage of the fair market value that is determined by local assessors to be the total taxable value of land and additions on the property. | Land | Improvement |
|---|---|---|---|---|
| 2024 | $1,934 | $111,725 | $18,200 | $93,525 |
| 2023 | $2,349 | $82,500 | $8,100 | $74,400 |
| 2022 | $2,220 | $82,500 | $8,100 | $74,400 |
| 2021 | $2,220 | $82,500 | $8,100 | $74,400 |
| 2020 | $2,287 | $82,500 | $8,100 | $74,400 |
| 2019 | $2,177 | $80,875 | $8,100 | $72,775 |
| 2018 | $2,018 | $64,300 | $7,700 | $56,600 |
| 2017 | $1,909 | $64,300 | $7,700 | $56,600 |
| 2016 | $1,816 | $64,300 | $7,700 | $56,600 |
| 2015 | $1,722 | $57,025 | $7,700 | $49,325 |
| 2014 | $1,722 | $57,025 | $7,700 | $49,325 |
Agents Affiliated with this Home
-
Bryan Jones

Seller's Agent in 2020
Bryan Jones
Dyad Real Estate and Property Management
(615) 879-5364
1 in this area
246 Total Sales
-
Bernie Gallerani

Buyer's Agent in 2020
Bernie Gallerani
Bernie Gallerani Real Estate
(615) 437-4952
21 in this area
2,486 Total Sales
Map
Source: Realtracs
MLS Number: 2163519
APN: 019N-B-066.00
- 1036 Heatherwood Rd
- 1034 Heatherwood Rd
- 1038 Heatherwood Rd
- 1032 Heatherwood Rd
- 1033 Heatherwood Rd
- 1035 Heatherwood Rd
- 1042 Heatherwood Rd
- 1031 Heatherwood Rd
- 1037 Heatherwood Rd
- 1029 Heatherwood Rd
- 1028 Heatherwood Rd
- 1027 Heatherwood Rd
- 1046 Heatherwood Rd
- 1026 Heatherwood Rd
- 1055 Heatherwood Rd
- 1025 Heatherwood Rd
- 1048 Heatherwood Rd
- 1024 Heatherwood Rd
- 1059 Heatherwood Rd
- 1050 Heatherwood Rd
