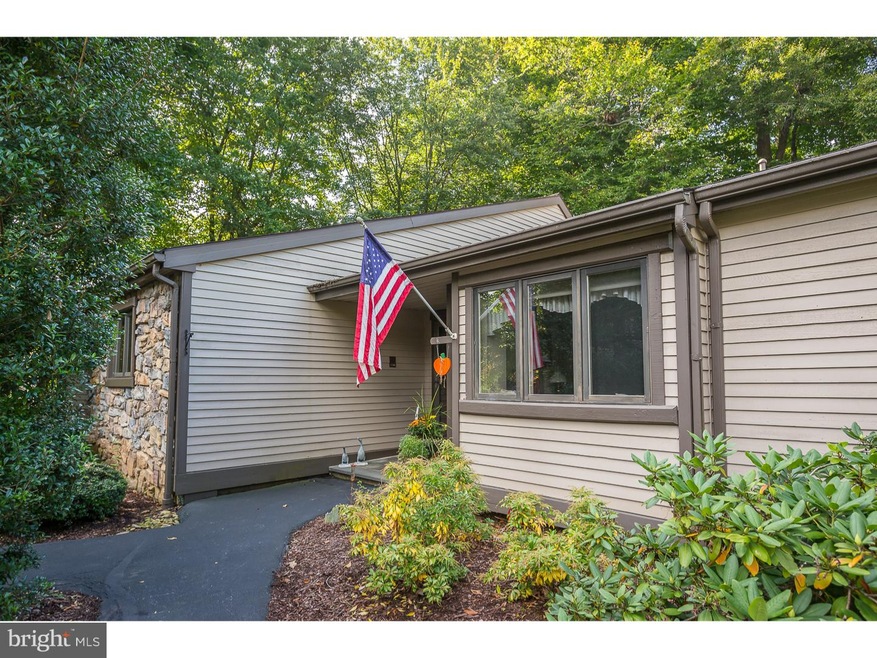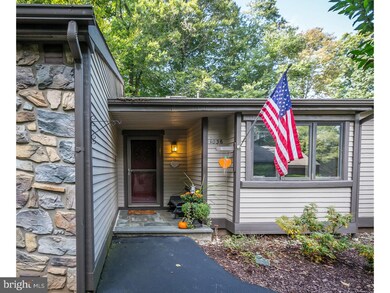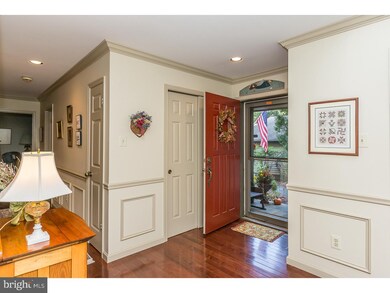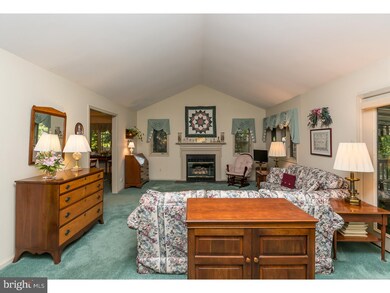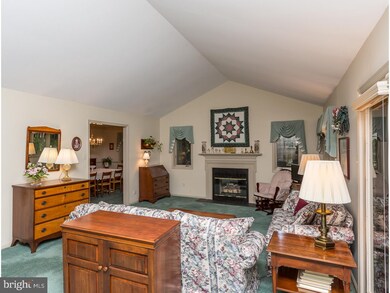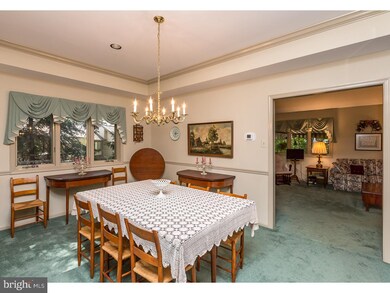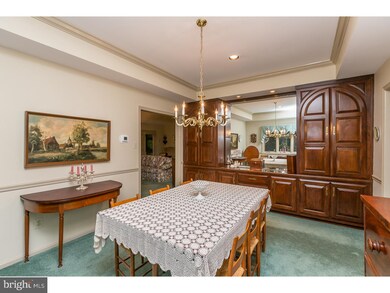
1036 Kennett Way West Chester, PA 19380
Estimated Value: $625,000 - $732,000
Highlights
- Senior Community
- Cathedral Ceiling
- Community Pool
- Traditional Architecture
- Wood Flooring
- 1 Car Detached Garage
About This Home
As of November 2018Welcome home to this beautifully upgraded and highly sought after Marlborough Model in Hershey's Mill. The bright sunlit foyer boasts gorgeous hardwood flooring which flows into the spacious kitchen. The updated kitchen has ample corian counter tops and includes a fabulous island with bar stools overlooking the breakfast area complete with bench seating and stunning wooded views.The kitchen has 2 ovens- wall oven and a brand-new glass cooktop with a self-cleaning oven,custom cabinetry and huge pantry with pull out drawers to organize your every need. The formal dining room has a tray ceiling and a stunning built-in Cherry cabinet which is both functional and elegant. The dramatic vaulted ceiling in the living room has a gas fireplace which will take away the chill on those cold wintry nights.Step through the glass doors and enjoy the privacy and serenity of the mature landscaping off of the over-sized deck and awning. As you proceed down your hallway to the inviting bedrooms and den you can view the guest hall bathroom with a skylight.The Master Suite has 2 enormous walk-in closets,linen closets and additional views of the woods.The master bath includes a shower and soaking tub. The guest bedroom and den feature wonderful custom built-in cabinetry. The hall closet could easily acomodate a washer and dryer. The lower level has a game room/family room,huge laundry room with new washer and dryer which could be relocated to the main level. The bed room has an egress window which has its own sump pump with a back up generator. The powder room and large storage area complete this very usable finished basement. Kennett Village is in the process of having all of the wood siding replaced with vinyl.
Co-Listed By
Lynne Carter
Wagner Real Estate
Townhouse Details
Home Type
- Townhome
Est. Annual Taxes
- $5,508
Year Built
- Built in 1988
Lot Details
- 1,952 Sq Ft Lot
- Property is in good condition
HOA Fees
- $547 Monthly HOA Fees
Parking
- 1 Car Detached Garage
- 1 Open Parking Space
Home Design
- Traditional Architecture
- Wood Siding
Interior Spaces
- Property has 1 Level
- Cathedral Ceiling
- Skylights
- Gas Fireplace
- Family Room
- Living Room
- Dining Room
- Basement Fills Entire Space Under The House
Kitchen
- Butlers Pantry
- Built-In Self-Cleaning Oven
- Cooktop
- Kitchen Island
Flooring
- Wood
- Wall to Wall Carpet
Bedrooms and Bathrooms
- 3 Bedrooms
- En-Suite Primary Bedroom
- En-Suite Bathroom
- 2.5 Bathrooms
Laundry
- Laundry Room
- Laundry on lower level
Utilities
- Forced Air Heating and Cooling System
- Back Up Electric Heat Pump System
- Electric Water Heater
Listing and Financial Details
- Tax Lot 0237
- Assessor Parcel Number 53-01R-0237
Community Details
Overview
- Senior Community
- Association fees include pool(s), common area maintenance, exterior building maintenance, lawn maintenance, snow removal, trash, sewer, insurance
- Built by WOOLDRIDGE
- Hersheys Mill Subdivision, Marlborough Floorplan
Recreation
- Community Pool
Pet Policy
- Pets allowed on a case-by-case basis
Ownership History
Purchase Details
Home Financials for this Owner
Home Financials are based on the most recent Mortgage that was taken out on this home.Similar Homes in West Chester, PA
Home Values in the Area
Average Home Value in this Area
Purchase History
| Date | Buyer | Sale Price | Title Company |
|---|---|---|---|
| Garrison David S | $385,000 | Heritage Land Transfer Compa |
Mortgage History
| Date | Status | Borrower | Loan Amount |
|---|---|---|---|
| Previous Owner | Dubois Robert E | $210,000 |
Property History
| Date | Event | Price | Change | Sq Ft Price |
|---|---|---|---|---|
| 11/29/2018 11/29/18 | Sold | $385,000 | -3.5% | $108 / Sq Ft |
| 10/27/2018 10/27/18 | Pending | -- | -- | -- |
| 10/15/2018 10/15/18 | Price Changed | $399,000 | -2.4% | $112 / Sq Ft |
| 10/05/2018 10/05/18 | For Sale | $409,000 | -- | $115 / Sq Ft |
Tax History Compared to Growth
Tax History
| Year | Tax Paid | Tax Assessment Tax Assessment Total Assessment is a certain percentage of the fair market value that is determined by local assessors to be the total taxable value of land and additions on the property. | Land | Improvement |
|---|---|---|---|---|
| 2024 | $5,887 | $204,840 | $124,850 | $79,990 |
| 2023 | $5,887 | $204,840 | $124,850 | $79,990 |
| 2022 | $5,707 | $204,840 | $124,850 | $79,990 |
| 2021 | $5,626 | $204,840 | $124,850 | $79,990 |
| 2020 | $5,588 | $204,840 | $124,850 | $79,990 |
| 2019 | $5,508 | $204,840 | $124,850 | $79,990 |
| 2018 | $5,388 | $204,840 | $124,850 | $79,990 |
| 2017 | $5,268 | $204,840 | $124,850 | $79,990 |
| 2016 | $5,412 | $204,840 | $124,850 | $79,990 |
| 2015 | $5,412 | $204,840 | $124,850 | $79,990 |
| 2014 | $5,412 | $235,450 | $124,850 | $110,600 |
Agents Affiliated with this Home
-
Julie Davis
J
Seller's Agent in 2018
Julie Davis
Compass RE
(610) 405-3484
8 Total Sales
-
L
Seller Co-Listing Agent in 2018
Lynne Carter
Wagner Real Estate
-
Pat Meehan

Buyer's Agent in 2018
Pat Meehan
Springer Realty Group
(610) 574-2465
11 Total Sales
Map
Source: Bright MLS
MLS Number: 1008343140
APN: 53-01R-0237.0000
- 960 Kennett Way
- 959 Kennett Way
- 1411 Greenhill Rd
- 383 Eaton Way
- 491 Eaton Way
- 1594 Ulster Place
- 551 Franklin Way
- 417 Eaton Way
- 431 Eaton Way
- 562 Franklin Way
- 1215 Youngs Rd
- 1310 Robynwood Ln
- 1736 Yardley Dr
- 1713 Yardley Dr
- 1432 Quaker Ridge
- 10 Hersheys Dr
- THE WARREN - Millstone Cir
- THE GREENBRIAR - Millstone Cir
- The Delchester - Millstone Cir
- THE PRESCOTT - Millstone Cir
- 1036 Kennett Way
- 1037 Kennett Way
- 1038 Kennett Way
- 989 Kennett Way
- 988 Kennett Way
- 953 Kennett Way
- 1039 Kennett Way
- 954 Kennett Way
- 955 Kennett Way
- 987 Kennett Way
- 1033 Kennett Way
- 1034 Kennett Way
- 956 Kennett Way
- 1035 Kennett Way
- 1032 Kennett Way Unit 1032
- 1030 Kennett Way
- 986 Kennett Way
- 1029 Kennett Way
- 1031 Kennett Way
- 1040 Kennett Way
