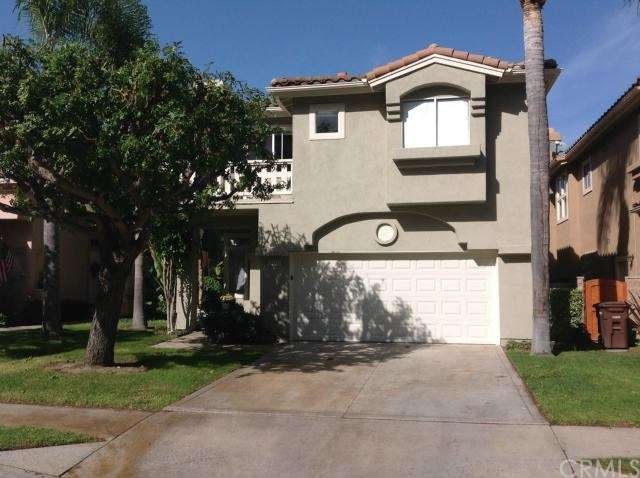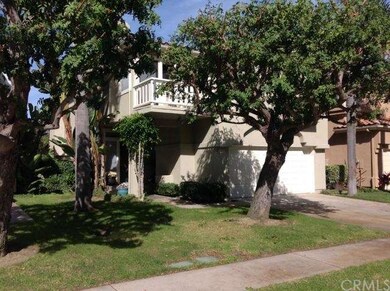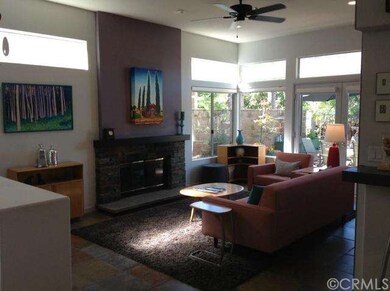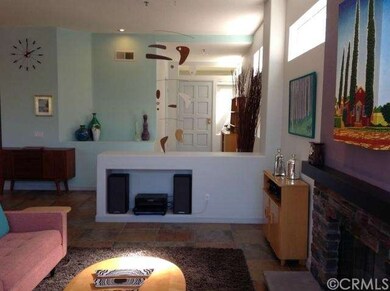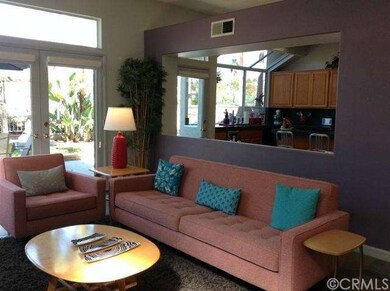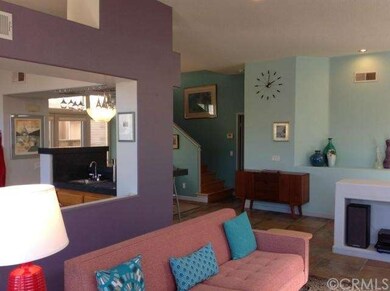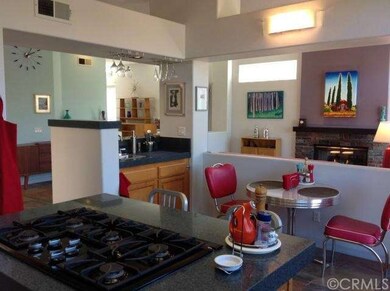
1036 Las Posas San Clemente, CA 92673
Forster Ranch NeighborhoodHighlights
- Primary Bedroom Suite
- Fireplace in Primary Bedroom
- Property is near a park
- Truman Benedict Elementary School Rated A
- Contemporary Architecture
- Retreat
About This Home
As of July 2024Light and bright, this meticulously maintained home has lots of room and options for your personal lifestyle. Casual entertaining is facilitated by the open Living and Dining rooms. The large windows in the open Kitchen bring the outdoors inside, while the island offers ample work space. A private family area on the second floor offers a fireplace and wet bar. It has a balcony that is shaded by the large trees in the front of the house. The extra large master bedroom can accommodate a retreat, a gym or both. Use your imagination! The third fireplace has dual sides, opening to the bedroom and the master bath's relaxing jetted tub. A custom glass block shower enclosure provides luxurious yet private bathing. Custom built-ins in the walk-in master closet allow for efficient storage of your favorite clothes and accessories. Inside laundry room offers convenience and space for lots of storage in the garage. Single loaded cul-de-sac street for privacy.
Last Agent to Sell the Property
Bill Godwin
Keller Williams OC Coastal Realty License #01714218 Listed on: 10/13/2014
Co-Listed By
Zari Godwin
Keller Williams OC Coastal Realty License #01929999
Property Details
Home Type
- Condominium
Est. Annual Taxes
- $8,837
Year Built
- Built in 1990
Lot Details
- No Common Walls
- Cul-De-Sac
- Southeast Facing Home
- Front Yard Sprinklers
- Back Yard
HOA Fees
- $232 Monthly HOA Fees
Parking
- 2 Car Direct Access Garage
- Parking Storage or Cabinetry
- Parking Available
- Front Facing Garage
- Single Garage Door
- Garage Door Opener
Home Design
- Contemporary Architecture
- Turnkey
- Planned Development
- Slab Foundation
- Concrete Roof
- Stucco
Interior Spaces
- 2,615 Sq Ft Home
- 2-Story Property
- Wet Bar
- Built-In Features
- Bar
- Cathedral Ceiling
- Ceiling Fan
- See Through Fireplace
- Blinds
- Window Screens
- French Doors
- Entryway
- Family Room with Fireplace
- Family Room Off Kitchen
- Living Room with Fireplace
- Dining Room
- Storage
- Laundry Room
- Park or Greenbelt Views
Kitchen
- Breakfast Area or Nook
- Open to Family Room
- Eat-In Kitchen
- Breakfast Bar
- Walk-In Pantry
- Self-Cleaning Convection Oven
- Gas Oven
- Built-In Range
- Microwave
- Water Line To Refrigerator
- Dishwasher
- ENERGY STAR Qualified Appliances
- Kitchen Island
- Tile Countertops
- Disposal
Flooring
- Wood
- Stone
Bedrooms and Bathrooms
- 3 Bedrooms
- Retreat
- Fireplace in Primary Bedroom
- All Upper Level Bedrooms
- Primary Bedroom Suite
- Walk-In Closet
- Mirrored Closets Doors
- Fireplace in Bathroom
Home Security
Outdoor Features
- Balcony
- Concrete Porch or Patio
- Exterior Lighting
- Rain Gutters
Location
- Property is near a park
- Suburban Location
Utilities
- Central Heating
- Gas Water Heater
- Water Softener
Listing and Financial Details
- Tax Lot 1
- Tax Tract Number 10764
- Assessor Parcel Number 93326220
Community Details
Overview
- 35 Units
- Villamar Condominium Association, Phone Number (714) 557-5900
- Greenbelt
Amenities
- Picnic Area
Pet Policy
- Pets Allowed
Security
- Carbon Monoxide Detectors
- Fire and Smoke Detector
- Fire Sprinkler System
Ownership History
Purchase Details
Home Financials for this Owner
Home Financials are based on the most recent Mortgage that was taken out on this home.Purchase Details
Home Financials for this Owner
Home Financials are based on the most recent Mortgage that was taken out on this home.Purchase Details
Purchase Details
Home Financials for this Owner
Home Financials are based on the most recent Mortgage that was taken out on this home.Purchase Details
Home Financials for this Owner
Home Financials are based on the most recent Mortgage that was taken out on this home.Purchase Details
Home Financials for this Owner
Home Financials are based on the most recent Mortgage that was taken out on this home.Purchase Details
Home Financials for this Owner
Home Financials are based on the most recent Mortgage that was taken out on this home.Purchase Details
Home Financials for this Owner
Home Financials are based on the most recent Mortgage that was taken out on this home.Purchase Details
Home Financials for this Owner
Home Financials are based on the most recent Mortgage that was taken out on this home.Purchase Details
Purchase Details
Home Financials for this Owner
Home Financials are based on the most recent Mortgage that was taken out on this home.Purchase Details
Purchase Details
Home Financials for this Owner
Home Financials are based on the most recent Mortgage that was taken out on this home.Similar Homes in San Clemente, CA
Home Values in the Area
Average Home Value in this Area
Purchase History
| Date | Type | Sale Price | Title Company |
|---|---|---|---|
| Gift Deed | -- | Navy Federal Title | |
| Gift Deed | -- | Navy Federal Title | |
| Grant Deed | $1,385,000 | Orange Coast Title Company | |
| Interfamily Deed Transfer | -- | None Available | |
| Grant Deed | $740,000 | First American Title Company | |
| Grant Deed | $850,000 | Landwood Title Company | |
| Interfamily Deed Transfer | -- | -- | |
| Interfamily Deed Transfer | -- | Orange Coast Title | |
| Interfamily Deed Transfer | -- | Diversified Title | |
| Interfamily Deed Transfer | -- | United Title Company | |
| Interfamily Deed Transfer | -- | United Title Company | |
| Interfamily Deed Transfer | -- | -- | |
| Interfamily Deed Transfer | -- | United Title Company | |
| Interfamily Deed Transfer | -- | -- | |
| Grant Deed | $258,000 | Southland Title Corporation |
Mortgage History
| Date | Status | Loan Amount | Loan Type |
|---|---|---|---|
| Previous Owner | $1,106,019 | New Conventional | |
| Previous Owner | $1,108,000 | New Conventional | |
| Previous Owner | $440,000 | New Conventional | |
| Previous Owner | $680,000 | Purchase Money Mortgage | |
| Previous Owner | $398,500 | New Conventional | |
| Previous Owner | $322,700 | Unknown | |
| Previous Owner | $300,700 | No Value Available | |
| Previous Owner | $300,000 | No Value Available | |
| Previous Owner | $79,000 | Unknown | |
| Previous Owner | $70,000 | Stand Alone Second | |
| Previous Owner | $227,150 | Unknown | |
| Previous Owner | $196,000 | No Value Available | |
| Closed | $46,000 | No Value Available |
Property History
| Date | Event | Price | Change | Sq Ft Price |
|---|---|---|---|---|
| 07/25/2024 07/25/24 | Sold | $1,385,000 | -1.1% | $536 / Sq Ft |
| 06/19/2024 06/19/24 | Pending | -- | -- | -- |
| 06/07/2024 06/07/24 | For Sale | $1,400,000 | +1.1% | $541 / Sq Ft |
| 06/07/2024 06/07/24 | Off Market | $1,385,000 | -- | -- |
| 06/03/2024 06/03/24 | Off Market | $1,385,000 | -- | -- |
| 06/03/2024 06/03/24 | For Sale | $1,400,000 | +1.1% | $541 / Sq Ft |
| 06/02/2024 06/02/24 | Off Market | $1,385,000 | -- | -- |
| 02/02/2015 02/02/15 | Sold | $740,000 | -0.7% | $283 / Sq Ft |
| 01/03/2015 01/03/15 | Pending | -- | -- | -- |
| 12/02/2014 12/02/14 | Price Changed | $745,000 | -0.7% | $285 / Sq Ft |
| 10/13/2014 10/13/14 | For Sale | $750,000 | -- | $287 / Sq Ft |
Tax History Compared to Growth
Tax History
| Year | Tax Paid | Tax Assessment Tax Assessment Total Assessment is a certain percentage of the fair market value that is determined by local assessors to be the total taxable value of land and additions on the property. | Land | Improvement |
|---|---|---|---|---|
| 2024 | $8,837 | $871,926 | $563,706 | $308,220 |
| 2023 | $8,650 | $854,830 | $552,653 | $302,177 |
| 2022 | $8,485 | $838,069 | $541,817 | $296,252 |
| 2021 | $8,322 | $821,637 | $531,193 | $290,444 |
| 2020 | $8,239 | $813,213 | $525,747 | $287,466 |
| 2019 | $8,077 | $797,268 | $515,438 | $281,830 |
| 2018 | $7,922 | $781,636 | $505,332 | $276,304 |
| 2017 | $7,768 | $766,310 | $495,423 | $270,887 |
| 2016 | $7,619 | $751,285 | $485,709 | $265,576 |
| 2015 | $7,005 | $697,666 | $395,394 | $302,272 |
| 2014 | $6,870 | $684,000 | $387,649 | $296,351 |
Agents Affiliated with this Home
-
Mikaela Webber

Seller's Agent in 2024
Mikaela Webber
Regency Real Estate Brokers
(949) 573-3538
6 in this area
38 Total Sales
-
Matt Webber
M
Seller Co-Listing Agent in 2024
Matt Webber
Regency Real Estate Brokers
3 in this area
19 Total Sales
-
Magdy Mikhail
M
Buyer's Agent in 2024
Magdy Mikhail
American Realty Associates
(949) 275-2701
1 in this area
6 Total Sales
-
B
Seller's Agent in 2015
Bill Godwin
Keller Williams OC Coastal Realty
-
Z
Seller Co-Listing Agent in 2015
Zari Godwin
Keller Williams OC Coastal Realty
-
Shari Miscione

Buyer's Agent in 2015
Shari Miscione
Coldwell Banker Realty
(949) 279-2059
6 Total Sales
Map
Source: California Regional Multiple Listing Service (CRMLS)
MLS Number: OC14220089
APN: 933-262-20
- 2931 Calle Heraldo
- 209 Mira Adelante
- 53 Mira Las Olas
- 112 Del Cabo
- 143 Mira Del Sur
- 131 Mira Del Sur
- 164 Mira Velero
- 1110 Novilunio
- 101 Mira Adelante Unit 101
- 42 Mira Las Olas
- 2922 Estancia
- 3014 Enrique Unit 98
- 2930 Estancia
- 14 Tesoro
- 2115 Via Viejo
- 703 Calle Cumbre
- 3000 Eminencia Del Sur
- 2958 Bonanza
- 2818 Via Blanco
- 609 Calle Reata
