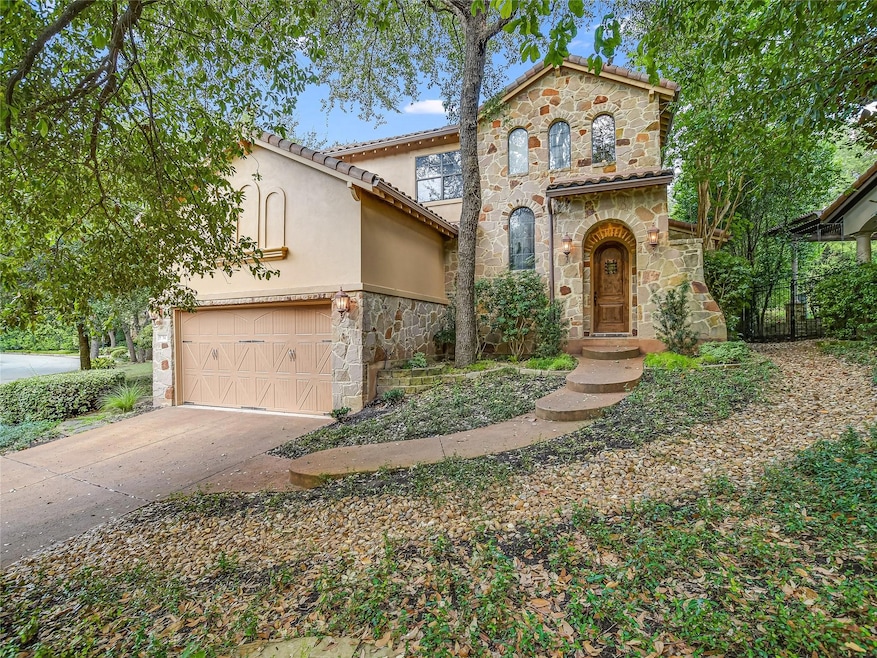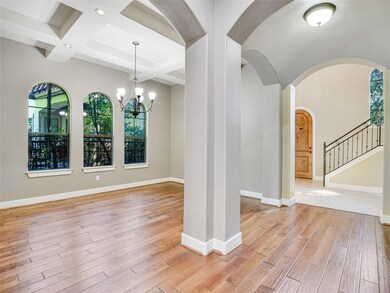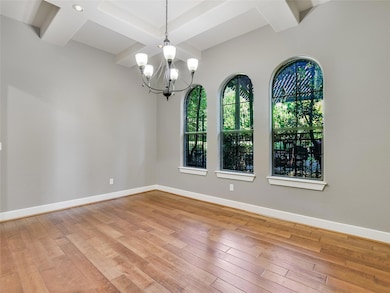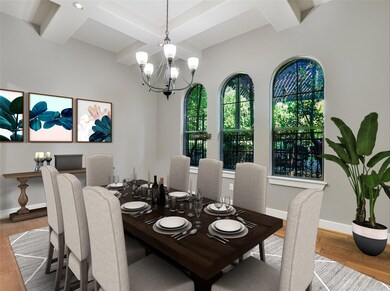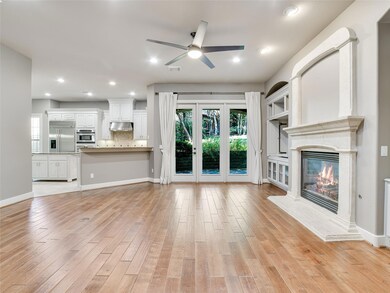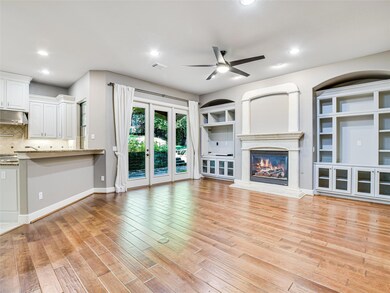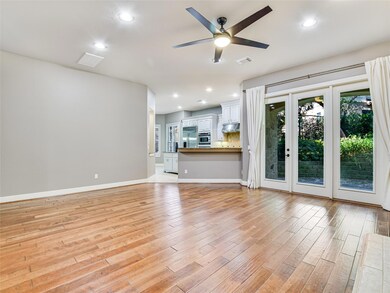1036 Liberty Park Dr Unit 54 Austin, TX 78746
Highlights
- Gated Community
- Wooded Lot
- Main Floor Primary Bedroom
- Cedar Creek Elementary School Rated A+
- Wood Flooring
- High Ceiling
About This Home
New photos coming December 2025!
Easy living in the gated Villas at Treemont—minutes to downtown and zoned to Eanes ISD. This home offers a large, fenced yard maintained by the HOA, 5 bedrooms, 3.5 baths, two living areas, and a main-level primary suite with wood floors. Updated lighting and fixtures throughout most rooms.
Enjoy a bonus room, a two-car garage with EV charger plus 220 sq ft of loft storage, and access to Trader Joe’s and the Shops at Mira Vista via the community gate.
HOA fees and quarterly pest control included, managed by owner.
Perfect low-maintenance interim home!
Listing Agent
JPAR Austin Brokerage Phone: (512) 925-0970 License #0657246 Listed on: 11/24/2025

Home Details
Home Type
- Single Family
Est. Annual Taxes
- $29,975
Year Built
- Built in 2005
Lot Details
- 10,672 Sq Ft Lot
- East Facing Home
- Open Lot
- Wooded Lot
- Back Yard Fenced
Parking
- 2 Car Attached Garage
- Front Facing Garage
- Single Garage Door
- Assigned Parking
Home Design
- Slab Foundation
- Tile Roof
- Masonry Siding
- Stucco
Interior Spaces
- 3,607 Sq Ft Home
- 2-Story Property
- Wired For Sound
- Built-In Features
- Bookcases
- Coffered Ceiling
- High Ceiling
- Gas Log Fireplace
- Plantation Shutters
- Living Room with Fireplace
- Multiple Living Areas
- Dining Area
Kitchen
- Breakfast Bar
- Built-In Oven
- Gas Cooktop
- Microwave
- Dishwasher
- Granite Countertops
- Disposal
Flooring
- Wood
- Carpet
- Tile
Bedrooms and Bathrooms
- 5 Bedrooms | 1 Primary Bedroom on Main
- Walk-In Closet
- Double Vanity
Home Security
- Home Security System
- Fire and Smoke Detector
Outdoor Features
- Covered Patio or Porch
- Rain Gutters
Schools
- Cedar Creek Elementary School
- Hill Country Middle School
- Westlake High School
Utilities
- Central Heating and Cooling System
- Underground Utilities
- ENERGY STAR Qualified Water Heater
Listing and Financial Details
- Security Deposit $10,600
- Tenant pays for all utilities, internet
- The owner pays for association fees, pest control
- Negotiable Lease Term
- $50 Application Fee
- Assessor Parcel Number 01071110350000
Community Details
Overview
- Property has a Home Owners Association
- Villas At Treemont Amd Subdivision
- Electric Vehicle Charging Station
Amenities
- Common Area
- Community Mailbox
Pet Policy
- Limit on the number of pets
- Pet Deposit $500
- Dogs and Cats Allowed
Security
- Gated Community
Map
Source: Unlock MLS (Austin Board of REALTORS®)
MLS Number: 3043233
APN: 716546
- 3012 Bee Caves Rd
- 4901 Southcrest Dr
- 1000 Liberty Park Dr Unit 307
- 1000 Liberty Park Dr Unit 205
- 2704 Regents Park
- 7 Treemont Dr
- 4810 Timberline Dr
- 5009 Timberline Dr
- 407 Almarion Dr
- 2801 Hubbard Cir
- 3311 Gentry Dr
- 1306 Wilderness Dr
- 18 N Peak Rd
- 20 N Peak Rd
- 7 Inwood Cir
- 3109 Eanes Cir
- 2 Rock Way Cove
- 200 Ashworth Dr
- 412 Ridgewood Rd
- 1709 Crested Butte Dr
- 1000 Liberty Park Dr Unit 205
- 1000 Liberty Park Dr Unit 307
- 2704 Regents Park
- 2611 Bee Caves Rd
- 2 Randolph Place
- 2901 Barton Skyway
- 1781 Spyglass Dr
- 2001 S Mopac Expy
- 1938 Holly Hill Dr Unit 1
- 1507 Terrapin Ct Unit B
- 1503 Terrapin Ct Unit B
- 1928 Holly Hill Dr Unit A
- 2605 Trailside Dr Unit B
- 101 Blue Ridge Trail Unit C
- 1214 Barton Hills Dr
- 2800 Bartons Bluff Ln Unit 2704
- 2800 Bartons Bluff Ln Unit 2103
- 2800 Bartons Bluff Ln Unit 1403
- 2800 Bartons Bluff Ln Unit 310
- 3415 Rosefinch Trail
