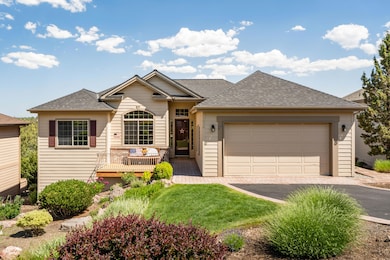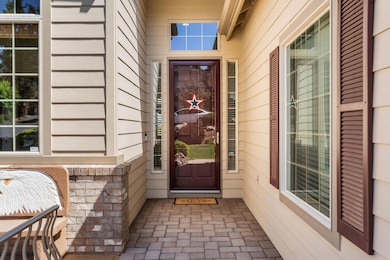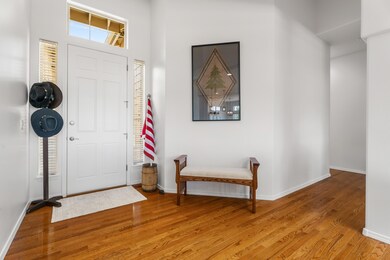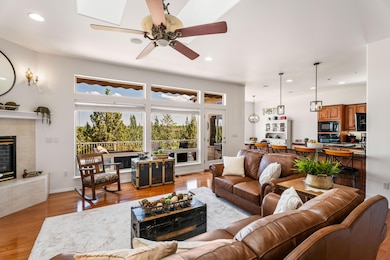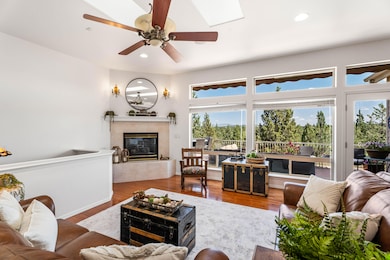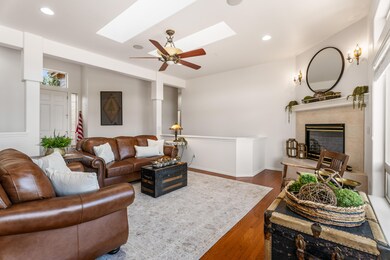1036 Niagara Falls Dr Redmond, OR 97756
Estimated payment $5,222/month
Highlights
- On Golf Course
- Active Adult
- RV or Boat Storage in Community
- Fitness Center
- Resort Property
- Panoramic View
About This Home
Start your next adventure in The Falls 55+, where breathtaking panoramic views meet resort-style living on the 13th fairway of The Challenge Course in beautiful Eagle Crest Resort.
The main level features a great room with soaring ceilings, hardwood floors, and walls of windows.
The expansive Trek deck with remote awning invites you to take in stunning easterly views of Smith Rock, Gray Butte, Ochoco Mountains, and twinkling Redmond city lights.
The gourmet kitchen boasts slab granite countertops, stainless appliances, gas range, and double ovens - perfect for entertaining guests or family dinners.
Dedicated office featuring extensive built-ins, a multi-use guest room with Murphy bed, and a spacious laundry room with built-in workstation.
The primary bedroom suite features a tiled shower, dual sink vanity, and generous closet space.
Downstairs you will find a huge bonus media room and 1000 Sq Ft of storage space, exercise sanctuary, or hobby haven!
Listing Agent
Eagle Crest Properties Inc Brokerage Phone: 971-255-9866 License #931200125 Listed on: 06/11/2025
Co-Listing Agent
Eagle Crest Properties Inc Brokerage Phone: 971-255-9866 License #201222775
Home Details
Home Type
- Single Family
Est. Annual Taxes
- $6,472
Year Built
- Built in 2002
Lot Details
- 8,712 Sq Ft Lot
- On Golf Course
- Drip System Landscaping
- Sloped Lot
- Front Yard Sprinklers
- Property is zoned EFUSC DR, EFUSC DR
HOA Fees
Parking
- 2 Car Attached Garage
- Garage Door Opener
- Driveway
Property Views
- Panoramic
- Golf Course
- City
- Mountain
- Neighborhood
Home Design
- Northwest Architecture
- Traditional Architecture
- Stem Wall Foundation
- Frame Construction
- Composition Roof
Interior Spaces
- 2,257 Sq Ft Home
- 2-Story Property
- Open Floorplan
- Wired For Sound
- Wired For Data
- Built-In Features
- Ceiling Fan
- Skylights
- Propane Fireplace
- Double Pane Windows
- Awning
- Vinyl Clad Windows
- Great Room with Fireplace
- Dining Room
- Home Office
- Finished Basement
- Partial Basement
Kitchen
- Breakfast Bar
- Double Oven
- Range
- Microwave
- Dishwasher
- Kitchen Island
- Granite Countertops
- Disposal
Flooring
- Wood
- Carpet
- Tile
Bedrooms and Bathrooms
- 3 Bedrooms
- Primary Bedroom on Main
- Linen Closet
- Walk-In Closet
- 2 Full Bathrooms
- Double Vanity
- Bathtub with Shower
- Bathtub Includes Tile Surround
Laundry
- Laundry Room
- Dryer
- Washer
Home Security
- Carbon Monoxide Detectors
- Fire and Smoke Detector
Schools
- Tumalo Community Elementary School
- Obsidian Middle School
- Ridgeview High School
Utilities
- Forced Air Zoned Heating and Cooling System
- Heat Pump System
- Well
- Water Heater
- Septic Tank
- Phone Available
- Cable TV Available
Additional Features
- Sprinklers on Timer
- Deck
Listing and Financial Details
- Legal Lot and Block 00600 / Ridge at EC 25 Lot 44
- Assessor Parcel Number 197018
Community Details
Overview
- Active Adult
- Resort Property
- Built by C - Corp
- Eagle Crest Subdivision
- The community has rules related to covenants, conditions, and restrictions, covenants
- Property is near a preserve or public land
Amenities
- Restaurant
- Clubhouse
Recreation
- RV or Boat Storage in Community
- Golf Course Community
- Tennis Courts
- Pickleball Courts
- Sport Court
- Community Playground
- Fitness Center
- Community Pool
- Park
- Trails
- Snow Removal
Security
- Building Fire-Resistance Rating
Map
Home Values in the Area
Average Home Value in this Area
Tax History
| Year | Tax Paid | Tax Assessment Tax Assessment Total Assessment is a certain percentage of the fair market value that is determined by local assessors to be the total taxable value of land and additions on the property. | Land | Improvement |
|---|---|---|---|---|
| 2024 | $6,472 | $388,720 | -- | -- |
| 2023 | $6,170 | $377,400 | $0 | $0 |
| 2022 | $5,493 | $355,740 | $0 | $0 |
| 2021 | $5,492 | $345,380 | $0 | $0 |
| 2020 | $5,226 | $345,380 | $0 | $0 |
| 2019 | $4,982 | $335,330 | $0 | $0 |
| 2018 | $4,863 | $325,570 | $0 | $0 |
| 2017 | $4,754 | $316,090 | $0 | $0 |
| 2016 | $4,698 | $306,890 | $0 | $0 |
| 2015 | $4,552 | $297,960 | $0 | $0 |
| 2014 | $4,433 | $289,290 | $0 | $0 |
Property History
| Date | Event | Price | List to Sale | Price per Sq Ft | Prior Sale |
|---|---|---|---|---|---|
| 08/19/2025 08/19/25 | Price Changed | $849,000 | -4.1% | $376 / Sq Ft | |
| 06/11/2025 06/11/25 | For Sale | $885,000 | +72.7% | $392 / Sq Ft | |
| 02/01/2018 02/01/18 | Sold | $512,500 | -19.8% | $227 / Sq Ft | View Prior Sale |
| 02/01/2018 02/01/18 | Pending | -- | -- | -- | |
| 05/26/2017 05/26/17 | For Sale | $639,000 | -- | $283 / Sq Ft |
Purchase History
| Date | Type | Sale Price | Title Company |
|---|---|---|---|
| Warranty Deed | $512,500 | Deschutes County Title | |
| Warranty Deed | $399,900 | First Amer Title Ins Co Or | |
| Warranty Deed | $403,000 | First Amer Title Ins Co Or | |
| Interfamily Deed Transfer | -- | Amerititle | |
| Interfamily Deed Transfer | -- | -- |
Mortgage History
| Date | Status | Loan Amount | Loan Type |
|---|---|---|---|
| Previous Owner | $319,920 | Unknown | |
| Previous Owner | $288,000 | Unknown | |
| Previous Owner | $148,000 | Credit Line Revolving | |
| Closed | $50,000 | No Value Available |
Source: Oregon Datashare
MLS Number: 220203706
APN: 197018
- 7986 Little Falls Ct
- 825 Victoria Falls Dr
- 762 Crystal Falls Ct
- 830 Willet Ln
- 1140 Golden Pheasant Dr
- 1149 Golden Pheasant Dr
- 1461 Eagle Springs Ct Unit E-10
- 1100 Golden Pheasant Dr
- 909 Willet Ln
- 1084 Golden Pheasant Dr
- 1442 Eagle Springs Ct
- 1044 Golden Pheasant Dr
- 964 Golden Pheasant Dr
- 860 Golden Pheasant Dr
- 987 Golden Pheasant Dr
- 855 Golden Pheasant Dr
- 722 Golden Pheasant Dr
- 8505 Golden Pheasant Ct
- 717 Golden Pheasant Dr
- 454 Tanager Dr
- 1485 Murrelet Dr
- 1485 Murrelet Dr Unit 2
- 1640 SW 35th St
- 4399 SW Coyote Ave
- 3750 SW Badger Ave
- 3759 SW Badger Ave
- 4633 SW 37th St
- 451 NW 25th St
- 2348 SW 26th St
- 2141 SW 19th St
- 532 SW Rimrock Way
- 2090 SW Umatilla Ave
- 2210 SW 19th St
- 1329 SW Pumice Ave
- 2960 NW Northwest Way
- 787 NW Canal Blvd
- 3025 NW 7th St
- 20750 Empire Ave
- 63104 NE Sophwith Ln Unit A
- 13400 SW Cinder Dr

