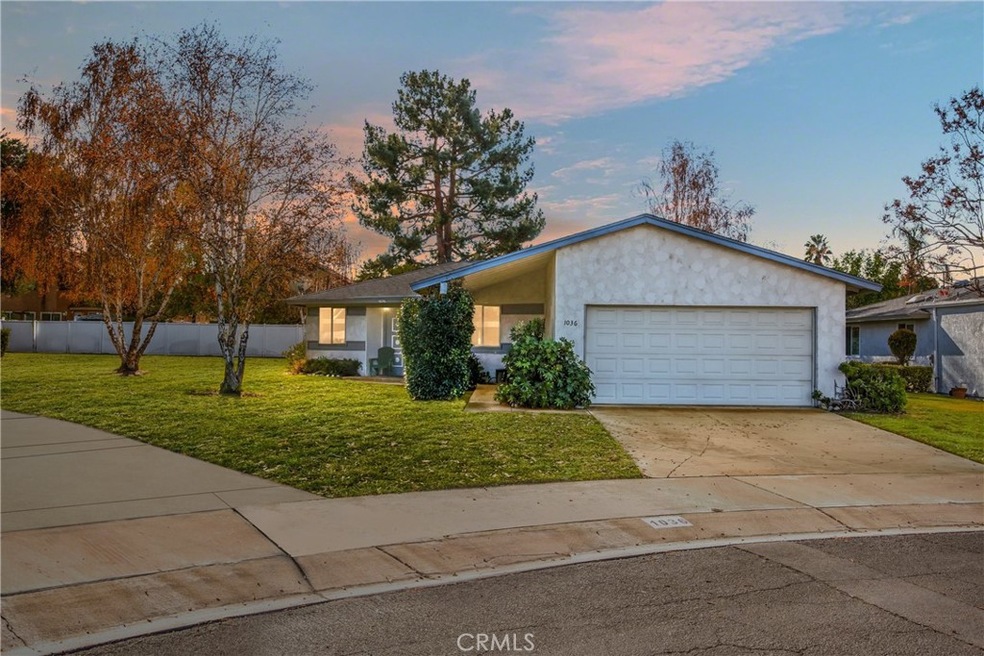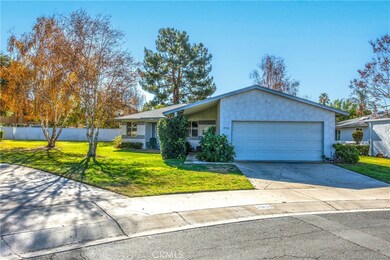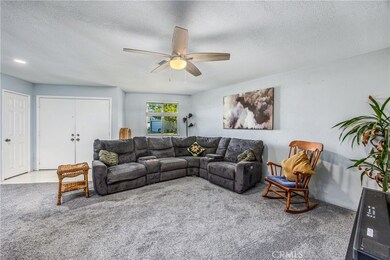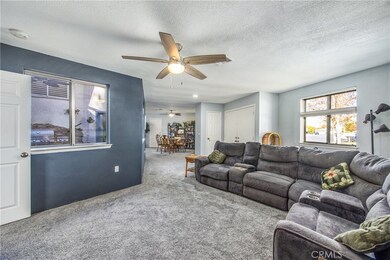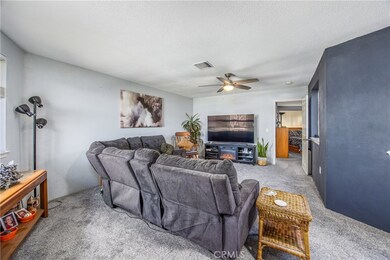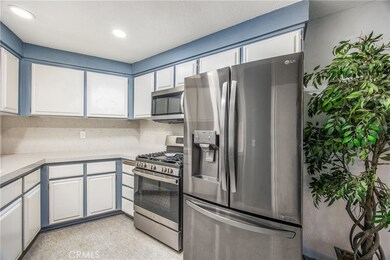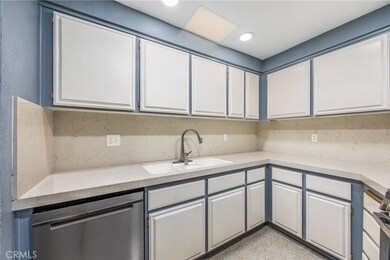
1036 Occidental Cir Redlands, CA 92374
North Redlands NeighborhoodHighlights
- Spa
- Open Floorplan
- Lawn
- Judson & Brown Elementary School Rated A-
- Mountain View
- Tennis Courts
About This Home
As of January 2025Unique Octagon Home with no common wall one of the few stand alone units in the development - This home is Energy Efficient and is in the highly desired Redlands School District. HOA COVERS, Water, Trash, Sewer and Yard Maintenance, enjoy carefree living at its best.
Property Highlights:
Distinctive octagon home with a modern, eco-friendly design with concrete walls, several windows and skylights offering natural and efficient sunlight
Open-concept living area with a unique Atrium accessible from interior features an amazing natural rock waterfall, fire pit and outdoor cooking area for fun and relaxation.
Close to shopping centers, dining, parks, and entertainment options and easy freeway access for commuters
Schedule Your Tour Today!
Last Agent to Sell the Property
KELLER WILLIAMS REALTY Brokerage Phone: 909-578-8162 License #01474125

Home Details
Home Type
- Single Family
Est. Annual Taxes
- $2,102
Year Built
- Built in 1984
Lot Details
- 1,512 Sq Ft Lot
- Landscaped
- Front and Back Yard Sprinklers
- Lawn
- Zero Lot Line
HOA Fees
- $460 Monthly HOA Fees
Parking
- 2 Car Attached Garage
- Parking Available
- Single Garage Door
Home Design
- Turnkey
- Planned Development
- Slab Foundation
- Composition Roof
- Pre-Cast Concrete Construction
- Stucco
Interior Spaces
- 1,512 Sq Ft Home
- 1-Story Property
- Open Floorplan
- Recessed Lighting
- Double Pane Windows
- Atrium Windows
- Double Door Entry
- French Doors
- Atrium Doors
- Panel Doors
- Living Room
- Dining Room
- Mountain Views
Kitchen
- Free-Standing Range
- Microwave
- Dishwasher
- Disposal
Flooring
- Carpet
- Tile
Bedrooms and Bathrooms
- 3 Main Level Bedrooms
- Remodeled Bathroom
- 2 Full Bathrooms
- Dual Sinks
- Bathtub with Shower
- Walk-in Shower
Laundry
- Laundry Room
- Laundry in Garage
- Washer and Gas Dryer Hookup
Home Security
- Carbon Monoxide Detectors
- Fire and Smoke Detector
Outdoor Features
- Spa
- Exterior Lighting
Utilities
- Central Heating and Cooling System
- Natural Gas Connected
- Gas Water Heater
Additional Features
- No Interior Steps
- Suburban Location
Listing and Financial Details
- Tax Lot 20
- Tax Tract Number 8744
- Assessor Parcel Number 1212081200000
- $383 per year additional tax assessments
Community Details
Overview
- Solar Villas Association, Phone Number (909) 795-4085
- Titan Property Management HOA
Recreation
- Tennis Courts
- Community Pool
- Community Spa
Security
- Resident Manager or Management On Site
Ownership History
Purchase Details
Home Financials for this Owner
Home Financials are based on the most recent Mortgage that was taken out on this home.Purchase Details
Home Financials for this Owner
Home Financials are based on the most recent Mortgage that was taken out on this home.Purchase Details
Home Financials for this Owner
Home Financials are based on the most recent Mortgage that was taken out on this home.Map
Similar Homes in Redlands, CA
Home Values in the Area
Average Home Value in this Area
Purchase History
| Date | Type | Sale Price | Title Company |
|---|---|---|---|
| Grant Deed | $450,000 | First American Title | |
| Interfamily Deed Transfer | -- | Entitle Insurance Company | |
| Interfamily Deed Transfer | -- | None Available |
Mortgage History
| Date | Status | Loan Amount | Loan Type |
|---|---|---|---|
| Previous Owner | $100,000 | Credit Line Revolving | |
| Previous Owner | $245,500 | New Conventional | |
| Previous Owner | $245,450 | New Conventional | |
| Previous Owner | $253,600 | New Conventional | |
| Previous Owner | $18,770 | Future Advance Clause Open End Mortgage | |
| Previous Owner | $248,000 | Negative Amortization | |
| Previous Owner | $100,000 | Unknown | |
| Previous Owner | $75,000 | Unknown |
Property History
| Date | Event | Price | Change | Sq Ft Price |
|---|---|---|---|---|
| 01/15/2025 01/15/25 | Sold | $450,000 | -5.2% | $298 / Sq Ft |
| 12/16/2024 12/16/24 | Pending | -- | -- | -- |
| 12/08/2024 12/08/24 | For Sale | $474,500 | -- | $314 / Sq Ft |
Tax History
| Year | Tax Paid | Tax Assessment Tax Assessment Total Assessment is a certain percentage of the fair market value that is determined by local assessors to be the total taxable value of land and additions on the property. | Land | Improvement |
|---|---|---|---|---|
| 2024 | $2,102 | $175,047 | $27,878 | $147,169 |
| 2023 | $2,099 | $171,614 | $27,331 | $144,283 |
| 2022 | $2,069 | $168,249 | $26,795 | $141,454 |
| 2021 | $2,107 | $164,950 | $26,270 | $138,680 |
| 2020 | $2,076 | $163,259 | $26,001 | $137,258 |
| 2019 | $2,018 | $160,058 | $25,491 | $134,567 |
| 2018 | $1,969 | $156,919 | $24,991 | $131,928 |
| 2017 | $1,952 | $153,842 | $24,501 | $129,341 |
| 2016 | $1,931 | $150,826 | $24,021 | $126,805 |
| 2015 | $1,917 | $148,560 | $23,660 | $124,900 |
| 2014 | $1,883 | $145,650 | $23,197 | $122,453 |
Source: California Regional Multiple Listing Service (CRMLS)
MLS Number: IG24246234
APN: 1212-081-20
- 1058 Occidental Cir
- 1068 Occidental Cir
- 1639 Tivoli St
- 1548 Hanford St
- 1230 Cantania Dr
- 1541 Rose St
- 1594 Margit St
- 840 Beal Ct
- 811 Anderson Ct
- 514 Hartzell Ave
- 1405 Medallion St
- 1417 Village St
- 1601 Irwin Ct
- 1327 Century St
- 402 Hartzell Ave
- 1251 E Lugonia Ave Unit 24
- 1251 E Lugonia Ave Unit 113
- 361 E San Bernardino Ave
- 1348 E Pennsylvania Ave
- 623 Church Place Unit 3
