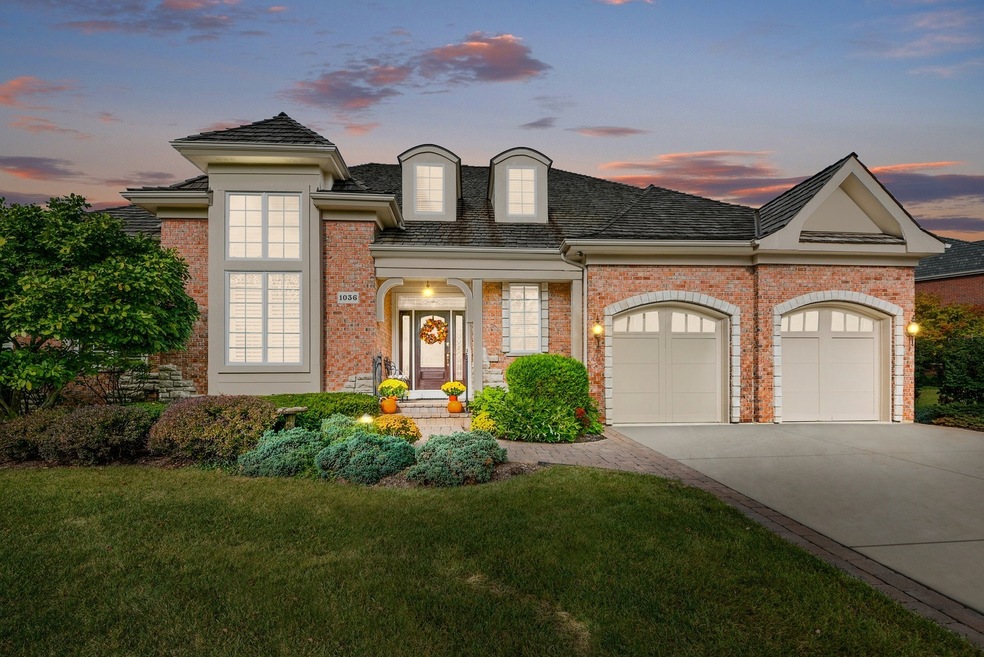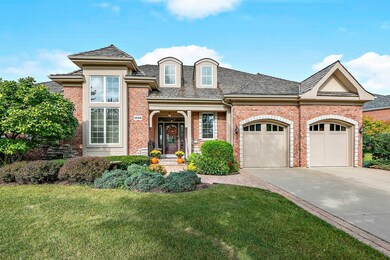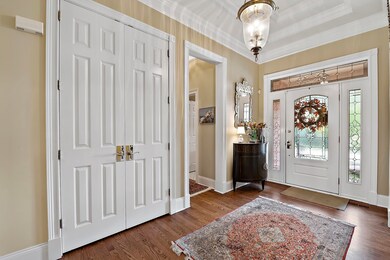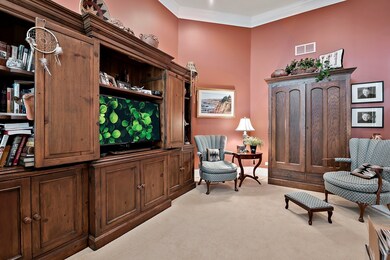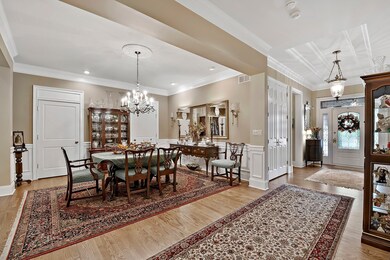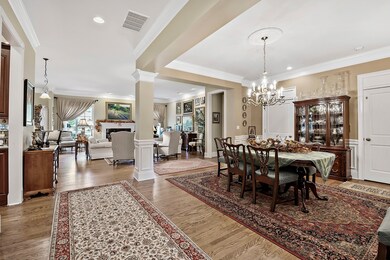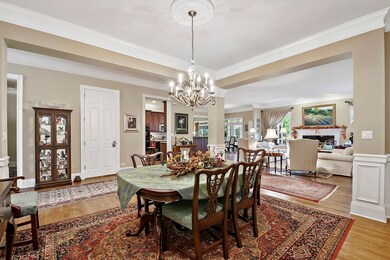
1036 Ridgeview Dr Inverness, IL 60010
Inverness NeighborhoodEstimated Value: $800,000 - $920,000
Highlights
- Living Room with Fireplace
- Formal Dining Room
- Accessibility Features
- Grove Avenue Elementary School Rated A+
- Attached Garage
- 1-Story Property
About This Home
As of February 2022Stunning custom ranch set on a premium interior lot overlooking nature preserve in the Estates at Inverness Ridge a maintenance free, gated community. This desirable expanded "Brentwood" model Ranch home offers 12' ceilings in the grand foyer and 10' ceilings through out the entire main level. Open concept floor plan complete with designer finishes. 4 bedrooms, 3.1 baths, elevator to finished lower level & 2 car garage. Foyer opens to private office with high ceilings, formal dining room with columns, extensive millwork and hardwood flooring opens to elegant living room with fireplace. Kitchen features granite countertops with breakfast bar, walk in pantry, and spacious eating area leading to the private screen porch and paver patio overlooking mature landscaped yard. Cozy family room with crown moldings, ceiling fan and hardwood flooring. Master bedroom suite highlights crown moldings, ceiling fan, large walk in closet with custom organizers and private bath, two vanities, whirlpool tub, separate shower. There are 2 additional main level bedrooms with crown moldings ample closets, and a Jack and Jill bath. Main level laundry room has built in cabinetry with granite countertops , laundry sink and tile flooring. Take the custom elevator or stairs to the finished lower level perfect for multi generational living. Large recreation room, 4th bedroom, full bath and kitchenette with breakfast bar, sink and refrigerator. Expansive storage room. 2 car garage with Epoxy flooring. Convenient location close to expressways, district #220 Barrington schools, shopping and restaurants.
Home Details
Home Type
- Single Family
Est. Annual Taxes
- $12,418
Year Built
- 2004
Lot Details
- 40
HOA Fees
- $128 Monthly HOA Fees
Parking
- Attached Garage
- Garage Transmitter
- Garage Door Opener
- Driveway
- Parking Included in Price
Interior Spaces
- Separate Shower
- 1-Story Property
- Drapes & Rods
- Blinds
- Window Screens
- Living Room with Fireplace
- Formal Dining Room
- Unfinished Attic
Partially Finished Basement
- Bedroom in Basement
- Recreation or Family Area in Basement
- Finished Basement Bathroom
Additional Features
- Accessibility Features
- Zero Lot Line
Community Details
- Manager Association, Phone Number (847) 985-6464
- Property managed by American Property Management
Ownership History
Purchase Details
Purchase Details
Home Financials for this Owner
Home Financials are based on the most recent Mortgage that was taken out on this home.Similar Homes in Inverness, IL
Home Values in the Area
Average Home Value in this Area
Purchase History
| Date | Buyer | Sale Price | Title Company |
|---|---|---|---|
| Spanske George P | $800,000 | -- | |
| Callahan Kathleen P | $800,500 | 1St American Title |
Mortgage History
| Date | Status | Borrower | Loan Amount |
|---|---|---|---|
| Previous Owner | Callahan Kathleen P | $250,000 | |
| Previous Owner | Callahan Kathleen P | $170,000 | |
| Previous Owner | Callahan Kathleen P | $550,000 | |
| Closed | Callahan Kathleen P | $170,000 |
Property History
| Date | Event | Price | Change | Sq Ft Price |
|---|---|---|---|---|
| 02/23/2022 02/23/22 | Sold | $800,000 | 0.0% | $270 / Sq Ft |
| 10/11/2021 10/11/21 | Pending | -- | -- | -- |
| 10/06/2021 10/06/21 | For Sale | $800,000 | -- | $270 / Sq Ft |
Tax History Compared to Growth
Tax History
| Year | Tax Paid | Tax Assessment Tax Assessment Total Assessment is a certain percentage of the fair market value that is determined by local assessors to be the total taxable value of land and additions on the property. | Land | Improvement |
|---|---|---|---|---|
| 2024 | $12,418 | $58,106 | $14,983 | $43,123 |
| 2023 | $12,418 | $58,106 | $14,983 | $43,123 |
| 2022 | $12,418 | $58,106 | $14,983 | $43,123 |
| 2021 | $12,478 | $51,737 | $3,745 | $47,992 |
| 2020 | $12,076 | $51,737 | $3,745 | $47,992 |
| 2019 | $12,211 | $59,467 | $3,745 | $55,722 |
| 2018 | $12,479 | $59,033 | $3,433 | $55,600 |
| 2017 | $12,126 | $59,033 | $3,433 | $55,600 |
| 2016 | $11,460 | $59,033 | $3,433 | $55,600 |
| 2015 | $12,022 | $57,407 | $3,121 | $54,286 |
| 2014 | $11,879 | $57,407 | $3,121 | $54,286 |
| 2013 | $11,385 | $57,407 | $3,121 | $54,286 |
Agents Affiliated with this Home
-
Bonnie Paice
B
Seller's Agent in 2022
Bonnie Paice
Coldwell Banker Realty
(847) 226-9327
3 in this area
23 Total Sales
-
Shannon Paice
S
Seller Co-Listing Agent in 2022
Shannon Paice
Coldwell Banker Realty
(847) 962-8771
1 in this area
10 Total Sales
-
Ginny Opsahl

Buyer's Agent in 2022
Ginny Opsahl
RE/MAX
(847) 732-6072
3 in this area
92 Total Sales
Map
Source: Midwest Real Estate Data (MRED)
MLS Number: 11239310
APN: 01-24-100-063-1037
- 61 E Palatine #4 Rd
- 61 E Rd
- 61 E Rd
- 61 E Palatine Rd
- 1107 Ashley Ln
- 1037 Moray Dr
- 1064 Ridgeview Dr
- 70 New Abbey Dr
- 4490 Capstan Dr
- 23 Chipping Campden Dr
- 16 Forest Ln
- Lot 14 Abbey Woods Dr
- Lot 13 Abbey Woods Dr
- Lot 1 Abbey Woods Dr
- 12 Forest Ln
- 13 Chipping Campden Dr
- 10 Willowmere Dr
- 330 S Barrington Rd
- 4331 N Cottonwood Trail
- 4351 N Cottonwood Trail
- 1036 Ridgeview Dr
- 1038 Ridgeview Dr
- 1034 Ridgeview Dr
- 921 Clarion Ct Unit 44
- 1032 Ridgeview Dr
- 1207 Bibury Ln
- 1203 Bibury Ln
- 1214 Bibury Ln
- 1201 Bibury Ln Unit 64
- 903 Middleton Ln
- 1212 Bibury Ln
- 900 Middleton Ln
- 925 Clarion Ct
- 905 Middleton Ln
- 1210 Bibury Ln
- 1208 Bibury Ln Unit 81
- 902 Middleton Ln
- 1200 Bibury Ln
- 1029 Ridgeview Dr
- 704 Crofton Ct
