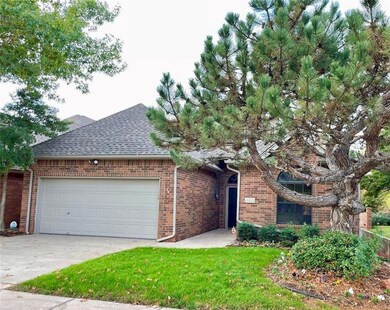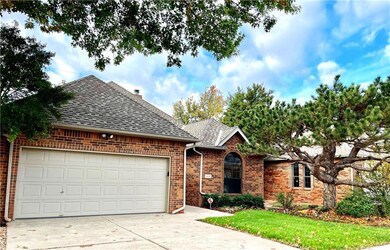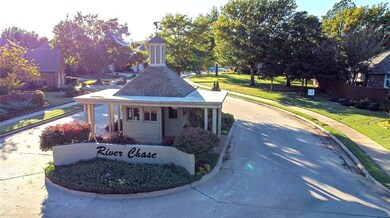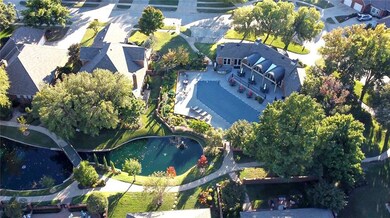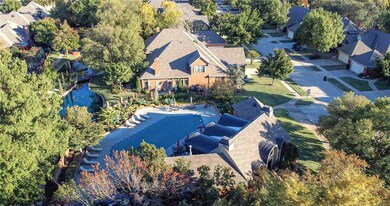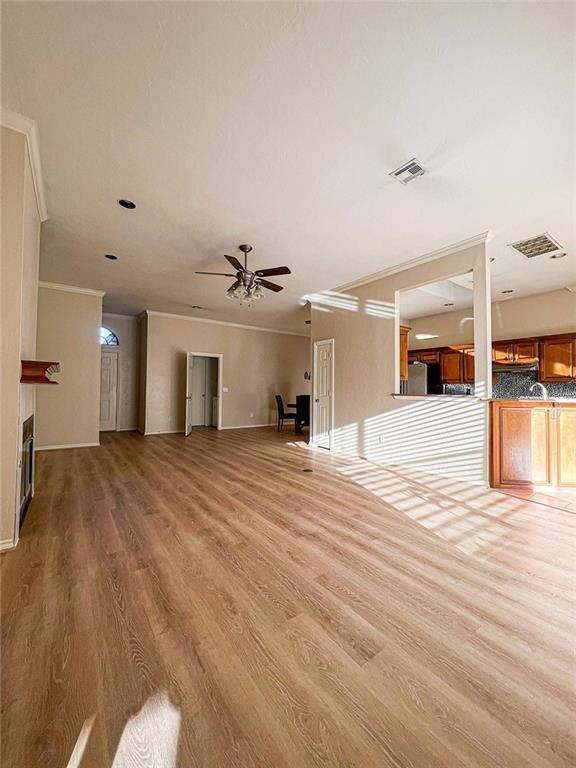
1036 Riviera Dr Norman, OK 73072
Adkins Crossing NeighborhoodEstimated Value: $289,000 - $337,000
Highlights
- Dallas Architecture
- Covered patio or porch
- Interior Lot
- McKinley Elementary School Rated A
- 2 Car Attached Garage
- Double Pane Windows
About This Home
As of January 2023This house is a must-see! Immaculate, well-maintained 3-bed, 2-bath patio home in the much-desired Riverchase community in Norman. The pool, clubhouse, walking trails, and fish pond are only a minute's walk from the house. Lawn maintenance is provided by HOA for stress-free living. The south-facing backyard offers the most idyllic, private setting to relax and enjoy nature in any season. The indoors is as impressive as the outdoors. Newly installed flooring throughout the house for easy maintenance. Spacious open floor plan offers a seamless flow throughout the kitchen, dining, and living areas; and breakfast nook is perfect for spending time with family and friends. Huge floor-to-ceiling windows flood the house with natural light letting you enjoy the beauty of the outdoors anytime. The master bathroom features a whirlpool tub, double vanities, and a walk-in closet. Everything is ready for you to move in and savor the leisurely lifestyle of the Riverchase community.
Home Details
Home Type
- Single Family
Est. Annual Taxes
- $3,604
Year Built
- Built in 1995
Lot Details
- 6,970 Sq Ft Lot
- Wrought Iron Fence
- Interior Lot
- Sprinkler System
HOA Fees
- $167 Monthly HOA Fees
Parking
- 2 Car Attached Garage
- Garage Door Opener
- Driveway
Home Design
- Dallas Architecture
- Slab Foundation
- Brick Frame
- Composition Roof
Interior Spaces
- 1,656 Sq Ft Home
- 1-Story Property
- Gas Log Fireplace
- Double Pane Windows
- Window Treatments
- Attic Fan
- Fire and Smoke Detector
- Laundry Room
Kitchen
- Built-In Oven
- Gas Oven
- Built-In Range
- Microwave
- Dishwasher
Flooring
- Tile
- Vinyl
Bedrooms and Bathrooms
- 3 Bedrooms
- 2 Full Bathrooms
Schools
- Mckinley Elementary School
- Alcott Middle School
- Norman High School
Additional Features
- Covered patio or porch
- Central Heating and Cooling System
Community Details
- Association fees include greenbelt, maintenance common areas, pool, rec facility
- Mandatory home owners association
- Greenbelt
Listing and Financial Details
- Legal Lot and Block 20 / 2
Ownership History
Purchase Details
Home Financials for this Owner
Home Financials are based on the most recent Mortgage that was taken out on this home.Purchase Details
Home Financials for this Owner
Home Financials are based on the most recent Mortgage that was taken out on this home.Purchase Details
Home Financials for this Owner
Home Financials are based on the most recent Mortgage that was taken out on this home.Purchase Details
Home Financials for this Owner
Home Financials are based on the most recent Mortgage that was taken out on this home.Purchase Details
Home Financials for this Owner
Home Financials are based on the most recent Mortgage that was taken out on this home.Purchase Details
Home Financials for this Owner
Home Financials are based on the most recent Mortgage that was taken out on this home.Purchase Details
Similar Homes in Norman, OK
Home Values in the Area
Average Home Value in this Area
Purchase History
| Date | Buyer | Sale Price | Title Company |
|---|---|---|---|
| Kirchner Randal | $285,000 | Chicago Title | |
| Wrobel David M | $186,000 | Fa | |
| Johnson Richard D | -- | Agt | |
| Johnson Ii Richard D | $158,500 | -- | |
| National Residential Nominee Services, I | $158,500 | -- | |
| Johnson Richard D | $158,500 | None Available | |
| National Residential Nominee Services In | $158,500 | None Available | |
| Bryan Christopher J | $153,000 | -- |
Mortgage History
| Date | Status | Borrower | Loan Amount |
|---|---|---|---|
| Open | Kirchner Randal | $185,000 | |
| Previous Owner | Wrobel David M | $110,000 | |
| Previous Owner | Johnson Richard D | $144,831 | |
| Previous Owner | Johnson Richard D | $156,051 |
Property History
| Date | Event | Price | Change | Sq Ft Price |
|---|---|---|---|---|
| 01/27/2023 01/27/23 | Sold | $285,000 | 0.0% | $172 / Sq Ft |
| 01/07/2023 01/07/23 | Pending | -- | -- | -- |
| 12/03/2022 12/03/22 | Price Changed | $285,000 | -3.4% | $172 / Sq Ft |
| 11/10/2022 11/10/22 | For Sale | $295,000 | -- | $178 / Sq Ft |
Tax History Compared to Growth
Tax History
| Year | Tax Paid | Tax Assessment Tax Assessment Total Assessment is a certain percentage of the fair market value that is determined by local assessors to be the total taxable value of land and additions on the property. | Land | Improvement |
|---|---|---|---|---|
| 2024 | $3,604 | $30,091 | $6,465 | $23,626 |
| 2023 | $2,929 | $24,393 | $5,562 | $18,831 |
| 2022 | $2,675 | $23,232 | $5,455 | $17,777 |
| 2021 | $2,686 | $22,125 | $5,883 | $16,242 |
| 2020 | $2,550 | $21,470 | $3,600 | $17,870 |
| 2019 | $2,594 | $21,470 | $3,600 | $17,870 |
| 2018 | $2,515 | $21,470 | $3,600 | $17,870 |
| 2017 | $2,544 | $21,470 | $0 | $0 |
| 2016 | $2,586 | $21,470 | $3,600 | $17,870 |
| 2015 | $2,487 | $21,291 | $3,600 | $17,691 |
| 2014 | $2,517 | $21,343 | $3,652 | $17,691 |
Agents Affiliated with this Home
-
Lilia Durham

Seller's Agent in 2023
Lilia Durham
Verity Real Estate LLC
(405) 808-8803
1 in this area
56 Total Sales
-
Warren Taber

Buyer's Agent in 2023
Warren Taber
Old Town, REALTORS
(405) 834-6492
6 in this area
58 Total Sales
Map
Source: MLSOK
MLS Number: 1037987
APN: R0028053
- 3300 Pinehurst Dr
- 1112 Pinehurst Dr
- 1116 Pinehurst Dr
- 3301 Pinehurst Dr
- 933 Riviera Dr
- 1109 Pinehurst Dr
- 932 Heather Glen Dr
- 1137 Pinehurst Dr
- 18443 Boardwalk Crossing
- 18434 Sweetwater Ln
- 18450 Sweetwater Ln
- 18717 Selah Way
- 18427 Sweetwater Ln
- 18427 Boardwalk Crossing
- 18794 Selah Way
- 29868 Vineyard Meadow Rd
- 29578 Memory Ln
- 3127 Walnut Rd
- 3137 Walnut Rd
- 900 Walnut Place
- 1036 Riviera Dr
- 1100 Riviera Dr
- 1032 Riviera Dr
- 1028 Riviera Dr
- 1104 Riviera Dr
- 1108 Riviera Dr
- 1013 Riviera Dr
- 1101 Riviera Dr
- 1024 Riviera Dr
- 1020 Riviera Dr
- 1112 Riviera Dr
- 1009 Riviera Dr
- 1105 Riviera Dr
- 1116 Riviera Dr
- 1016 Riviera Dr
- 1012 Riviera Dr
- 3308 Pinehurst Dr
- 1113 Riviera Dr
- 1120 Riviera Dr
- 3304 Pinehurst Dr

