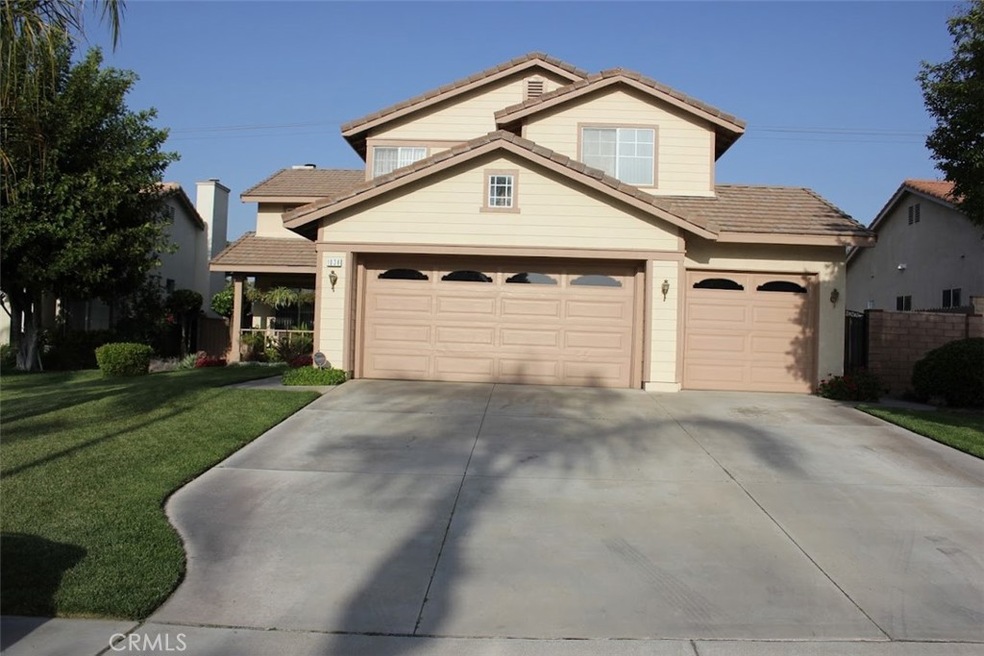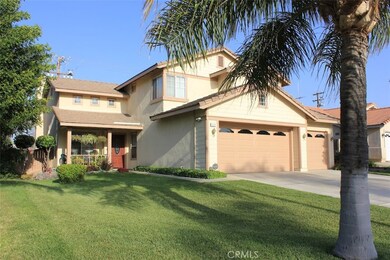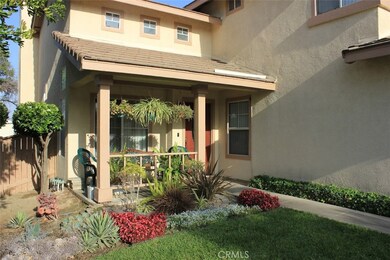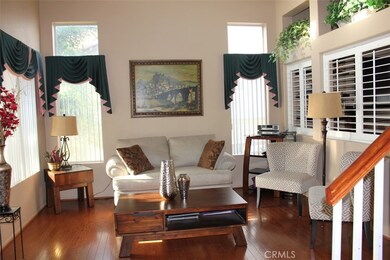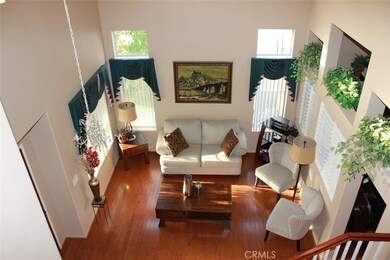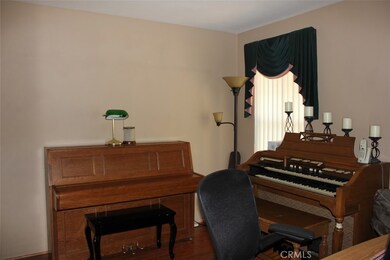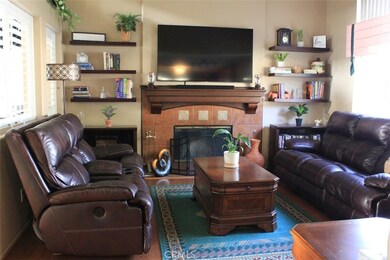
1036 S Helena St Colton, CA 92324
Highlights
- Mountain View
- Main Floor Bedroom
- Den
- Wood Flooring
- No HOA
- Open to Family Room
About This Home
As of August 2024Pride of ownership is reflected in this Beautiful 5-bedroom, 2.5 -bathroom home with wood flooring on the lower level, which includes a bonus room.
Upon entry light filled airy home that opens up to the living room, flows into a cozy family room that includes a fireplace.
The family room opens up to the kitchen with an eat in counter top , including an additional eating area. Kitchen features upgraded countertops, backsplash, soft close drawers, stainless steel sink with bay window and two lazy susan cabinets that fold out. Matching well-kept electric range & microwave as well as dishwasher and trash compactor. To the right of the kitchen- formal dining room, perfect for family gatherings. Downstairs bathroom, laundry room and 3 car garage that has cabinets for storage.
Head upstairs to 4 spacious bedrooms - primary bathroom area features vanity, soaking tub and separate shower. Backyard has a covered patio and a nice size backyard perfect for entertaining. Located near freeway, shopping center and Loma Linda University & VA Hospitals.
Home Details
Home Type
- Single Family
Est. Annual Taxes
- $7,801
Year Built
- Built in 1996
Lot Details
- 7,800 Sq Ft Lot
- Density is up to 1 Unit/Acre
Parking
- 3 Car Attached Garage
Interior Spaces
- 2,280 Sq Ft Home
- 2-Story Property
- Entryway
- Family Room with Fireplace
- Family Room Off Kitchen
- Living Room
- Dining Room
- Den
- Mountain Views
- Laundry Room
Kitchen
- Open to Family Room
- Eat-In Kitchen
- Breakfast Bar
- Electric Range
- Built-In Trash or Recycling Cabinet
- Self-Closing Drawers
Flooring
- Wood
- Carpet
- Tile
Bedrooms and Bathrooms
- 5 Bedrooms | 1 Main Level Bedroom
- 3 Full Bathrooms
- Makeup or Vanity Space
- Dual Vanity Sinks in Primary Bathroom
- Soaking Tub
- Walk-in Shower
Additional Features
- Exterior Lighting
- Central Heating and Cooling System
Community Details
- No Home Owners Association
Listing and Financial Details
- Tax Lot 42
- Tax Tract Number 144
- Assessor Parcel Number 0164543250000
Ownership History
Purchase Details
Home Financials for this Owner
Home Financials are based on the most recent Mortgage that was taken out on this home.Purchase Details
Home Financials for this Owner
Home Financials are based on the most recent Mortgage that was taken out on this home.Purchase Details
Home Financials for this Owner
Home Financials are based on the most recent Mortgage that was taken out on this home.Map
Similar Homes in the area
Home Values in the Area
Average Home Value in this Area
Purchase History
| Date | Type | Sale Price | Title Company |
|---|---|---|---|
| Grant Deed | $668,000 | Lawyers Title | |
| Grant Deed | $615,000 | Ticor Title | |
| Grant Deed | $153,000 | Stewart Title |
Mortgage History
| Date | Status | Loan Amount | Loan Type |
|---|---|---|---|
| Open | $660,000 | VA | |
| Previous Owner | $54,240 | Credit Line Revolving | |
| Previous Owner | $236,000 | Unknown | |
| Previous Owner | $167,945 | VA | |
| Previous Owner | $157,332 | VA | |
| Closed | $0 | Purchase Money Mortgage |
Property History
| Date | Event | Price | Change | Sq Ft Price |
|---|---|---|---|---|
| 08/29/2024 08/29/24 | Sold | $668,000 | -1.0% | $293 / Sq Ft |
| 08/06/2024 08/06/24 | Pending | -- | -- | -- |
| 06/20/2024 06/20/24 | For Sale | $675,000 | 0.0% | $296 / Sq Ft |
| 08/31/2022 08/31/22 | Rented | $3,290 | 0.0% | -- |
| 07/15/2022 07/15/22 | Under Contract | -- | -- | -- |
| 06/29/2022 06/29/22 | For Rent | $3,290 | 0.0% | -- |
| 06/21/2022 06/21/22 | Sold | $615,000 | -1.6% | $270 / Sq Ft |
| 05/25/2022 05/25/22 | Pending | -- | -- | -- |
| 05/23/2022 05/23/22 | Price Changed | $625,000 | -1.6% | $274 / Sq Ft |
| 05/02/2022 05/02/22 | Price Changed | $635,000 | -2.3% | $279 / Sq Ft |
| 04/28/2022 04/28/22 | For Sale | $650,000 | -- | $285 / Sq Ft |
Tax History
| Year | Tax Paid | Tax Assessment Tax Assessment Total Assessment is a certain percentage of the fair market value that is determined by local assessors to be the total taxable value of land and additions on the property. | Land | Improvement |
|---|---|---|---|---|
| 2024 | $7,801 | $639,846 | $191,954 | $447,892 |
| 2023 | $7,823 | $627,300 | $188,190 | $439,110 |
| 2022 | $2,852 | $230,206 | $46,041 | $184,165 |
| 2021 | $2,907 | $225,692 | $45,138 | $180,554 |
| 2020 | $2,919 | $223,378 | $44,675 | $178,703 |
| 2019 | $2,839 | $218,998 | $43,799 | $175,199 |
| 2018 | $2,793 | $214,704 | $42,940 | $171,764 |
| 2017 | $2,695 | $210,494 | $42,098 | $168,396 |
| 2016 | $3,151 | $206,367 | $41,273 | $165,094 |
| 2015 | $3,668 | $203,267 | $40,653 | $162,614 |
| 2014 | $3,576 | $199,286 | $39,857 | $159,429 |
Source: California Regional Multiple Listing Service (CRMLS)
MLS Number: IV22087411
APN: 0164-543-25
- 2772 Franklin Ct
- 144 N Plymouth Way
- 1224 Mohave Dr
- 117 W Jackson Rd
- 2255 Cahuilla St Unit 32
- 835 Plumwood St
- 2572 S Young Ct
- 815 Pepperwood St
- 816 Atchison St
- 1878 Overland St
- 1866 Overland St
- 1800 E Old Ranch Rd Unit 134
- 1800 E Old Ranch Rd Unit 174
- 1800 E Old Ranch Rd Unit 160
- 1735 E Washington St Unit B28
- 1735 E Washington St Unit G22
- 1800 E Old Ranch Apt 161 Rd
- 1544 Mohave Dr
- 1605 Walter Ct
- 24187 Paulson Dr
