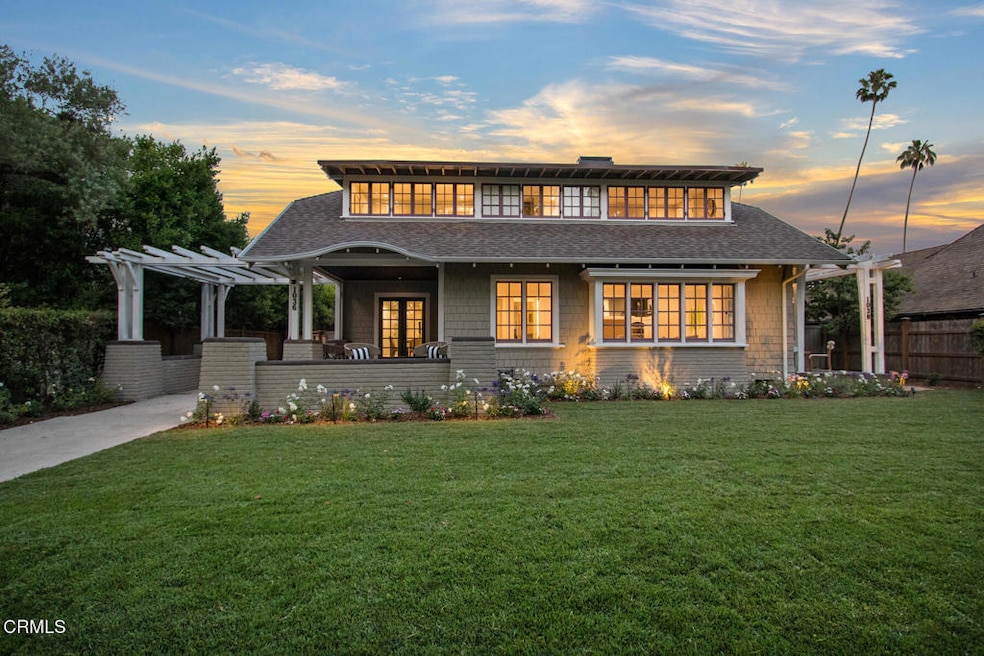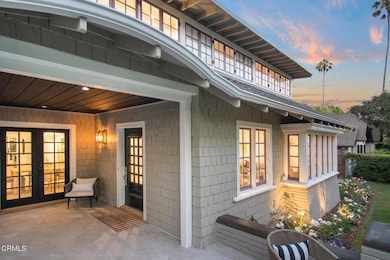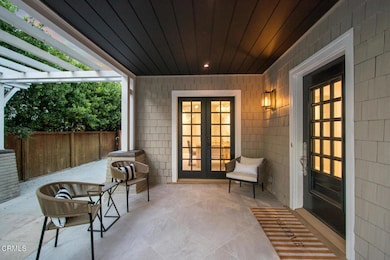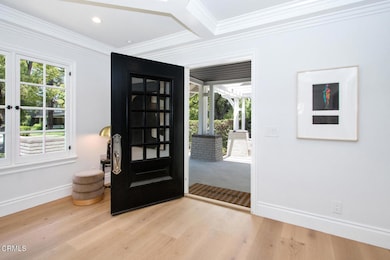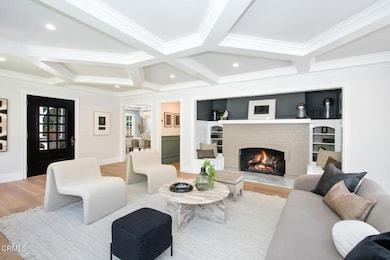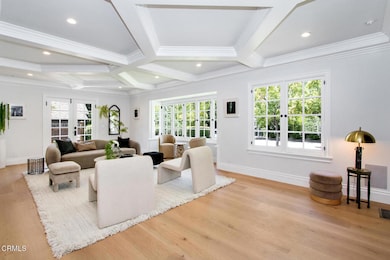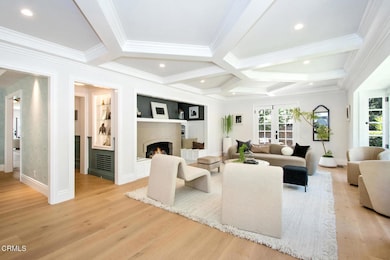
1036 S Madison Ave Pasadena, CA 91106
Madison Heights NeighborhoodEstimated payment $29,090/month
Highlights
- Very Popular Property
- Guest House
- Updated Kitchen
- Blair High School Rated A-
- Primary Bedroom Suite
- Mountain View
About This Home
Welcome to the perfect home in the perfect neighborhood of Madison Heights. This enchanting bungalow has been completely restored and renewed to showcase its wonderful charm and character, all while offering the modern comforts of everyday living. Eye-catching architectural details such as boxed ceilings, intricate mouldings and light-filled original windows highlight the spacious living and dining room, while a wainscotting lined hallway takes you to the heart of the home, the open layout kitchen. Featuring impressive, honed marble throughout, the kitchen offers custom cabinetry, a bold European style stove, and a massive 10-foot island where all your entertaining dreams can become reality. The connected family room is a relaxing spot to host guests and bask in the glow of the fireplace all while enjoying views of the lush backyard. A welcoming patio overlooks the expansive backyard, surrounded by various fruit trees and an elegant oak tree, providing shade and an inviting ambience for friends and family. The detached ADU has vaulted ceilings, custom designed counters with a floating shelf and its own bathroom, making it a wonderful guest space. Going back to the interior of the home, the master suite boasts breathtaking mountain views which can be seen from its own patio, two walk-in closets and a spa-like marble bathroom complete with soaking tub, a luxurious shower and beautiful double vanity. 3 additional bedrooms, 2 more bathrooms, an office, and the most stylish laundry room you have ever seen complete the upstairs, in addition to a first-floor ensuite bedroom. There is one more spot in the home which we will keep as a surprise for you to discover on your own, ensuring this is a home you don't want to miss!
Open House Schedule
-
Saturday, June 21, 20252:00 to 4:00 pm6/21/2025 2:00:00 PM +00:006/21/2025 4:00:00 PM +00:00Come see this beautiful Madison Heights remodel.Add to Calendar
-
Sunday, June 22, 20252:00 to 4:00 pm6/22/2025 2:00:00 PM +00:006/22/2025 4:00:00 PM +00:00Come see this amazing remodeled home for yourself!Add to Calendar
Home Details
Home Type
- Single Family
Est. Annual Taxes
- $30,790
Year Built
- Built in 1912 | Remodeled
Lot Details
- 10,576 Sq Ft Lot
- Wood Fence
- Landscaped
- Sprinkler System
- Lawn
- Back and Front Yard
Home Design
- Composition Roof
- Cedar
Interior Spaces
- 4,660 Sq Ft Home
- 2-Story Property
- Family Room with Fireplace
- Living Room with Fireplace
- Home Office
- Wood Flooring
- Mountain Views
- Laundry Room
- Finished Basement
Kitchen
- Updated Kitchen
- Walk-In Pantry
- Free-Standing Range
- Range Hood
- Microwave
- Dishwasher
Bedrooms and Bathrooms
- 5 Bedrooms
- Main Floor Bedroom
- Primary Bedroom Suite
Parking
- 4 Parking Spaces
- Parking Available
- Driveway
- Paved Parking
Additional Features
- Concrete Porch or Patio
- Guest House
- Forced Air Heating and Cooling System
Community Details
- No Home Owners Association
Listing and Financial Details
- Tax Lot 41
- Tax Tract Number 4640
- Assessor Parcel Number 5721013013
Map
Home Values in the Area
Average Home Value in this Area
Tax History
| Year | Tax Paid | Tax Assessment Tax Assessment Total Assessment is a certain percentage of the fair market value that is determined by local assessors to be the total taxable value of land and additions on the property. | Land | Improvement |
|---|---|---|---|---|
| 2024 | $30,790 | $2,749,000 | $1,889,900 | $859,100 |
| 2023 | $2,349 | $150,521 | $101,535 | $48,986 |
| 2022 | $2,278 | $147,571 | $99,545 | $48,026 |
| 2021 | $2,175 | $144,679 | $97,594 | $47,085 |
| 2019 | $2,107 | $140,390 | $94,700 | $45,690 |
| 2018 | $2,074 | $137,639 | $92,844 | $44,795 |
| 2016 | $1,951 | $132,296 | $89,240 | $43,056 |
| 2015 | $1,929 | $130,310 | $87,900 | $42,410 |
| 2014 | $1,907 | $127,759 | $86,179 | $41,580 |
Property History
| Date | Event | Price | Change | Sq Ft Price |
|---|---|---|---|---|
| 06/17/2025 06/17/25 | For Sale | $4,998,000 | +81.8% | $1,073 / Sq Ft |
| 11/01/2023 11/01/23 | Sold | $2,749,000 | 0.0% | $723 / Sq Ft |
| 10/18/2023 10/18/23 | Pending | -- | -- | -- |
| 09/07/2023 09/07/23 | For Sale | $2,749,000 | -- | $723 / Sq Ft |
Purchase History
| Date | Type | Sale Price | Title Company |
|---|---|---|---|
| Grant Deed | $2,749,000 | None Listed On Document | |
| Interfamily Deed Transfer | -- | None Available | |
| Interfamily Deed Transfer | -- | -- |
Similar Homes in the area
Source: Pasadena-Foothills Association of REALTORS®
MLS Number: P1-22800
APN: 5721-013-013
- 900 S Los Robles Ave
- 1241 S Oak Knoll Ave
- 785 S El Molino Ave
- 301 Wallis St Unit 8
- 332 Allendale Rd Unit 5
- 1066 Kewen Dr
- 676 S Madison Ave
- 540 Woodland Rd
- 808 Magnolia Ave Unit 3
- 717 S Los Robles Ave
- 700 S Lake Ave Unit 305
- 601 S El Molino Ave
- 967 Dale St
- 1425 Wentworth Ave
- 484 E California Blvd Unit 44
- 935 Hillcrest Place
- 497 E California Blvd Unit 301
- 497 E California Blvd Unit 103
- 497 E California Blvd Unit 119
- 690 S Marengo Ave Unit 1
