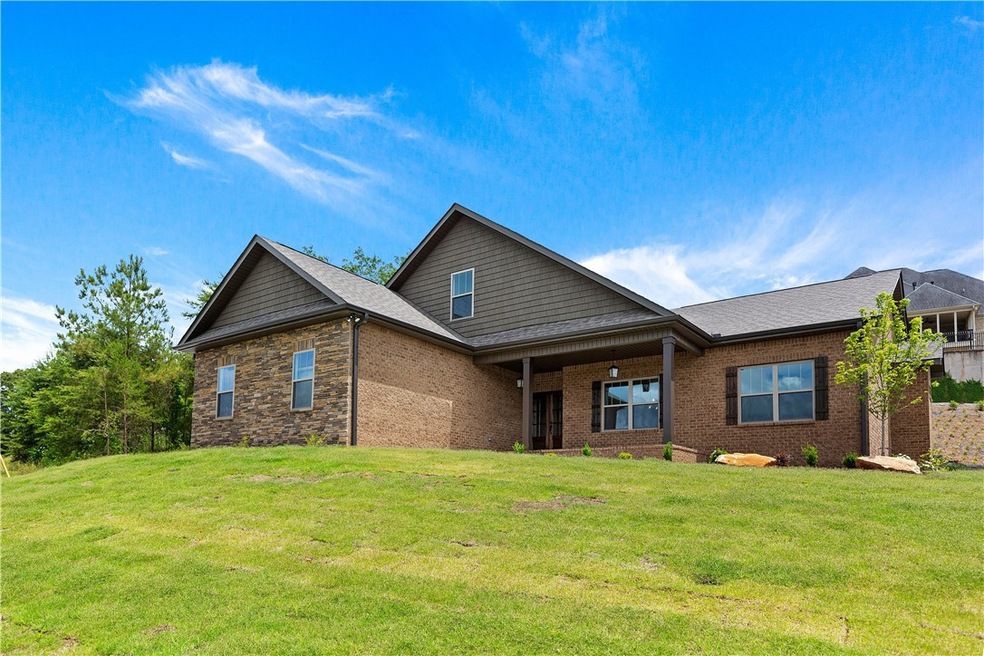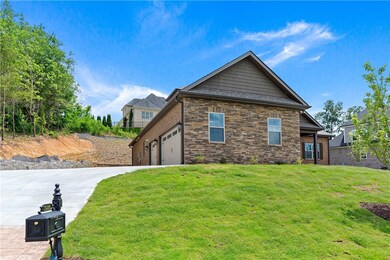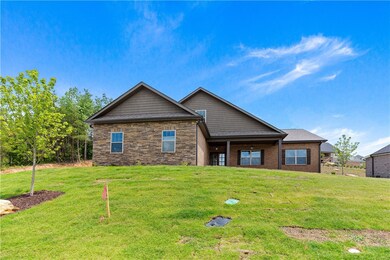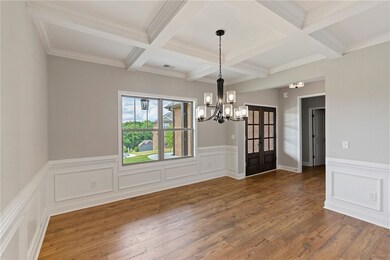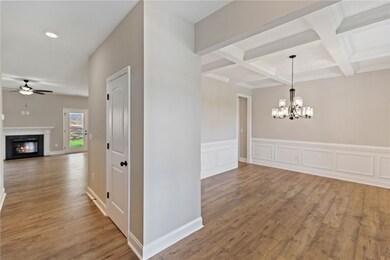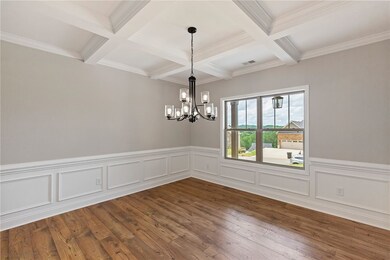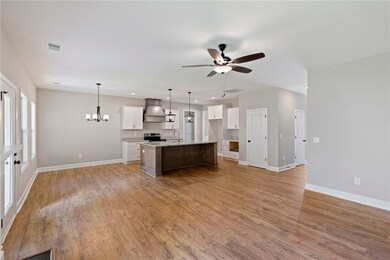
1036 Tuscany Dr Anderson, SC 29621
Highlights
- New Construction
- Craftsman Architecture
- Vaulted Ceiling
- Spearman Elementary School Rated A
- Clubhouse
- Wood Flooring
About This Home
As of January 2025New Construction-Move In Ready! Sought after open floor plan with master on the main level! So many upgrades are included in this 4 bedroom, 3 full baths, plus large loft area/bonus room. Beautiful granite counter tops in the kitchen and large kitchen island, stainless steel appliances and farm house sink, laminate hardwoods through out main living area, plus gas fireplace. All 3 full baths include granite countertops, tile floors, and upgraded lighting. Master bedroom has large walk in closet, trey ceilings, and double vanity sinks. Covered front and back patio for outdoor living, PLUS an additional large storage area for golf carts, workshop, and storage. One of the few homes left in desirable Tuscany Subdivision. Community Pool and clubhouse.
Last Agent to Sell the Property
Jackie Haffner
Access Realty, LLC License #88580 Listed on: 06/02/2021
Last Buyer's Agent
Deanna Belcher
Aho Realty, LLC
Home Details
Home Type
- Single Family
Est. Annual Taxes
- $8,191
HOA Fees
- $44 Monthly HOA Fees
Parking
- 2 Car Attached Garage
- Driveway
Home Design
- New Construction
- Craftsman Architecture
- Brick Exterior Construction
- Slab Foundation
- Stone
Interior Spaces
- 2,524 Sq Ft Home
- 1.5-Story Property
- Tray Ceiling
- Smooth Ceilings
- Vaulted Ceiling
- Gas Log Fireplace
- Vinyl Clad Windows
- Tilt-In Windows
- Bonus Room
- Laundry Room
Kitchen
- Breakfast Room
- Dishwasher
- Granite Countertops
- Disposal
Flooring
- Wood
- Carpet
- Ceramic Tile
Bedrooms and Bathrooms
- 4 Bedrooms
- Main Floor Bedroom
- Walk-In Closet
- Bathroom on Main Level
- 3 Full Bathrooms
- Dual Sinks
- Shower Only
Outdoor Features
- Patio
- Front Porch
Location
- Outside City Limits
Schools
- Wren Elementary School
- Wren Middle School
- Wren High School
Utilities
- Cooling Available
- Central Heating
- Heating System Uses Gas
- Underground Utilities
- Cable TV Available
Listing and Financial Details
- Tax Lot 118
- Assessor Parcel Number 144-03-01-118-000
Community Details
Overview
- Association fees include pool(s), street lights
- Built by Apex Development
- Tuscany Subdivision
Amenities
- Clubhouse
Recreation
- Community Pool
Ownership History
Purchase Details
Home Financials for this Owner
Home Financials are based on the most recent Mortgage that was taken out on this home.Purchase Details
Home Financials for this Owner
Home Financials are based on the most recent Mortgage that was taken out on this home.Purchase Details
Purchase Details
Home Financials for this Owner
Home Financials are based on the most recent Mortgage that was taken out on this home.Purchase Details
Purchase Details
Similar Homes in Anderson, SC
Home Values in the Area
Average Home Value in this Area
Purchase History
| Date | Type | Sale Price | Title Company |
|---|---|---|---|
| Deed | $447,000 | Edwards Law Llc | |
| Deed | $414,900 | None Available | |
| Deed | $35,000 | None Available | |
| Deed | $27,000 | -- | |
| Deed | $27,000 | -- | |
| Legal Action Court Order | $625,000 | -- |
Mortgage History
| Date | Status | Loan Amount | Loan Type |
|---|---|---|---|
| Open | $300,000 | Credit Line Revolving | |
| Closed | $357,600 | New Conventional | |
| Previous Owner | $331,920 | New Conventional |
Property History
| Date | Event | Price | Change | Sq Ft Price |
|---|---|---|---|---|
| 01/14/2025 01/14/25 | Sold | $484,000 | -2.8% | $189 / Sq Ft |
| 12/06/2024 12/06/24 | Pending | -- | -- | -- |
| 11/01/2024 11/01/24 | For Sale | $498,000 | +11.4% | $194 / Sq Ft |
| 06/10/2022 06/10/22 | Sold | $447,000 | 0.0% | $177 / Sq Ft |
| 05/10/2022 05/10/22 | Pending | -- | -- | -- |
| 05/03/2022 05/03/22 | For Sale | $447,000 | +7.7% | $177 / Sq Ft |
| 07/20/2021 07/20/21 | Sold | $414,900 | 0.0% | $164 / Sq Ft |
| 06/13/2021 06/13/21 | Pending | -- | -- | -- |
| 06/02/2021 06/02/21 | For Sale | $414,900 | +6046.7% | $164 / Sq Ft |
| 06/28/2013 06/28/13 | Sold | $6,750 | -32.5% | -- |
| 05/28/2013 05/28/13 | Pending | -- | -- | -- |
| 12/13/2012 12/13/12 | For Sale | $10,000 | -- | -- |
Tax History Compared to Growth
Tax History
| Year | Tax Paid | Tax Assessment Tax Assessment Total Assessment is a certain percentage of the fair market value that is determined by local assessors to be the total taxable value of land and additions on the property. | Land | Improvement |
|---|---|---|---|---|
| 2024 | $8,191 | $17,810 | $1,950 | $15,860 |
| 2023 | $8,191 | $26,720 | $2,930 | $23,790 |
| 2022 | $7,954 | $24,810 | $2,930 | $21,880 |
| 2021 | $229 | $1,500 | $1,500 | $0 |
| 2020 | $225 | $1,500 | $1,500 | $0 |
| 2019 | $225 | $1,500 | $1,500 | $0 |
| 2018 | $218 | $1,500 | $1,500 | $0 |
| 2017 | -- | $1,500 | $1,500 | $0 |
| 2016 | $185 | $600 | $600 | $0 |
| 2015 | $189 | $600 | $600 | $0 |
| 2014 | $186 | $1,200 | $1,200 | $0 |
Agents Affiliated with this Home
-
Preston Inglee

Seller's Agent in 2025
Preston Inglee
Century 21 Blackwell & Co
(864) 752-5255
3 in this area
156 Total Sales
-
N
Buyer's Agent in 2025
Non-MLS Member
NON MEMBER
-
Arden Stelly
A
Seller's Agent in 2022
Arden Stelly
BHHS C Dan Joyner - Anderson
(864) 221-4943
38 in this area
62 Total Sales
-
Foronda Hall
F
Seller Co-Listing Agent in 2022
Foronda Hall
BHHS C Dan Joyner - Anderson
(864) 314-0344
53 in this area
128 Total Sales
-
Tanya Malinovskiy

Buyer's Agent in 2022
Tanya Malinovskiy
Ponce Realty Group, LLC (22492)
(916) 412-2935
8 in this area
62 Total Sales
-

Seller's Agent in 2021
Jackie Haffner
Access Realty, LLC
(864) 404-0121
114 in this area
120 Total Sales
Map
Source: Western Upstate Multiple Listing Service
MLS Number: 20239859
APN: 144-03-01-118
- 1006 Tuscany Dr
- 115 Jones Creek Cir
- 105 Dandelion Trail
- 1198 Dalrymple Rd
- 128 Tully Dr
- TBD Hill Rd
- 1005 Winmar Dr
- 103 Grassy Knoll Way
- 1004 Winmar Dr
- 112 Turnberry Rd
- 131 Turnberry Rd
- 118 Turnberry Rd
- 1012 Winmar Dr
- 105 Garden Park Dr
- 109 Carnoustie Cir
- 153 Turnberry Rd
- 1743 State Road S-4-97
- 11 Fieldstone Way
- 127 Cathey Rd
- 5265 Slater Rd
