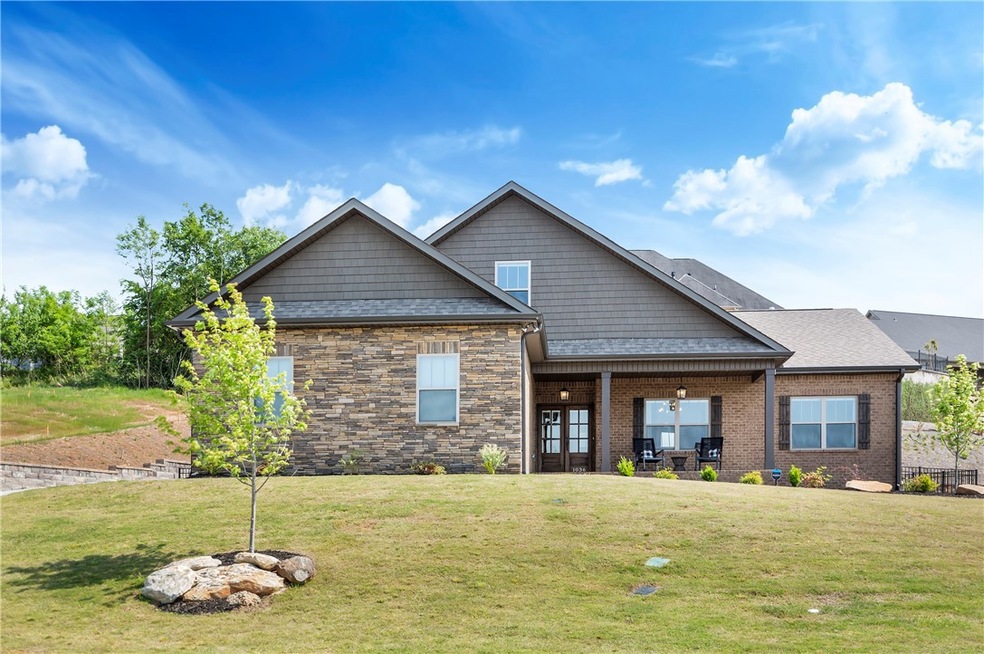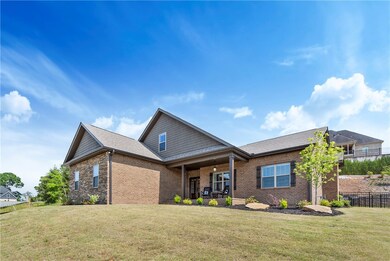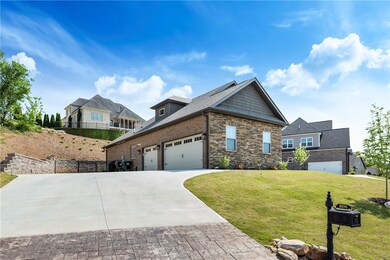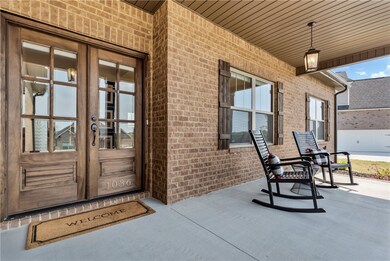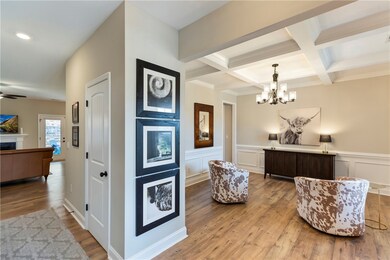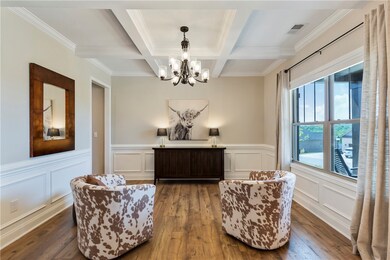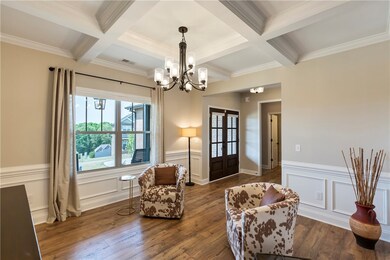
1036 Tuscany Dr Anderson, SC 29621
Highlights
- Craftsman Architecture
- Clubhouse
- Bonus Room
- Spearman Elementary School Rated A
- Main Floor Bedroom
- Granite Countertops
About This Home
As of January 2025Beautiful nearly new 4 bedroom/3.5 bath home in Tuscany with lovely expansive views and room for everyone! Lots of upgrades including coffered ceiling in formal dining room, gas range, tile backsplash, and covered patio to enjoy your private fenced-in backyard. This house has a split floorpan with the primary bedroom suite on one side, and the other side has 2 bedrooms and bathroom. In the middle is the kitchen with a large island with seating plus a breakfast area, and is open to the living room with a fireplace. Upstairs is a roomy bonus area with a bedroom and full bathroom. *All measurements provided are approximate and buyer to verify
Last Agent to Sell the Property
BHHS C Dan Joyner - Anderson License #116545 Listed on: 05/03/2022

Home Details
Home Type
- Single Family
Est. Annual Taxes
- $2,463
Year Built
- Built in 2021
Lot Details
- 0.34 Acre Lot
- Fenced Yard
HOA Fees
- $50 Monthly HOA Fees
Parking
- 3 Car Attached Garage
- Garage Door Opener
- Driveway
Home Design
- Craftsman Architecture
- Brick Exterior Construction
- Slab Foundation
- Stone
Interior Spaces
- 2,524 Sq Ft Home
- 1.5-Story Property
- Smooth Ceilings
- Fireplace
- Dining Room
- Bonus Room
- Laundry Room
Kitchen
- Breakfast Room
- Dishwasher
- Granite Countertops
- Disposal
Flooring
- Carpet
- Laminate
- Ceramic Tile
Bedrooms and Bathrooms
- 4 Bedrooms
- Main Floor Bedroom
- Primary bedroom located on second floor
- Walk-In Closet
- Bathroom on Main Level
- Dual Sinks
- Garden Bath
- Separate Shower
Schools
- Spearman Elementary School
- Wren Middle School
- Wren High School
Utilities
- Cooling Available
- Central Heating
- Heating System Uses Gas
- Cable TV Available
Additional Features
- Low Threshold Shower
- Patio
- Outside City Limits
Listing and Financial Details
- Tax Lot 118
- Assessor Parcel Number 144-03-01-118
Community Details
Overview
- Association fees include pool(s), street lights
- Built by Apex Development
- Tuscany Subdivision
Amenities
- Clubhouse
Recreation
- Community Pool
Ownership History
Purchase Details
Home Financials for this Owner
Home Financials are based on the most recent Mortgage that was taken out on this home.Purchase Details
Home Financials for this Owner
Home Financials are based on the most recent Mortgage that was taken out on this home.Purchase Details
Purchase Details
Home Financials for this Owner
Home Financials are based on the most recent Mortgage that was taken out on this home.Purchase Details
Purchase Details
Similar Homes in Anderson, SC
Home Values in the Area
Average Home Value in this Area
Purchase History
| Date | Type | Sale Price | Title Company |
|---|---|---|---|
| Deed | $447,000 | Edwards Law Llc | |
| Deed | $414,900 | None Available | |
| Deed | $35,000 | None Available | |
| Deed | $27,000 | -- | |
| Deed | $27,000 | -- | |
| Legal Action Court Order | $625,000 | -- |
Mortgage History
| Date | Status | Loan Amount | Loan Type |
|---|---|---|---|
| Open | $300,000 | Credit Line Revolving | |
| Closed | $357,600 | New Conventional | |
| Previous Owner | $331,920 | New Conventional |
Property History
| Date | Event | Price | Change | Sq Ft Price |
|---|---|---|---|---|
| 01/14/2025 01/14/25 | Sold | $484,000 | -2.8% | $189 / Sq Ft |
| 12/06/2024 12/06/24 | Pending | -- | -- | -- |
| 11/01/2024 11/01/24 | For Sale | $498,000 | +11.4% | $194 / Sq Ft |
| 06/10/2022 06/10/22 | Sold | $447,000 | 0.0% | $177 / Sq Ft |
| 05/10/2022 05/10/22 | Pending | -- | -- | -- |
| 05/03/2022 05/03/22 | For Sale | $447,000 | +7.7% | $177 / Sq Ft |
| 07/20/2021 07/20/21 | Sold | $414,900 | 0.0% | $164 / Sq Ft |
| 06/13/2021 06/13/21 | Pending | -- | -- | -- |
| 06/02/2021 06/02/21 | For Sale | $414,900 | +6046.7% | $164 / Sq Ft |
| 06/28/2013 06/28/13 | Sold | $6,750 | -32.5% | -- |
| 05/28/2013 05/28/13 | Pending | -- | -- | -- |
| 12/13/2012 12/13/12 | For Sale | $10,000 | -- | -- |
Tax History Compared to Growth
Tax History
| Year | Tax Paid | Tax Assessment Tax Assessment Total Assessment is a certain percentage of the fair market value that is determined by local assessors to be the total taxable value of land and additions on the property. | Land | Improvement |
|---|---|---|---|---|
| 2024 | $8,191 | $17,810 | $1,950 | $15,860 |
| 2023 | $8,191 | $26,720 | $2,930 | $23,790 |
| 2022 | $7,954 | $24,810 | $2,930 | $21,880 |
| 2021 | $229 | $1,500 | $1,500 | $0 |
| 2020 | $225 | $1,500 | $1,500 | $0 |
| 2019 | $225 | $1,500 | $1,500 | $0 |
| 2018 | $218 | $1,500 | $1,500 | $0 |
| 2017 | -- | $1,500 | $1,500 | $0 |
| 2016 | $185 | $600 | $600 | $0 |
| 2015 | $189 | $600 | $600 | $0 |
| 2014 | $186 | $1,200 | $1,200 | $0 |
Agents Affiliated with this Home
-
Preston Inglee

Seller's Agent in 2025
Preston Inglee
Century 21 Blackwell & Co
(864) 752-5255
3 in this area
156 Total Sales
-
N
Buyer's Agent in 2025
Non-MLS Member
NON MEMBER
-
Arden Stelly
A
Seller's Agent in 2022
Arden Stelly
BHHS C Dan Joyner - Anderson
(864) 221-4943
38 in this area
62 Total Sales
-
Foronda Hall
F
Seller Co-Listing Agent in 2022
Foronda Hall
BHHS C Dan Joyner - Anderson
(864) 314-0344
53 in this area
128 Total Sales
-
Tanya Malinovskiy

Buyer's Agent in 2022
Tanya Malinovskiy
Ponce Realty Group, LLC (22492)
(916) 412-2935
8 in this area
62 Total Sales
-

Seller's Agent in 2021
Jackie Haffner
Access Realty, LLC
(864) 404-0121
114 in this area
120 Total Sales
Map
Source: Western Upstate Multiple Listing Service
MLS Number: 20250395
APN: 144-03-01-118
- 1006 Tuscany Dr
- 115 Jones Creek Cir
- 105 Dandelion Trail
- 1198 Dalrymple Rd
- 128 Tully Dr
- TBD Hill Rd
- 1005 Winmar Dr
- 103 Grassy Knoll Way
- 1004 Winmar Dr
- 112 Turnberry Rd
- 131 Turnberry Rd
- 118 Turnberry Rd
- 1012 Winmar Dr
- 105 Garden Park Dr
- 109 Carnoustie Cir
- 153 Turnberry Rd
- 1743 State Road S-4-97
- 11 Fieldstone Way
- 127 Cathey Rd
- 5265 Slater Rd
