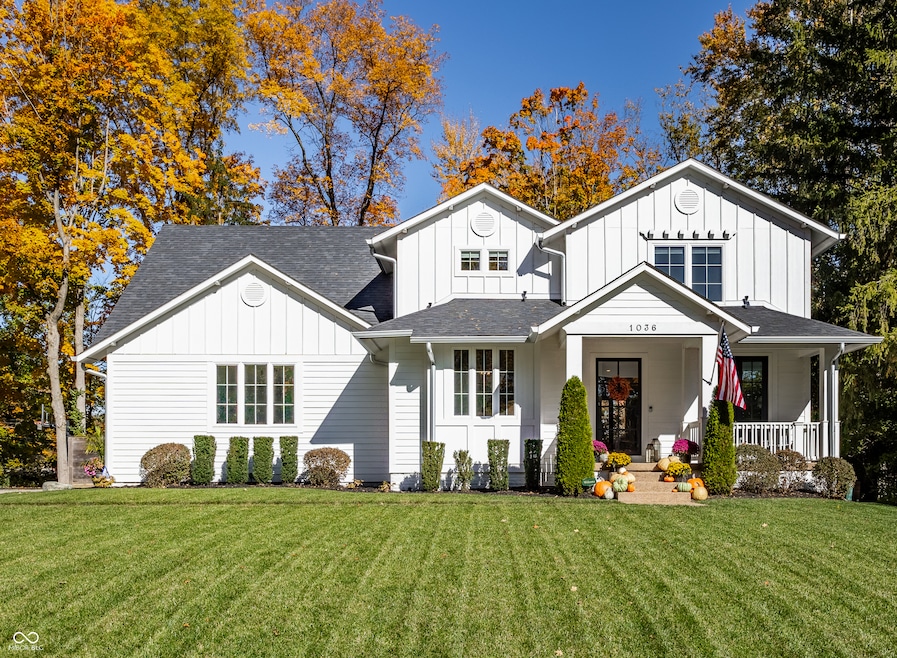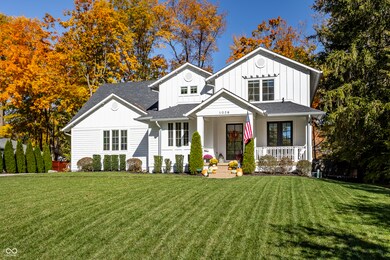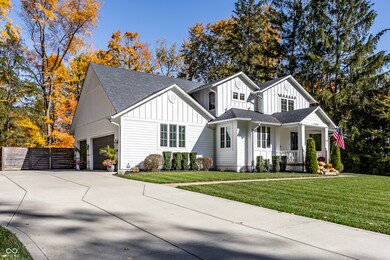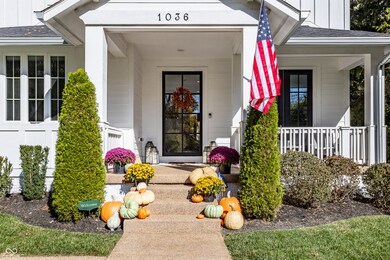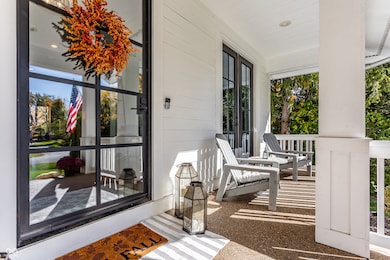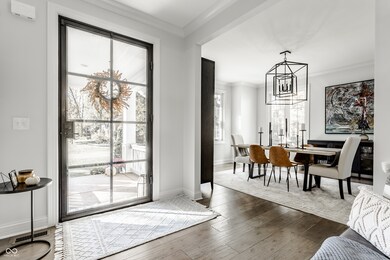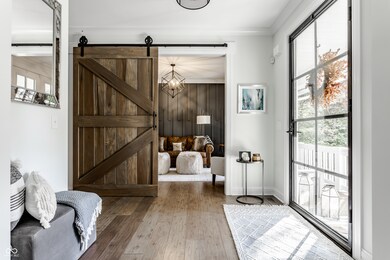
1036 W 75th St Indianapolis, IN 46260
Delaware Trails NeighborhoodHighlights
- Craftsman Architecture
- Mature Trees
- Fireplace in Hearth Room
- North Central High School Rated A-
- Deck
- Vaulted Ceiling
About This Home
As of December 2024Welcome to your 4 bedroom, 3.5 bath newly constructed home in a beautiful, established neighborhood in Washington Township with no HOA. The attention to detail will please even the most discerning buyer - the stunning front door, wide plank hard wood floors, custom accent walls, and impressive Nano glass folding wall are just a few notable elements. The main floor features an open concept kitchen (with an expansive island and high end appliances), a hearth room, bright office, formal dining space, and a mud room. The upper level boasts a spacious primary suite with a large walk in closet, 3 additional bedrooms, second full bath, and a convenient second floor laundry room. The finished basement is the perfect hang out space with a custom bar, a bonus room that could be used as a 5th bedroom, the third full bathroom, and plenty of storage. You will enjoy entertaining on your back deck overlooking the fully fenced yard (with plenty of space for a pool!) This home is conveniently located near Holliday Park, schools, restaurants, and shops. Please see the supplements for a comprehensive list of features, details, and floor plans.
Last Agent to Sell the Property
F.C. Tucker Company Brokerage Email: SARA.EYNON@TALKTOTUCKER.COM License #RB21000012 Listed on: 10/25/2024

Home Details
Home Type
- Single Family
Est. Annual Taxes
- $9,812
Year Built
- Built in 2018
Lot Details
- 0.48 Acre Lot
- Mature Trees
Parking
- 3 Car Attached Garage
Home Design
- Craftsman Architecture
- Cement Siding
- Concrete Perimeter Foundation
Interior Spaces
- 2-Story Property
- Vaulted Ceiling
- Gas Log Fireplace
- Fireplace in Hearth Room
- Entrance Foyer
- Formal Dining Room
Kitchen
- Gas Oven
- Range Hood
- Microwave
- Free-Standing Freezer
- Dishwasher
- Wine Cooler
- Kitchen Island
- Disposal
Flooring
- Wood
- Carpet
- Ceramic Tile
Bedrooms and Bathrooms
- 4 Bedrooms
- Walk-In Closet
Laundry
- Laundry on upper level
- Dryer
- Washer
Basement
- Basement Fills Entire Space Under The House
- Sump Pump with Backup
Home Security
- Radon Detector
- Fire and Smoke Detector
Outdoor Features
- Deck
- Covered patio or porch
Utilities
- Forced Air Heating System
- Heating System Uses Gas
- Programmable Thermostat
- Gas Water Heater
- Water Purifier
Community Details
- No Home Owners Association
- Hoover Crest Subdivision
Listing and Financial Details
- Tax Lot 490327113029000800
- Assessor Parcel Number 490327113029000800
- Seller Concessions Not Offered
Ownership History
Purchase Details
Home Financials for this Owner
Home Financials are based on the most recent Mortgage that was taken out on this home.Purchase Details
Home Financials for this Owner
Home Financials are based on the most recent Mortgage that was taken out on this home.Purchase Details
Home Financials for this Owner
Home Financials are based on the most recent Mortgage that was taken out on this home.Purchase Details
Home Financials for this Owner
Home Financials are based on the most recent Mortgage that was taken out on this home.Purchase Details
Home Financials for this Owner
Home Financials are based on the most recent Mortgage that was taken out on this home.Purchase Details
Similar Homes in Indianapolis, IN
Home Values in the Area
Average Home Value in this Area
Purchase History
| Date | Type | Sale Price | Title Company |
|---|---|---|---|
| Warranty Deed | $945,000 | None Listed On Document | |
| Warranty Deed | $800,000 | Royal Title | |
| Warranty Deed | -- | Royal Title | |
| Deed | $658,000 | -- | |
| Deed | $658,000 | Royal Title Services | |
| Deed | $121,903 | Royal Title | |
| Deed | $115,000 | -- |
Mortgage History
| Date | Status | Loan Amount | Loan Type |
|---|---|---|---|
| Open | $150,000 | No Value Available | |
| Closed | $200,000 | New Conventional | |
| Previous Owner | $550,000 | New Conventional | |
| Previous Owner | $663,750 | New Conventional | |
| Previous Owner | $144,500 | New Conventional | |
| Previous Owner | $158,000 | New Conventional | |
| Previous Owner | $479,925 | New Conventional |
Property History
| Date | Event | Price | Change | Sq Ft Price |
|---|---|---|---|---|
| 12/05/2024 12/05/24 | Sold | $945,000 | +1.7% | $231 / Sq Ft |
| 10/26/2024 10/26/24 | Pending | -- | -- | -- |
| 10/25/2024 10/25/24 | For Sale | $929,000 | +16.1% | $227 / Sq Ft |
| 11/15/2021 11/15/21 | Sold | $800,000 | 0.0% | $186 / Sq Ft |
| 09/26/2021 09/26/21 | Pending | -- | -- | -- |
| 09/24/2021 09/24/21 | For Sale | $799,900 | +8.5% | $186 / Sq Ft |
| 03/12/2021 03/12/21 | Sold | $737,500 | -1.7% | $172 / Sq Ft |
| 02/05/2021 02/05/21 | Pending | -- | -- | -- |
| 02/03/2021 02/03/21 | For Sale | $749,900 | -- | $175 / Sq Ft |
Tax History Compared to Growth
Tax History
| Year | Tax Paid | Tax Assessment Tax Assessment Total Assessment is a certain percentage of the fair market value that is determined by local assessors to be the total taxable value of land and additions on the property. | Land | Improvement |
|---|---|---|---|---|
| 2024 | $9,956 | $767,000 | $43,100 | $723,900 |
| 2023 | $9,956 | $717,100 | $43,100 | $674,000 |
| 2022 | $10,324 | $717,100 | $43,100 | $674,000 |
| 2021 | $8,611 | $619,700 | $41,600 | $578,100 |
| 2020 | $7,514 | $575,800 | $41,600 | $534,200 |
| 2019 | $6,665 | $555,900 | $41,600 | $514,300 |
| 2018 | $182 | $41,600 | $41,600 | $0 |
| 2017 | $987 | $41,600 | $41,600 | $0 |
| 2016 | $937 | $41,600 | $41,600 | $0 |
| 2014 | $857 | $41,600 | $41,600 | $0 |
| 2013 | $916 | $41,600 | $41,600 | $0 |
Agents Affiliated with this Home
-
Sara Eynon

Seller's Agent in 2024
Sara Eynon
F.C. Tucker Company
(317) 496-4704
3 in this area
63 Total Sales
-
Michelle Dumas

Buyer's Agent in 2024
Michelle Dumas
eXp Realty, LLC
(317) 340-0241
2 in this area
57 Total Sales
-
Matt McLaughlin

Seller's Agent in 2021
Matt McLaughlin
F.C. Tucker Company
(317) 590-0529
16 in this area
692 Total Sales
-

Buyer's Agent in 2021
Jason DeArman
Compass Indiana, LLC
(317) 223-6590
2 in this area
337 Total Sales
Map
Source: MIBOR Broker Listing Cooperative®
MLS Number: 22008230
APN: 49-03-27-113-029.000-800
- 7531 Mohawk Ln
- 7443 Country Brook Dr
- 7411 Country Brook Dr
- 7492 Country Brook Dr Unit 7492
- 7250 Hoover Rd
- 845 W 77th St Dr S
- 7368 Country Brook Dr
- 7734 Hoover Rd
- 7817 Dartmouth Rd
- 9344 Forgotten Creek Dr
- 1536 W 74th Place
- 7434 King George Dr Unit A
- 7503 Grandview Dr
- 741 Fairway Dr
- 7771 Delbrook Dr
- 1325 Alimingo Dr
- 926 Stockton St
- 7205 Steven Ln
- 1707 W 76th Place
- 7401 Spring Mill Rd
