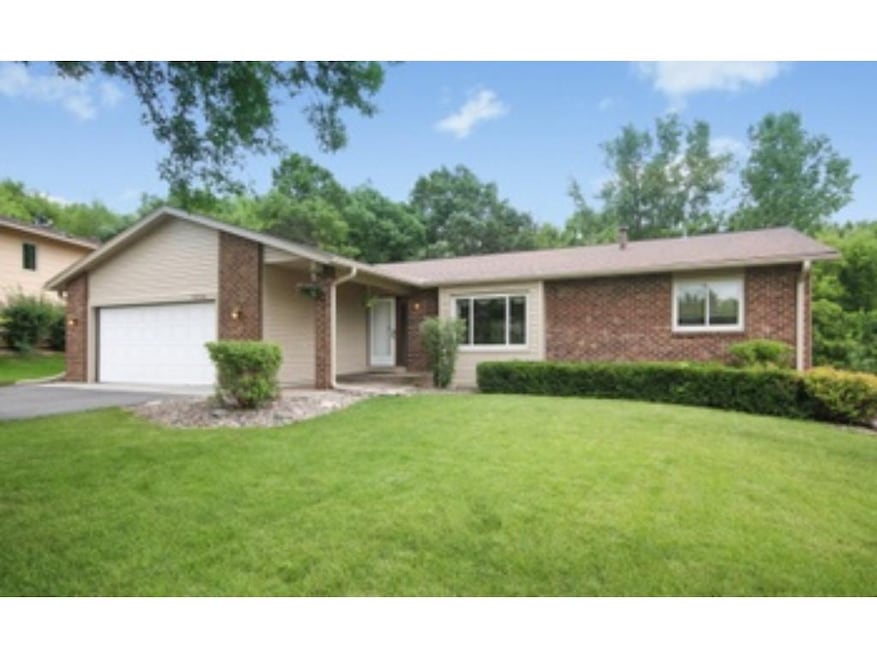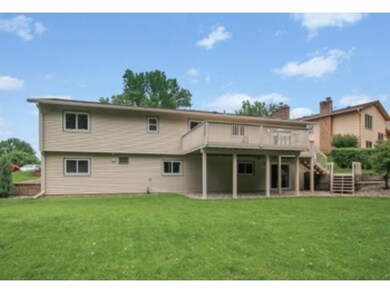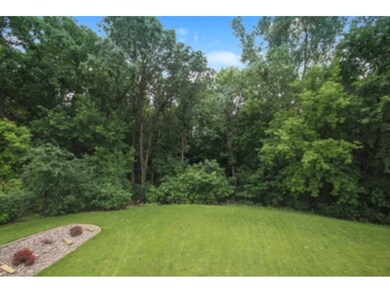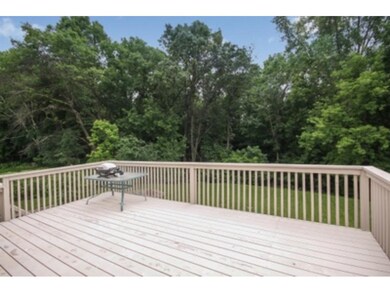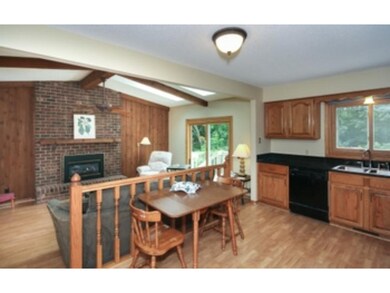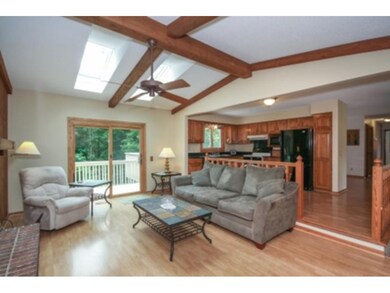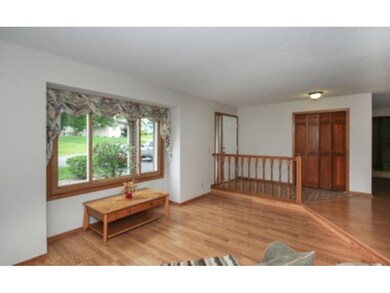
1036 Wedgewood Ln S Saint Paul, MN 55123
4
Beds
3
Baths
1,530
Sq Ft
0.38
Acres
Highlights
- Deck
- Family Room with Fireplace
- Wood Flooring
- Northview Elementary School Rated A-
- Vaulted Ceiling
- Skylights
About This Home
As of November 2022Wonderful, spacious rambler on wooded lot in great neighborhood close to schools, parks and shopping. Large main level master suite with walk in closet, kitchen has granite countertops, family room with gas fireplace walks out to huge deck and amazing, wooded backyard with abundance of wildlife. Finished walk out lower level with 2 bedrooms, family room and 3/4 bath. This home is ready to move in and enjoy!
Home Details
Home Type
- Single Family
Est. Annual Taxes
- $3,580
Year Built
- Built in 1982
Lot Details
- 0.38 Acre Lot
- Lot Dimensions are 66x149x138x210
Parking
- 2 Car Attached Garage
- Garage Door Opener
Home Design
- Asphalt Shingled Roof
- Stone Siding
- Vinyl Siding
Interior Spaces
- 1-Story Property
- Woodwork
- Vaulted Ceiling
- Ceiling Fan
- Skylights
- Brick Fireplace
- Gas Fireplace
- Family Room with Fireplace
- 2 Fireplaces
- Game Room with Fireplace
Kitchen
- Range
- Microwave
- Freezer
- Dishwasher
- Disposal
Flooring
- Wood
- Tile
Bedrooms and Bathrooms
- 4 Bedrooms
Laundry
- Dryer
- Washer
Basement
- Walk-Out Basement
- Basement Fills Entire Space Under The House
- Sump Pump
- Drain
- Natural lighting in basement
Outdoor Features
- Deck
Utilities
- Forced Air Heating and Cooling System
- Vented Exhaust Fan
- Water Softener is Owned
Listing and Financial Details
- Assessor Parcel Number 108355003060
Ownership History
Date
Name
Owned For
Owner Type
Purchase Details
Listed on
Dec 29, 2022
Closed on
Nov 22, 2022
Sold by
Opendoor Property C Llc
Bought by
Tung Hsiao
Seller's Agent
Yang Fan
Bridge Realty, LLC
Sold Price
$3,850
Total Days on Market
27
Views
11
Current Estimated Value
Home Financials for this Owner
Home Financials are based on the most recent Mortgage that was taken out on this home.
Estimated Appreciation
$448,941
Avg. Annual Appreciation
5.91%
Original Mortgage
$390,910
Outstanding Balance
$381,086
Interest Rate
6.94%
Mortgage Type
New Conventional
Estimated Equity
$83,878
Purchase Details
Closed on
Aug 31, 2022
Sold by
Girard Philippe and Harris-Girard Kiarra
Bought by
Opendoor Property C Llc A Delaware Limi
Purchase Details
Listed on
Jun 30, 2017
Closed on
Sep 7, 2017
Sold by
Redfield Richard M and Redfield Cheri D
Bought by
Girard Philippe and Harris Girard Kiarra
Seller's Agent
Cindi Roe
RES Realty
List Price
$329,900
Sold Price
$305,000
Premium/Discount to List
-$24,900
-7.55%
Home Financials for this Owner
Home Financials are based on the most recent Mortgage that was taken out on this home.
Avg. Annual Appreciation
5.63%
Original Mortgage
$395,850
Interest Rate
3.88%
Mortgage Type
New Conventional
Map
Create a Home Valuation Report for This Property
The Home Valuation Report is an in-depth analysis detailing your home's value as well as a comparison with similar homes in the area
Similar Homes in Saint Paul, MN
Home Values in the Area
Average Home Value in this Area
Purchase History
| Date | Type | Sale Price | Title Company |
|---|---|---|---|
| Deed | $403,000 | -- | |
| Deed | $441,600 | -- | |
| Warranty Deed | $305,000 | Titlesmart Inc |
Source: Public Records
Mortgage History
| Date | Status | Loan Amount | Loan Type |
|---|---|---|---|
| Open | $390,910 | New Conventional | |
| Previous Owner | $290,700 | No Value Available | |
| Previous Owner | $395,850 | New Conventional | |
| Previous Owner | $212,000 | Adjustable Rate Mortgage/ARM | |
| Previous Owner | $238,000 | New Conventional | |
| Previous Owner | $234,000 | New Conventional | |
| Previous Owner | $45,000 | Credit Line Revolving | |
| Previous Owner | $25,000 | Credit Line Revolving |
Source: Public Records
Property History
| Date | Event | Price | Change | Sq Ft Price |
|---|---|---|---|---|
| 01/18/2023 01/18/23 | Rented | $3,850 | +54.3% | -- |
| 01/12/2023 01/12/23 | Price Changed | $2,495 | -6.9% | $1 / Sq Ft |
| 12/29/2022 12/29/22 | For Rent | $2,680 | 0.0% | -- |
| 11/22/2022 11/22/22 | Sold | $403,000 | -4.3% | $153 / Sq Ft |
| 10/27/2022 10/27/22 | Pending | -- | -- | -- |
| 10/01/2022 10/01/22 | For Sale | $421,000 | 0.0% | $159 / Sq Ft |
| 09/25/2022 09/25/22 | Pending | -- | -- | -- |
| 09/16/2022 09/16/22 | For Sale | $421,000 | +38.0% | $159 / Sq Ft |
| 09/07/2017 09/07/17 | Sold | $305,000 | -3.2% | $199 / Sq Ft |
| 07/27/2017 07/27/17 | Pending | -- | -- | -- |
| 07/15/2017 07/15/17 | Price Changed | $315,000 | -4.5% | $206 / Sq Ft |
| 06/30/2017 06/30/17 | For Sale | $329,900 | -- | $216 / Sq Ft |
Source: NorthstarMLS
Tax History
| Year | Tax Paid | Tax Assessment Tax Assessment Total Assessment is a certain percentage of the fair market value that is determined by local assessors to be the total taxable value of land and additions on the property. | Land | Improvement |
|---|---|---|---|---|
| 2023 | $5,294 | $482,300 | $101,700 | $380,600 |
| 2022 | $4,740 | $485,100 | $101,400 | $383,700 |
| 2021 | $4,440 | $421,600 | $88,200 | $333,400 |
| 2020 | $4,496 | $387,000 | $84,000 | $303,000 |
| 2019 | $3,818 | $381,700 | $80,000 | $301,700 |
| 2018 | $3,668 | $344,300 | $76,200 | $268,100 |
| 2017 | $3,580 | $321,800 | $72,600 | $249,200 |
| 2016 | $3,645 | $301,100 | $69,100 | $232,000 |
| 2015 | $3,514 | $293,793 | $66,846 | $226,947 |
| 2014 | -- | $288,016 | $64,862 | $223,154 |
| 2013 | -- | $251,610 | $57,918 | $193,692 |
Source: Public Records
Source: NorthstarMLS
MLS Number: NST4849246
APN: 10-83550-03-060
Nearby Homes
- 1114 Tiffany Ct
- 4594 Maple Leaf Cir
- 935 Lakewood Hills Rd
- 4577 Oak Chase Way
- 4329 Jessica Ct
- 910 Lakewood Hills Rd
- 911 Oakwood Heights Cir Unit 2
- 949 Coneflower Ct
- 1182 Lexington Ridge Ct
- 1295 Vildmark Dr
- 4321 Trenton Trail
- 841 Curry Trail
- 4049 Northview Terrace
- 4739 Prairie Dunes Way
- 4202 Valley Forge Place
- 4180 Reading Rd
- 4765 Winged Foot Trail
- 778 Sunset Dr
- 4291 Augusta Ln
- 790 Summerbrooke Ct
