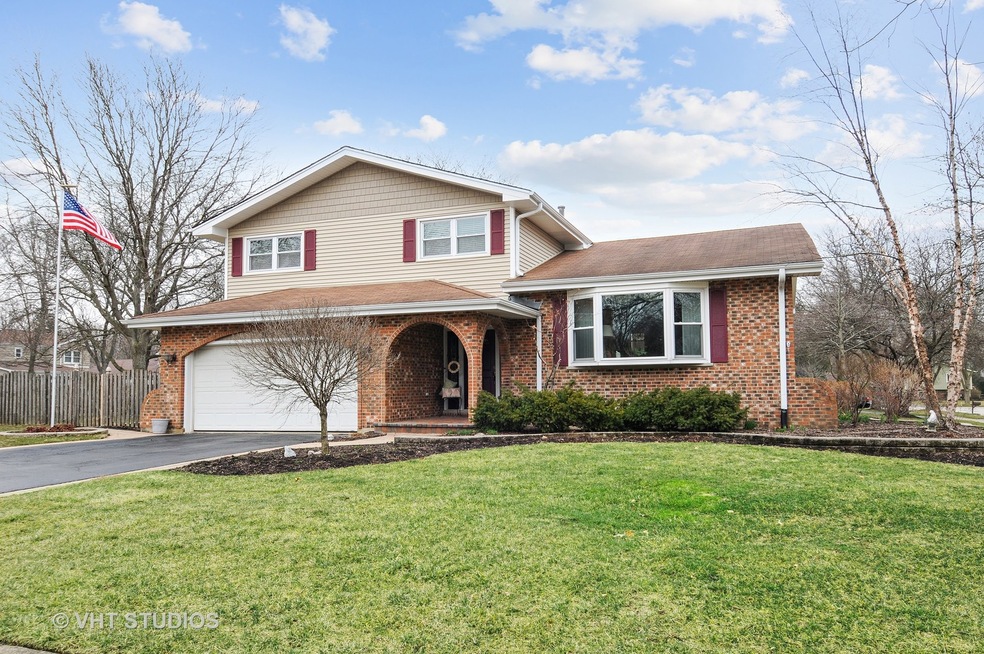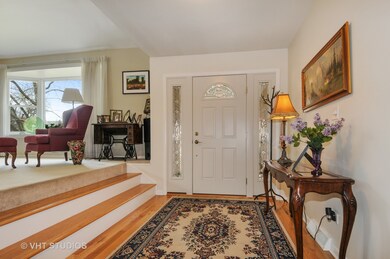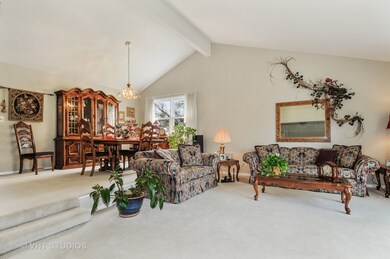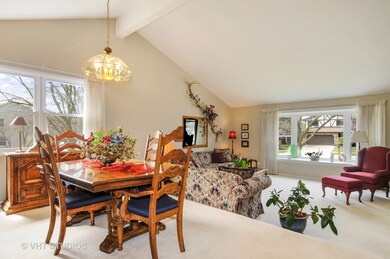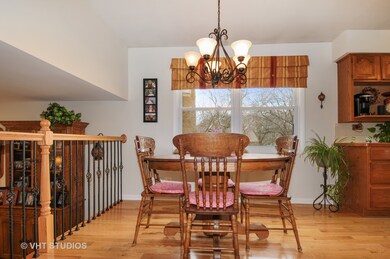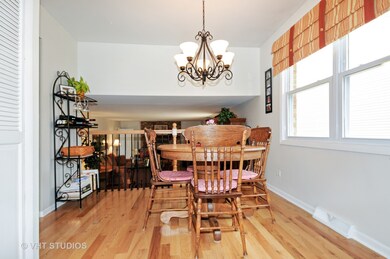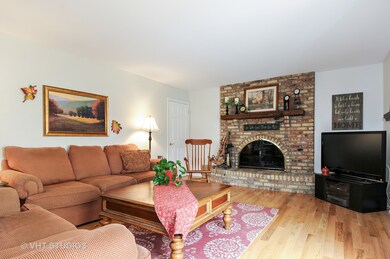
1036 Williamsburg Dr Naperville, IL 60540
Hobson West NeighborhoodHighlights
- Recreation Room
- Vaulted Ceiling
- Wood Flooring
- Elmwood Elementary School Rated A
- Traditional Architecture
- Corner Lot
About This Home
As of November 2021Immaculately maintained unique floor plan with vaulted ceilings and fabulous floor plan just right for the entire family. New roof! New siding & gutters! New chimney & firebox. Newer hardwood floors! Just recently remodeled Master and hall baths with gorgeous travertine stone tile! 4 upstairs bedrooms! 3 full baths! Main floor Family room has entrance to outside with sliding glass doors or entrance to fenced in side-yard. Brick paver patio and delightful shade make entertaining a joy! Lower Level Rec Room for man cave or kid's hide-out. Tons of Storage! It's hard to find this much space and have it so beautifully maintained and all in Hobson West subdivision with swimming pool and tennis courts. Close to town, north of 75th with walk to shopping as well. Naperville's Award winning 203 schools, library, and park district complete the perfect package. Fabulous amenities!
Last Agent to Sell the Property
RE/MAX of Naperville License #471011674 Listed on: 04/05/2019

Co-Listed By
LeeAnn Lindsey
RE/MAX of Naperville License #475146610
Home Details
Home Type
- Single Family
Est. Annual Taxes
- $10,415
Year Built
- 1978
Lot Details
- East or West Exposure
- Corner Lot
HOA Fees
- $48 per month
Parking
- Attached Garage
- Garage Door Opener
- Driveway
- Garage Is Owned
Home Design
- Traditional Architecture
- Brick Exterior Construction
- Slab Foundation
- Asphalt Shingled Roof
- Aluminum Siding
Interior Spaces
- Vaulted Ceiling
- Wood Burning Fireplace
- Fireplace With Gas Starter
- Entrance Foyer
- Recreation Room
- First Floor Utility Room
- Laundry on main level
- Storage Room
- Wood Flooring
- Storm Screens
Kitchen
- Breakfast Bar
- Walk-In Pantry
- Oven or Range
- Microwave
Bedrooms and Bathrooms
- Primary Bathroom is a Full Bathroom
- Bathroom on Main Level
- Dual Sinks
- Separate Shower
Partially Finished Basement
- Partial Basement
- Crawl Space
Utilities
- Forced Air Heating and Cooling System
- Heating System Uses Gas
- Lake Michigan Water
Additional Features
- Brick Porch or Patio
- Property is near a bus stop
Ownership History
Purchase Details
Home Financials for this Owner
Home Financials are based on the most recent Mortgage that was taken out on this home.Purchase Details
Home Financials for this Owner
Home Financials are based on the most recent Mortgage that was taken out on this home.Purchase Details
Purchase Details
Home Financials for this Owner
Home Financials are based on the most recent Mortgage that was taken out on this home.Similar Homes in Naperville, IL
Home Values in the Area
Average Home Value in this Area
Purchase History
| Date | Type | Sale Price | Title Company |
|---|---|---|---|
| Warranty Deed | $497,500 | First American Title | |
| Deed | $415,000 | Fidelity National Title | |
| Interfamily Deed Transfer | -- | Attorney | |
| Warranty Deed | $171,000 | -- |
Mortgage History
| Date | Status | Loan Amount | Loan Type |
|---|---|---|---|
| Previous Owner | $398,000 | New Conventional | |
| Previous Owner | $331,920 | VA | |
| Previous Owner | $260,000 | New Conventional | |
| Previous Owner | $75,000 | Credit Line Revolving | |
| Previous Owner | $139,300 | Unknown | |
| Previous Owner | $50,000 | Credit Line Revolving | |
| Previous Owner | $136,800 | No Value Available |
Property History
| Date | Event | Price | Change | Sq Ft Price |
|---|---|---|---|---|
| 11/30/2021 11/30/21 | Sold | $497,500 | -0.5% | $209 / Sq Ft |
| 10/24/2021 10/24/21 | Pending | -- | -- | -- |
| 10/18/2021 10/18/21 | For Sale | $499,900 | +20.5% | $210 / Sq Ft |
| 06/21/2019 06/21/19 | Sold | $414,900 | -1.2% | $175 / Sq Ft |
| 05/12/2019 05/12/19 | Pending | -- | -- | -- |
| 04/05/2019 04/05/19 | For Sale | $419,900 | -- | $177 / Sq Ft |
Tax History Compared to Growth
Tax History
| Year | Tax Paid | Tax Assessment Tax Assessment Total Assessment is a certain percentage of the fair market value that is determined by local assessors to be the total taxable value of land and additions on the property. | Land | Improvement |
|---|---|---|---|---|
| 2023 | $10,415 | $168,520 | $65,370 | $103,150 |
| 2022 | $9,843 | $158,340 | $61,010 | $97,330 |
| 2021 | $9,496 | $152,690 | $58,830 | $93,860 |
| 2020 | $9,466 | $152,690 | $58,830 | $93,860 |
| 2019 | $8,798 | $145,220 | $55,950 | $89,270 |
| 2018 | $8,375 | $138,940 | $53,850 | $85,090 |
| 2017 | $8,522 | $134,220 | $52,020 | $82,200 |
| 2016 | $8,314 | $128,810 | $49,920 | $78,890 |
| 2015 | $8,323 | $122,300 | $47,400 | $74,900 |
| 2014 | $8,124 | $116,060 | $44,680 | $71,380 |
| 2013 | $8,069 | $116,870 | $44,990 | $71,880 |
Agents Affiliated with this Home
-
Rich Vesely

Seller's Agent in 2021
Rich Vesely
RE/MAX
(630) 364-0877
2 in this area
82 Total Sales
-
Lucy Matune

Buyer's Agent in 2021
Lucy Matune
Baird Warner
(630) 247-3026
1 in this area
122 Total Sales
-
Portia Mandel

Seller's Agent in 2019
Portia Mandel
RE/MAX
(630) 201-7970
56 Total Sales
-

Seller Co-Listing Agent in 2019
LeeAnn Lindsey
RE/MAX
(630) 420-1220
Map
Source: Midwest Real Estate Data (MRED)
MLS Number: MRD10332679
APN: 07-25-103-048
- 1033 Emerald Dr
- 1012 Kennesaw Ct
- 557 Juniper Dr
- 978 Merrimac Cir
- 330 Elmwood Dr
- 911 Lilac Ln Unit 9
- 230 Elmwood Dr
- 902 Heathrow Ln
- 856 Cardiff Rd
- 971 Heathrow Ln
- 833 Manassas Ct
- 1245 Rhodes Ln Unit 1102
- 132 Elmwood Dr
- 845 Tulip Ln
- 1161 Ardmore Dr
- 123 Fernwood Dr
- 1319 Frederick Ln
- 826 Iris Ln
- 308 Tamarack Ave
- 1316 Carol Ln
